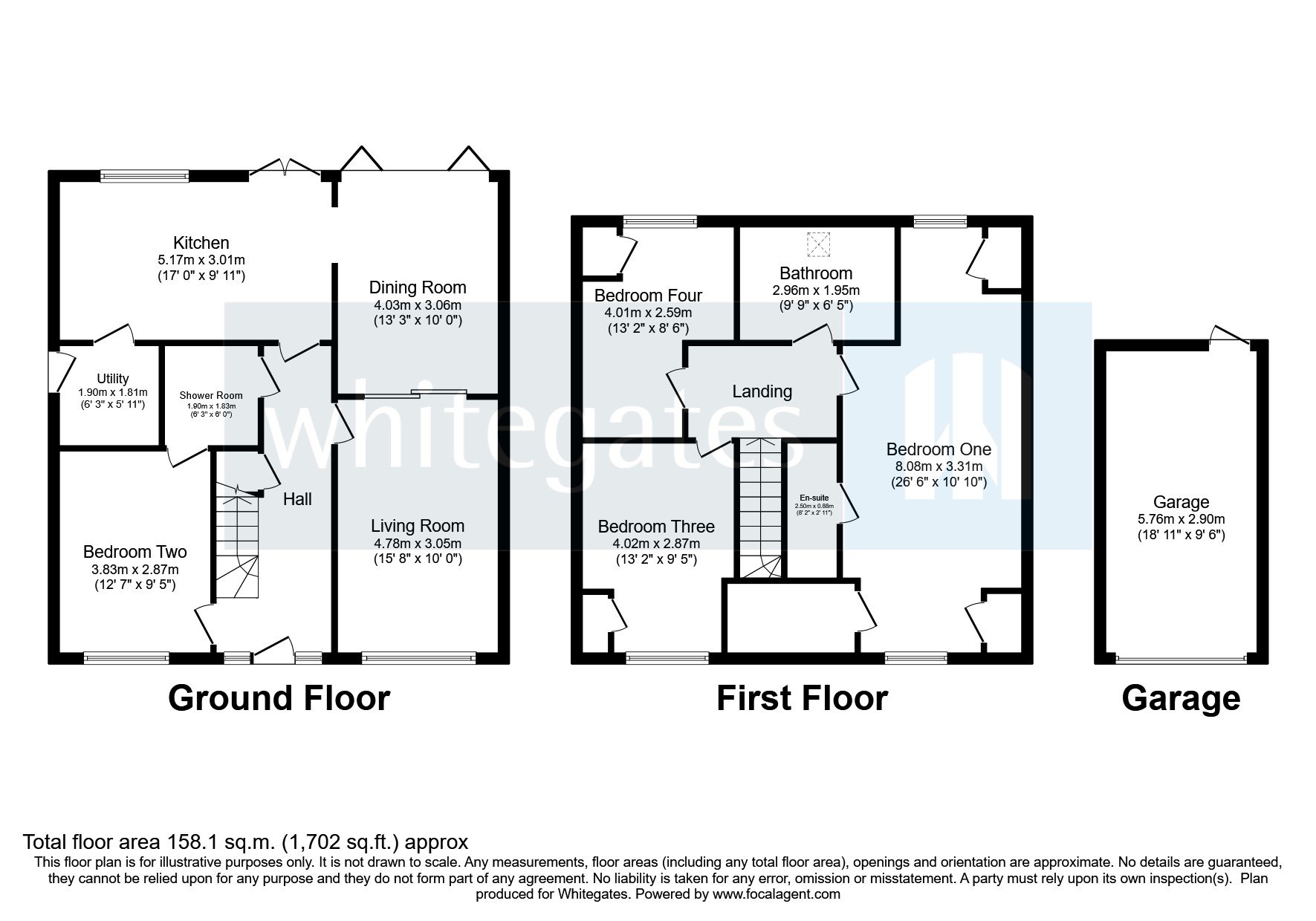Cottage for sale in Moss Lane, Minshull Vernon, Crewe, Cheshire CW1
* Calls to this number will be recorded for quality, compliance and training purposes.
Property features
- Luxurious and exquisite four-bedroom detached home for sale in a charming semi-rural location.
- Breathtaking field views from the front of the property.
- Impeccable presentation and meticulous design throughout.
- 8 Years NHBC Warranty Left
- Close To Leighton Hospital & Bentley Motors
- Four generously proportioned bedrooms, including a master bedroom and bedroom two with ensuite shower rooms.
- Driveway parking for two vehicles and a detached garage with an electric roller door.
Property description
Presenting for sale
Whitegates in Crewe takes pride in presenting this luxurious and exquisite four-bedroom detached home for sale. Situated in a charming semi-rural location within a small development, this home offers breathtaking field views from the front. With impeccable presentation and meticulous design, it features a spacious lounge, an open plan kitchen/diner adorned with integrated appliances, a utility room, and four generously proportioned bedrooms. The master bedroom and bedroom two both boast ensuite shower rooms, ensuring utmost convenience. The rear garden provides privacy and ample space for outdoor activities, while the driveway parking for two vehicles and a detached garage with an electric roller door add to the convenience. Don't miss the chance to witness the splendor of this remarkable home - contact Whitegates today for an exclusive viewing experience!
Step into this luxurious home and be greeted by a grand and luminous hallway, adorned with a stunning glass staircase that exudes elegance. As you explore further, you will discover bedroom two, a spacious double room, conveniently accessible from the hallway. This bedroom boasts a lavish jack and jill ensuite, which can also be accessed from the hallway, providing both comfort and convenience for you and your guests. The lounge area is truly a sight to behold, offering breathtaking views that will leave you in awe. The abundance of space allows for endless possibilities when it comes to designing your ideal living area, ensuring that you can create a space that is both stylish and inviting. Prepare to be amazed by the open plan kitchen diner, as it effortlessly combines functionality and beauty. This space is designed to impress, with its sleek and modern design that is sure to leave a lasting impression on your guests. The dining room features bi-fold doors that lead to the rear garden, seamlessly blending indoor and outdoor living. The kitchen itself is a chef's dream, equipped with top-of-the-line integrated appliances from renowned brand Bosch. These include a four-ring induction hob, an extractor, a double oven, a fridge freezer, a dishwasher, and even a wine cooler. The kitchen also provides access to a utility room, which offers additional space for your appliances, ensuring that your home remains organized and clutter-free.
Upstairs, you will find three well-proportioned bedrooms, each designed with your comfort in mind. The master bedroom boasts its own ensuite shower room, and two windows allowing plenty of natural lighting and breathtaking views to the front. Completing the first-floor is the divine family bathroom, with a freestanding bath tub and a Velux window overlooking the rear garden.
The external features of this magnificent property are equally impressive. The front of the house offers stunning views of the surrounding fields, allowing you to immerse yourself in the beauty of nature. To the rear, you will find parking space for two cars, as well as a detached garage with an electric roller door, ensuring that your vehicles are kept safe and secure. The garage is thoughtfully equipped with lighting, providing convenience and ease of use.
Services - lpg Gas. Shared septic tank.
Tenure - Freehold
EPC Rating - C
Council Tax Band - E
Thinking about selling your property? For a free valuation from one of our local experts, please call or e-mail our Whitegates office, and we will be happy to assist you with an award-winning service.<br /><br />
Living Room (15' 8" x 10' 0" (4.78m x 3.05m))
Dining Room (13' 3" x 10' 0" (4.03m x 3.06m))
Kitchen (13' 8" x 9' 11" (4.17m x 3.01m))
Utility Room (6' 3" x 5' 11" (1.9m x 1.81m))
Bedroom Two (12' 7" x 9' 5" (3.83m x 2.87m))
Shower Room (6' 3" x 6' 0" (1.9m x 1.83m))
Bedroom One (26' 6" x 10' 10" (8.08m x 3.31m))
Ensuite Bathroom (8' 2" x 2' 11" (2.5m x 0.88m))
Bedroom Three (13' 2" x 9' 5" (4.02m x 2.87m))
Bedroom Four (13' 2" x 8' 6" (4.01m x 2.59m))
Bathroom (9' 9" x 6' 5" (2.96m x 1.95m))
Property info
For more information about this property, please contact
Whitegates - Crewe, CW2 on +44 1270 397185 * (local rate)
Disclaimer
Property descriptions and related information displayed on this page, with the exclusion of Running Costs data, are marketing materials provided by Whitegates - Crewe, and do not constitute property particulars. Please contact Whitegates - Crewe for full details and further information. The Running Costs data displayed on this page are provided by PrimeLocation to give an indication of potential running costs based on various data sources. PrimeLocation does not warrant or accept any responsibility for the accuracy or completeness of the property descriptions, related information or Running Costs data provided here.




























.png)
