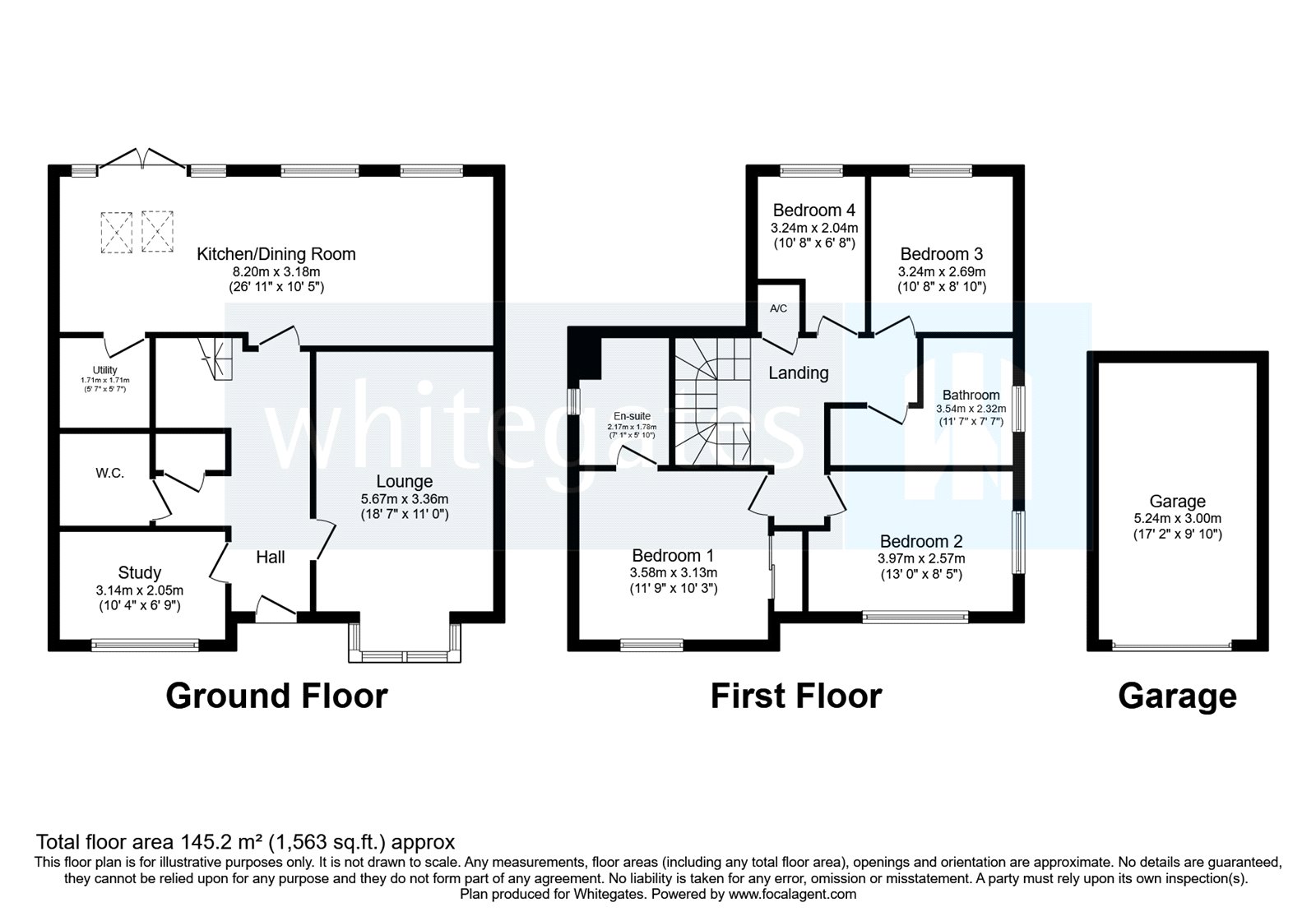Detached house for sale in Teal Way, Wistaston, Crewe, Cheshire CW2
* Calls to this number will be recorded for quality, compliance and training purposes.
Property features
- Stunning detached family home
- Attractive plot
- Two reception rooms
- Incredible open plan living/dining/kitchen
- Four well proportioned bedrooms
- Downstairs cloakroom, ensuite shower room and family bathroom
- Driveway leading to detached single garage
- Well landscaped gardens to front & rear.
- No onward chain
Property description
A superb detached family home on this highly regarded and sought after development in the popular village of Wistaston which is ideally located between the centres of Crewe and Nantwich, in the catchment area for highly regarded schools and also easily connected for road & national road networks. The property sits on a superb plot with a spacious and immaculately presented array of accommodation which includes a delightful dual aspect living room, study/playroom, impressive open plan kitchen/dining/sitting room, utility room and downstairs cloakroom to the ground floor. To the first floor there are four well-proportioned bedrooms, main bedroom with ensuite shower room and a family bathroom. Externally there is a driveway for several vehicles leading to the single detached garage. The property stands in generous proportioned and well landscaped gardens to both the front & rear. No onward chain
Approached over a paved path to the front door with glazed inserts leading to the:
Entrance Hall
With wood effect flooring fitted, stairs rising to the first-floor landing and doors leading to the Living room, kitchen/dining room, study and downstairs cloakroom.
Downstairs Cloakroom
Fitted with a suite of low-level WC, fitted wash had basin and wood effect flooring fitted.
Living Room
A delightful room with box bay window to the front and two windows to the side. Central feature fireplace with inset electric fire in wooden surround and mantle. Carpet fitted.
Study/Play Room
A useful room with window to the front. Carpet fitted.
Kitchen/Dining/Sitting Room
A fantastic room which runs the entire length of the rear of the house and is flooded with light from the window overlooking the rear garden, French doors leading to the rear patio and roof lights. There is a continuation of the wood effect flooring, recessed ceiling spotlights as well as wall lights. There is a range of wall & base units incorporating cupboards and drawers with work surfaces over and matching upstand. Inset four ring gas hob with extractor hood over, built in double oven and integrated fridge/freezer. A door leads to the:
Utility Room
With matching range of units, space & plumbing for washing machine and tumble dryer. Continuation of wood effect flooring.
From the first-floor landing there are doors leading to the four bedrooms and family bathroom as well as access to the loft space.
Bedroom One
A spacious main bedroom with window the front, built in double wardrobe with mirror fronted doors and hanging space & shelving. Carpet fitted. Door leading to the:
Ensuite Shower Room
Impressively appointed with a suite of low-level WC, fitted wash hand basin and double shower enclosure with shower, shower tray and screen doors fitted. There are part tiled walls, tiled floor, obscured glazed window, chrome heated towel and extractor fan fitted.
Bedroom Two
A second double bedroom with window to the front. Carpet fitted.
Bedroom Three
A third double bedroom with window to the rear. Carpet fitted.
Bedroom Four
A well proportioned bedroom with window to the rear.
Bathroom
Modern & high specification with a suite of low-level WC, fitted wash hand basin, bath with mixer tap over and double shower enclosure with shower, shower tray and screen doors fitted. There are part tiled walls, tiled floor, obscured glazed window, heated towel and extractor fan fitted.
Externally
To the front and side of the property is a driveway for several vehicles leading to the single garage with up and over door to the front, power & light. The gardens to the front and side are planted with shrubs. The rear garden is a particular feature of the property being laid to lawn with shrubs and flower planted, laid largely to lawn with paved patio ideal for outside dining and is bounded partly by walls and partly by close board timber panel fencing<br /><br />
Property info
For more information about this property, please contact
Whitegates Nantwich, CW5 on +44 1270 384781 * (local rate)
Disclaimer
Property descriptions and related information displayed on this page, with the exclusion of Running Costs data, are marketing materials provided by Whitegates Nantwich, and do not constitute property particulars. Please contact Whitegates Nantwich for full details and further information. The Running Costs data displayed on this page are provided by PrimeLocation to give an indication of potential running costs based on various data sources. PrimeLocation does not warrant or accept any responsibility for the accuracy or completeness of the property descriptions, related information or Running Costs data provided here.



































.png)
