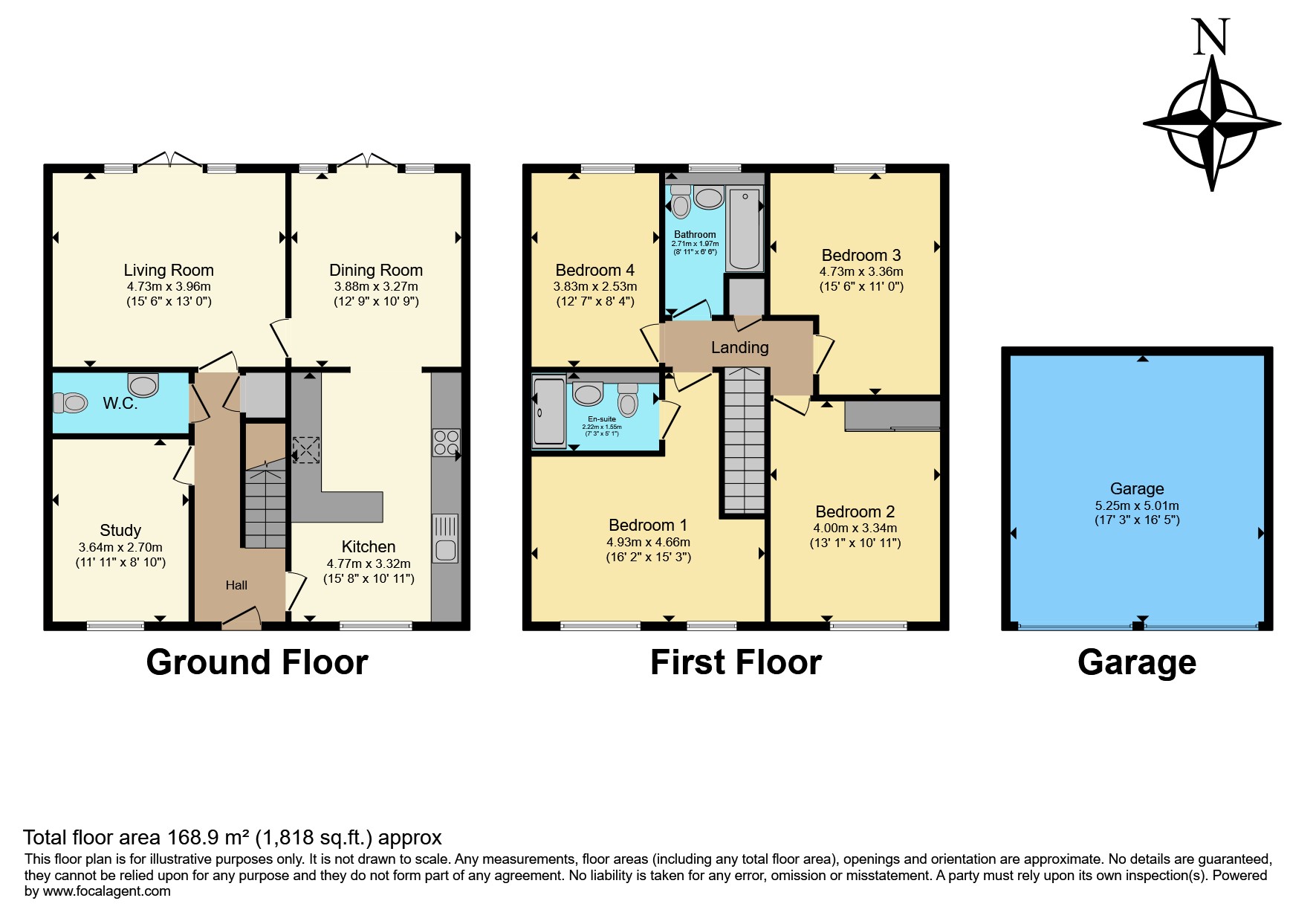Detached house for sale in Samson Close, Stoneley Park, Coppenhall, Crewe CW1
* Calls to this number will be recorded for quality, compliance and training purposes.
Property features
- Stoneley Park Development in Coppenhall, Constructed by Taylor Wimpey
- Highly Motivated Seller
- Corner Plot - Detached 4 Bedrooms with extras
- Freehold Property
- Substantially large plot with wrap round Garden
- Open plan Kitchen/Diner with integrated appliances
- NHBC Warranty - 4 years remaining
- Double Garage and Double Width Driveway
Property description
Nestled in a sought-after location, this immaculate detached property is now available for sale, offering a blend of modern living and comfort. Boasting a delightful mix of features, this home is sure to impress even the most discerning buyer. Situated on a prominent corner plot with an incredible sized garden. This impressive Taylor Wimpey property is ready to move into with immaculate internal presentation, complemented with fitted floorings, carpets and blinds. An ideal Family home or for couples who want to enjoy a delightful tucked away home in a quiet cul-de-sac. Perfectly located for ease of access to the A500 and M6 motorway network links, Crewe train station, Schools and Leighton Hospital, with an array of local amenities on your doorstep.
Internal Living.
As you step inside, you are greeted by a sense of space thanks to the open-plan layout and abundance of natural light. The property comprises three reception rooms, each offering a unique perspective. The Living Room has beautiful French doors which lead out onto patio and have a fantastic over view of the garden. This fantastic room has ample floor space to cater for a range of configurations to suit you. The second reception room is at the front of the property and would make for an ideal Home Office/Kids Play Room, the configuration here is ideal as it has plenty of break out rooms to serve a Family. The third reception rooms leads off the Kitchen to create a more formal Dining Area with additional French doors leading out onto the patio also.
The heart of the home is the stylish open-plan Kitchen, complete with integrated appliances, sleek modern units, and fitted worktop surfaces. The dining space is perfect for hosting family meals or entertaining guests. This Kitchen aspect is a perfect entertaining Kitchen, with the dual aspect which allows so much natural daylight to illuminate this space, to the positioning of the ease of access to the garden, you can simply imagine what the Summer barbeques are going to look like!
The welcoming hallway has fitted flooring with a resourceful understairs storage cupboard and ground floor W.C.
First Floor.
This property features four generously sized bedrooms, each designed with comfort and relaxation in mind. The master bedroom boasts an en-suite shower room, which is fully tiled with a double shower enclosure. A dual aspect, double room creating a serene retreat. The remaining three double bedrooms offer ample space and storage options, with some enjoying fitted wardrobes and scenic views. The bedrooms serve well with a modern fitted Family Bathroom, which comprises a panelled bathtub, with shower screen and shower over, low level w.c and fitted wash hand basin.
Externally.
Outside, the property sits on spacious grounds, with a superior plot that includes a double garage and a double-width driveway, providing ample parking space. The location offers convenient access to public transport links, nearby schools, local amenities, and green spaces, making it an ideal choice for families.
In conclusion, this property is a rare find, combining modern living with a touch of luxury. Don't miss the opportunity to make this stunning residence your new home. Contact us today to arrange a viewing.
Useful Information.
Tenure - Freehold with an annual management fee of 129.22
Year of Build - 2018
NHBC Warranty - 4 years remaining
Developer - Taylor Wimpey
EPC band: B
Disclaimer
Whilst we make enquiries with the Seller to ensure the information provided is accurate, Yopa makes no representations or warranties of any kind with respect to the statements contained in the particulars which should not be relied upon as representations of fact. All representations contained in the particulars are based on details supplied by the Seller. Your Conveyancer is legally responsible for ensuring any purchase agreement fully protects your position. Please inform us if you become aware of any information being inaccurate.
Money Laundering Regulations
Should a purchaser(s) have an offer accepted on a property marketed by Yopa, they will need to undertake an identification check and asked to provide information on the source and proof of funds. This is done to meet our obligation under Anti Money Laundering Regulations (aml) and is a legal requirement. We use a specialist third party service together with an in-house compliance team to verify your information. The cost of these checks is £70 +VAT per purchase, which is paid in advance, when an offer is agreed and prior to a sales memorandum being issued. This charge is non-refundable under any circumstances.
For more information about this property, please contact
Yopa, LE10 on +44 1322 584475 * (local rate)
Disclaimer
Property descriptions and related information displayed on this page, with the exclusion of Running Costs data, are marketing materials provided by Yopa, and do not constitute property particulars. Please contact Yopa for full details and further information. The Running Costs data displayed on this page are provided by PrimeLocation to give an indication of potential running costs based on various data sources. PrimeLocation does not warrant or accept any responsibility for the accuracy or completeness of the property descriptions, related information or Running Costs data provided here.































.png)
