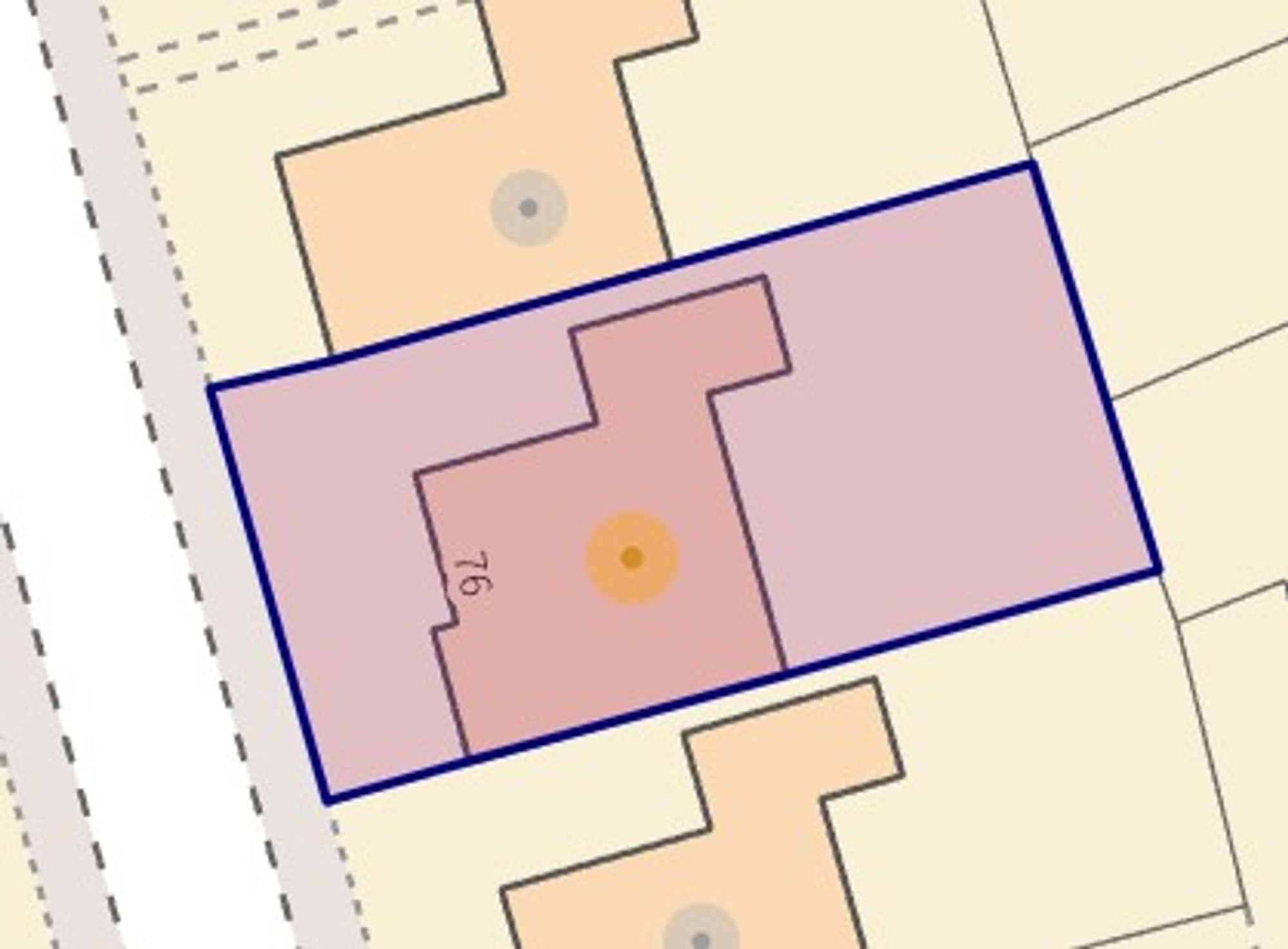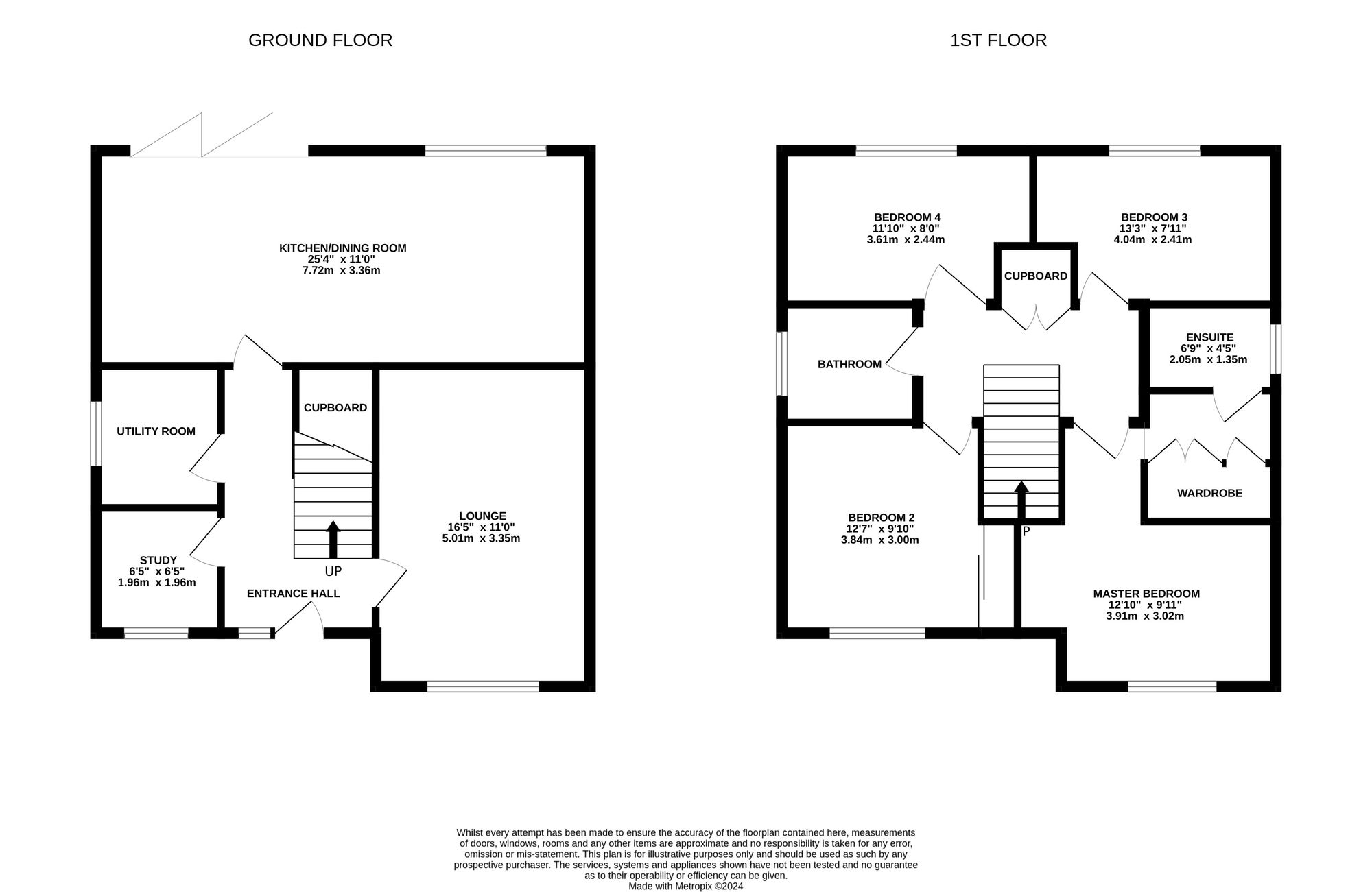Detached house for sale in Leaman Road, Haslington CW1
* Calls to this number will be recorded for quality, compliance and training purposes.
Property features
- Stunning 4-bedroom detached house that’s the epitome of style and comfort
- High-spec kitchen with dining area and family room, and bi-fold doors leading out into the garden
- Single garage with up and over door and tandem parking for 2 cars
- Four double bedrooms, master boasting fitted wardrobes and en-suite facilities. Bedroom two also has fitted wardrobes
- Well maintained family garden, ideal for playtime or family barbeques, with a grassed lawn and patio area, perfect for entertaining
Property description
Welcome home to this stunning 4-bedroom detached house that’s the epitome of style and comfort. Step inside to find a welcoming hallway leading into the ground floor reception rooms. The spacious lounge is perfect for unwinding after a long day or hosting friends for a movie night. The high-end finish throughout the property is sure to impress even the most discerning of buyers.
The property is bathed in natural light thanks to the double glazing that’s found in every room. Need a space to focus and get work done? You’ll love the study that provides the ideal environment for productivity.
The kitchen is a true highlight with its modern amenities including integrated dishwasher, 50/50 fridge freezer, and 1.5 bowl stainless steel sink, as well as a five ring gas burner and double oven. Perfect for rustling up family meals, or dinner parties. The high-spec kitchen is complemented by the dining area and family room, creating a versatile open-plan space that’s perfect for entertaining, with bi-fold doors leading out into the garden.
If convenience is what you’re after, you’ll appreciate the plumbing for washer/dryer located in the utility room along with a WC. Storage won’t be an issue with the under stairs cupboard and additional storage cupboard on the first floor.
When it’s time to retire for the night, you’ll find that all bedrooms are generously sized doubles. Bedroom two boasts fitted wardrobes, while the master bedroom takes it up a notch with three fitted wardrobes and an en-suite featuring a mains fed double shower.
The family bathroom offers a relaxing retreat with a bath, mains fed shower over, WC, and hand wash basin. No need to fret about parking – the property comes with a separate single garage with up and over door and tandem parking for 2 cars.
The family garden is perfect for playtime or family barbeques, with a grassed lawn and patio area, perfect for entertaining.
This property not only offers luxurious living but also practicality with ample storage and modern conveniences. Don’t miss out on the chance to call this gem your own!
Location
Located in the lovely village of Haslington, Cheshire, with local convenience stores, public transport links, a highly accredited Primary School, public house, doctors surgery, golf club, cricket club and a short drive away from the local market towns of Nantwich and Sandbach, both offering a brilliant selection of amenities. Those needing to commute will have no concerns due to the excellent road links via the A534, A500 and M6 while Crewe railway station is easily accessible and offers access to larger cities across the country
EPC Rating: B
Location
Located in the lovely village of Haslington, Cheshire, with local convenience stores, public transport links, a highly accredited Primary School, public house, doctors surgery, golf club, cricket club and a short drive away from the local market towns of Nantwich and Sandbach, both offering a brilliant selection of amenities. Those needing to commute will have no concerns due to the excellent road links via the A534, A500 and M6 while Crewe railway station is easily accessible and offers access to larger cities across the country
Parking - Garage
Parking - Driveway
Property info
For more information about this property, please contact
James Du Pavey, CW5 on +44 1270 898205 * (local rate)
Disclaimer
Property descriptions and related information displayed on this page, with the exclusion of Running Costs data, are marketing materials provided by James Du Pavey, and do not constitute property particulars. Please contact James Du Pavey for full details and further information. The Running Costs data displayed on this page are provided by PrimeLocation to give an indication of potential running costs based on various data sources. PrimeLocation does not warrant or accept any responsibility for the accuracy or completeness of the property descriptions, related information or Running Costs data provided here.





































.png)

