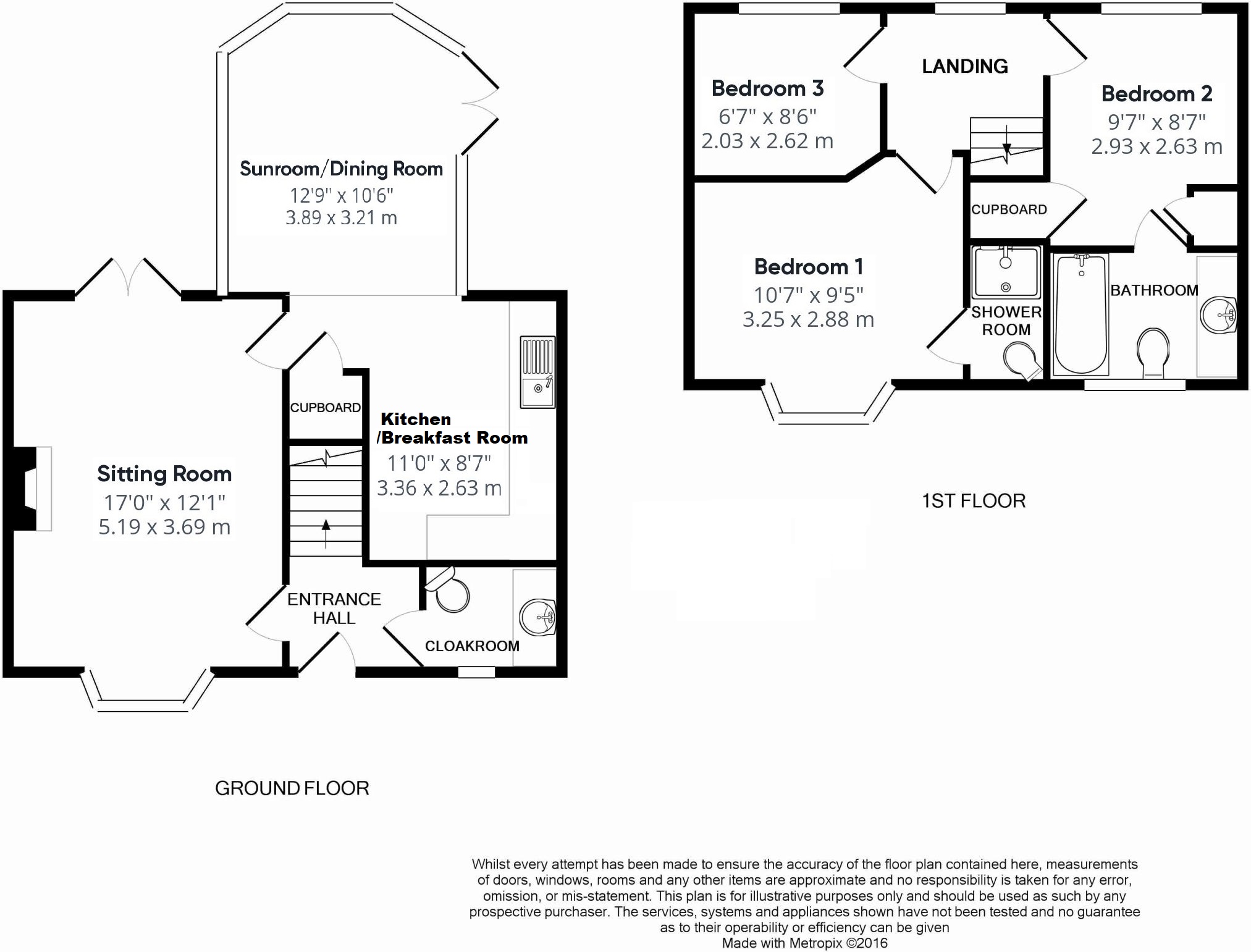Semi-detached house for sale in Elm Grove, Horsham RH13
* Calls to this number will be recorded for quality, compliance and training purposes.
Property features
- A well-presented family home
- Easy walking distance to station, schools, park and town centre
- Main bedroom with an en-suite shower
- Downstairs cloakroom
- Family bathroom
- Shaker style kitchen
- Dining room/sunroom
- Off road parking
- Full-length lean-to shed
Property description
Courtney Green are pleased to offer for sale this well-presented and much-cared-for family home, situated on the East side of Horsham and easy walking distance to the station (6 minutes), schools, park and town centre (10 minutes). Progressively updated over the years and now boasting a lovely sunroom/dining room off the kitchen which enhances the family living space, the property enjoys a real homely and characterful nature. The accommodation, arranged over two floors, comprises an entrance hall with a cloakroom, a sitting room with fireplace and wood burner, a Shaker-style kitchen off which is the sunroom/dining room. Upstairs, there are three bedrooms with an en-suite shower to the principal bedroom, and a family bathroom situated off the third bedroom. Outside, to the front, there is off-street parking for two cars, a useful full-length lean-to shed to the side, and a rear garden which enjoys a south/easterly aspect.
The accommodation with approximate room sizes comprises:
Steps leading to frosted double glazed front door to
Entrance Hall
With telephone point and doors to
Cloakroom
White suite with contemporary style corner w.c., vanity shelf with an inset wash hand basin, tiled splashback, washing machine, wall mounted Worcester gas boiler and frosted double glazed window front aspect, radiator, woodblock effect vinyl flooring.
Sitting Room
Double glazed double aspect bay window, double-glazed French doors leading to the rear garden, two radiators and a chimney breast with a feature fireplace recess with a cast-iron wood burning stove, two wall lights, TV point, and door to
Kitchen 11'7
Fitted with a range of Shaker-style wall and base level units with roll-top work surfaces, display cabinets and shelving, inset stainless steel sink and drainer with a mixer tap, integrated four-ring gas hob with a built-in oven beneath and a fitted filter hood over, integrated fridge/freezer, integrated dishwasher, metro-style tiled walls, under stairs storage cupboard, inset spot lighting, double radiator. Wood effect flooring and wide opening to
Sunroom/Dining Room
Double glazed windows to the sides and a double glazed skylight in the solid ceiling, double opening doors to the rear garden.
From the Entrance Hall stairs rise to the
First Floor Landing
Double glazed window to rear, radiator and doors to
Bedroom 1
Double glazed bay window to front aspect, full-width mirror-fronted wardrobe cupboards with sliding doors, t.v. Aerial point, double radiator. Door to
Ensuite Shower Room
White suite fitted with contemporary style corner low-level w.c., wall mounted wash hand basin with cupboard below, mixer taps, tiled walls, steps up to shower cubicle, inset spotlighting and heated white towel rail.
Bedroom 2
Double-glazed window to rear aspect and radiator telephone point.
Bedroom 3
Double glazed window to rear aspect, double radiator, over-stairs storage cupboard, airing cupboard and door to
Bathroom
White suite comprising mosaic tile panelled bath with a Victorian-style mixer tap and shower attachment, low-level w.c., inset spotlighting and cabinet enclosed wash hand basin with storage cupboards, frosted double glazed window to front aspect and mosaic tiled walls with an inset mirror, patterned vinyl floor.
Outside
Front Garden
An area of hard standing provides off-road parking for two cars.
There is a useful wooden full-length lean-to shed the side with access to the
Rear Garden
The rear garden has a south-easterly aspect with an area of patio and the remainder laid to lawn and enclosed by fencing with a children's timber cabin to the rear.
Council Tax Band C
Property info
For more information about this property, please contact
Courtney Green, RH12 on +44 1403 289133 * (local rate)
Disclaimer
Property descriptions and related information displayed on this page, with the exclusion of Running Costs data, are marketing materials provided by Courtney Green, and do not constitute property particulars. Please contact Courtney Green for full details and further information. The Running Costs data displayed on this page are provided by PrimeLocation to give an indication of potential running costs based on various data sources. PrimeLocation does not warrant or accept any responsibility for the accuracy or completeness of the property descriptions, related information or Running Costs data provided here.





























.png)

