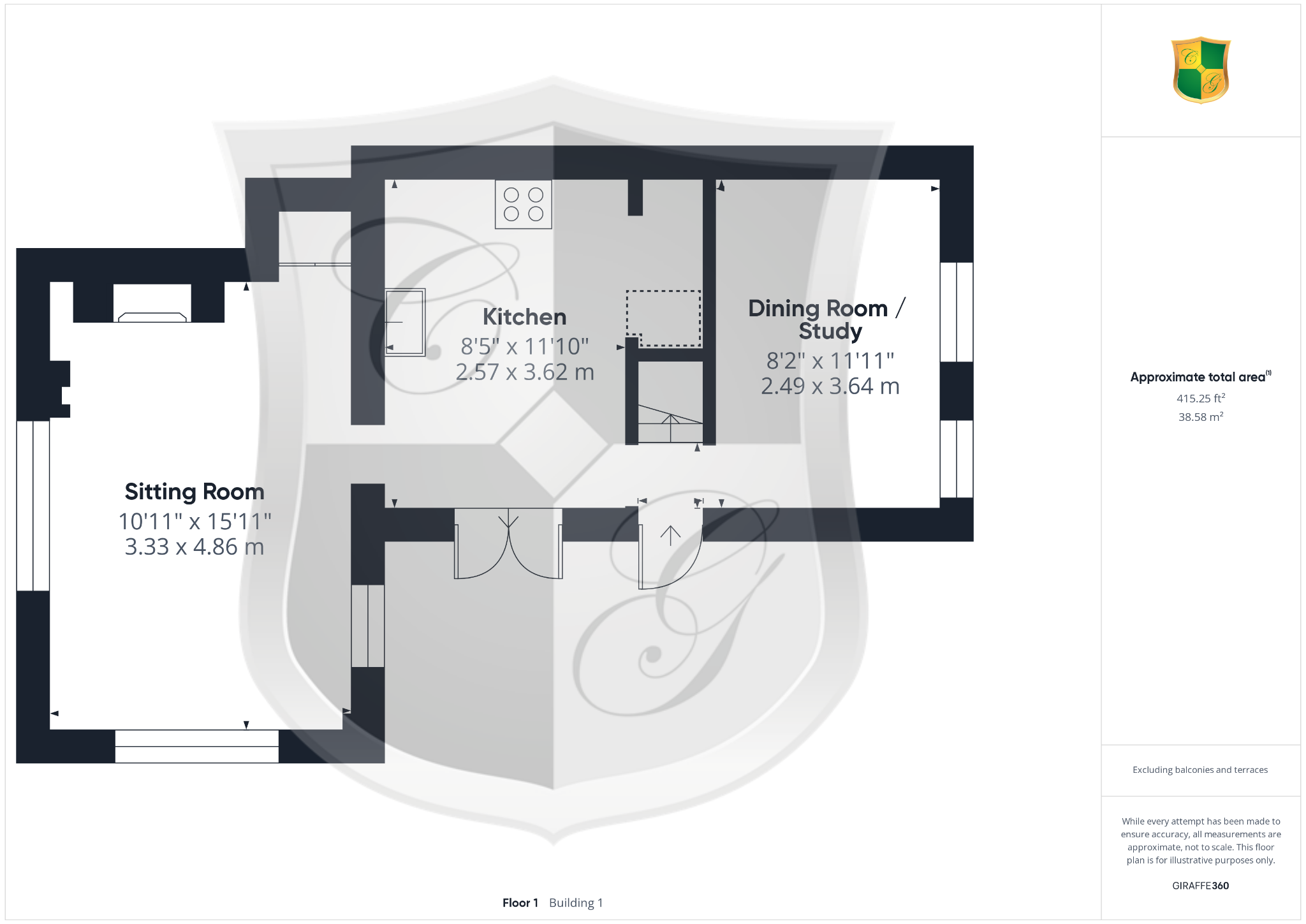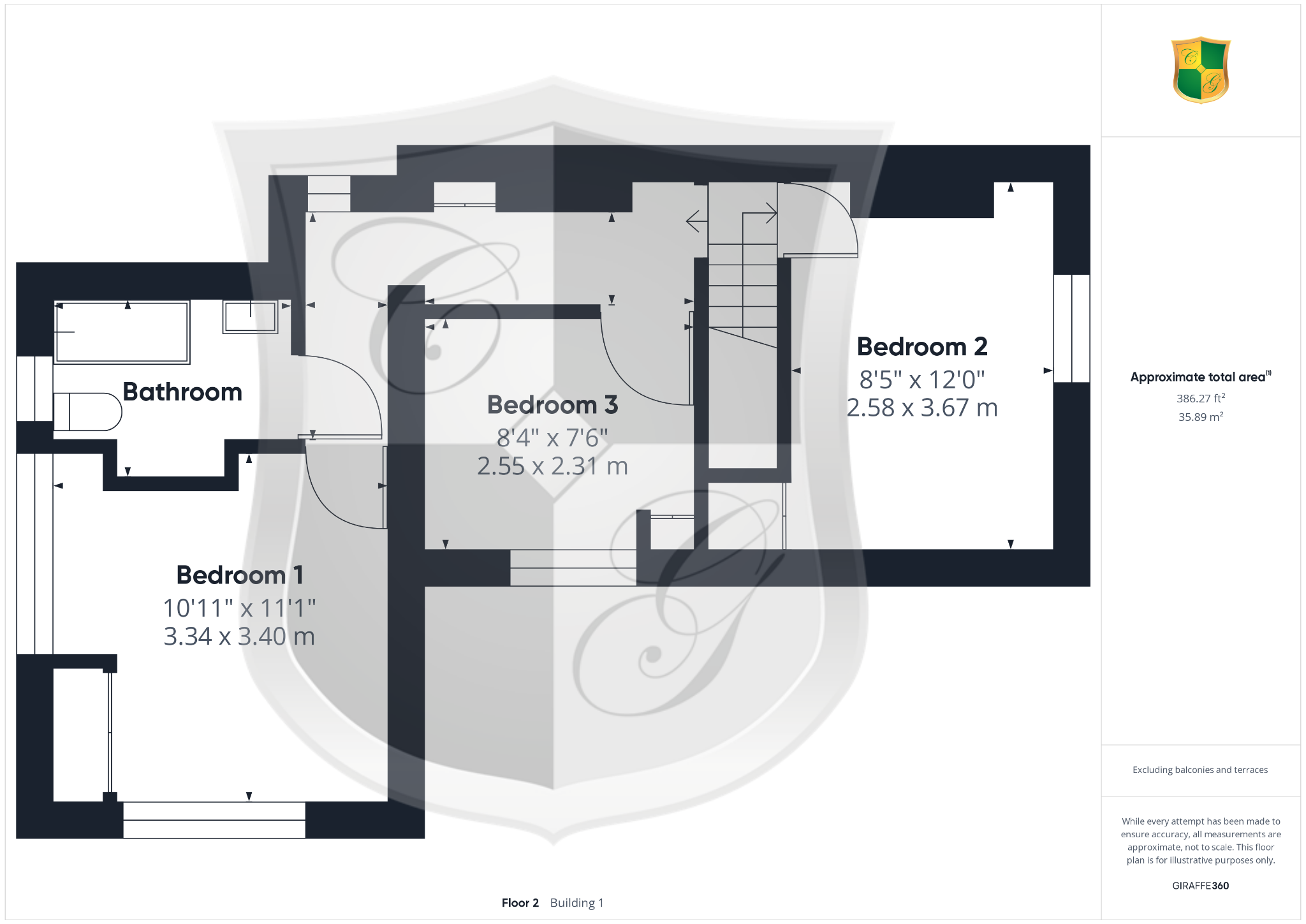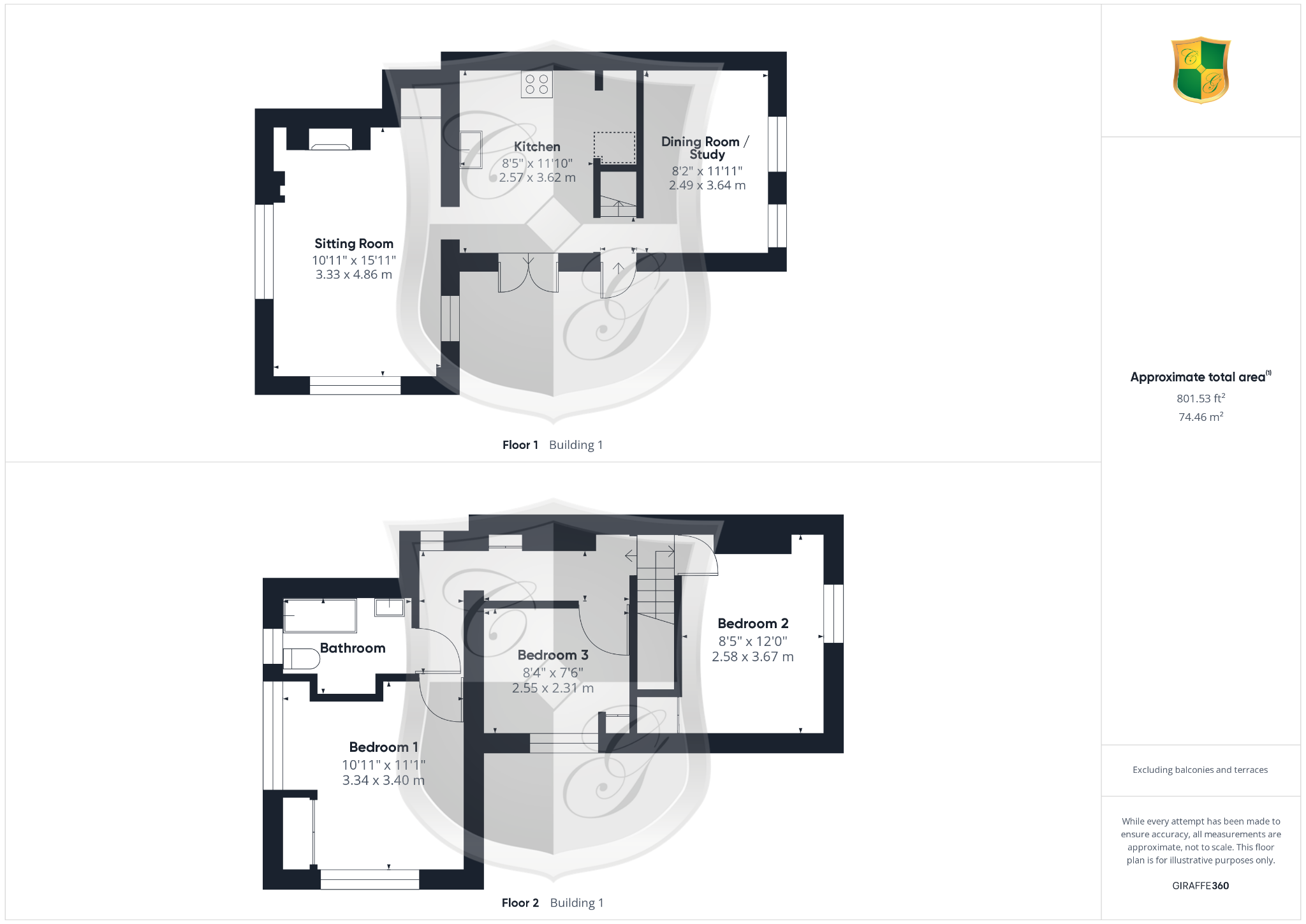Cottage for sale in Pillar Box Cottage, Two Mile Ash Road, Horsham, West Sussex RH13
* Calls to this number will be recorded for quality, compliance and training purposes.
Property features
- Three bedrooms
- Character features throughout
- Stunning shaker style kitchen
- Dining room/study
- Sitting room with woodburner
- Terraced courtyard garden
- Close to horsham town
- Countryside walks nearby
- No chain
Property description
Courtney Green are delighted to bring to the market this extended, three bedroom characterful Victorian cottage, tastefully improved in recent years and located on one of Horsham’s most highly regarded roads. Positioned on the corner of Salisbury Road and Two Mile Ash Road, the location affords easy access to Horsham town, just 1 mile away, whilst also having the beautiful Sussex countryside on its doorstep, with Denne Hill just a few minute’s walk away. With charming period features throughout, the accommodation in brief comprises an entrance hall, dining room/study, a Shaker style kitchen with integrated appliances and a large sitting room with log burner making up the ground floor. On the first floor there is a large principal bedroom with fitted wardrobes and ornate fireplace surround, a second double bedroom with fitted wardrobe/loft access, a third bedroom with fitted storage and a luxury bathroom suite. Outside, the cottage style garden has just as much charm as the home itself, with three defined areas and stepped terraces creating individual spaces. There is an attractive combination of Indian sandstone paving, stone border walls, block paving, clay brick retaining walls and a versatile timber-built summer house. Offered to the market with no onward chain.
The accommodation comprises:
Entrance Hall
With quarry tiled floor, downlighting and open to the dining room and kitchen.
Dining Room / Study
With dual front aspect double-glazed window, cast iron radiator.
Kitchen
The kitchen comprises a range of eye and base level cabinets and drawers in an off white finish with complementing solid wood worktops above, butler sink with mixer tap over, natural stone tiled splashbacks, Rangemaster cooker with extractor hood over, integrated dishwasher, integrated washing machine, integrated fridge, integrated freezer, quarry tiled floor, spotlighting, double-glazed French doors to garden and open to the sitting room.
Sitting Room
Forming part of the extension, this generously sized room includes triple aspect, high-level, double-glazed windows, a scarlet red enamel wood burner on a raised, red brick crescent hearth and with rustic oak mantel shelf above, alcove display shelving, alcove storage cabinet, cast iron radiator and wall panelling.
From the Entrance Hall, stairs rise to the First Floor Landing and internal hallway where there is a beautiful ornate fireplace surround, fitted storage cabinet, stained-glass window to side aspect, spotlighting and doors to all rooms.
Bedroom 1
A good sized double bedroom with dual aspect double-glazed windows, fitted double wardrobe, fitted storage cabinet, beautiful ornate fireplace surround and cast iron radiator.
Bedroom 2
A further double bedroom with front aspect double-glazed window, radiator, fireplace with stone tiled hearth and original ornate surround in loft space, cupboard with access to the generous loft space.
Bedroom 3
With side aspect double-glazed window, radiator and fitted cupboard.
Luxury Bathroom Suite
A luxury bathroom suite comprising a freestanding roll top bath with bath mixer tap, handheld shower attachment and rainfall shower head over, low level w.c with dual flush, pedestal wash hand basin, heated towel radiator, floor to ceiling ceramic wall tiling, large format ceramic floor tiling, spotlighting, extractor fan and obscured double-glazed window to rear aspect.
Outside
The cottage style garden has just as much charm as the home itself, with three defined areas and stepped terraces creating individual spaces. There is an attractive combination of Indian sandstone paving, stone border walls, block paving, clay brick retaining walls and a versatile timber-built summer house. Parking is provided at the side of the property.
Council Tax Band D
Referral Fees Courtney Green routinely refer prospective purchasers to Nepcote Financial Ltd who may offer to arrange insurance and/or mortgages. Courtney Green may be entitled to receive 20% of any commission received by Nepcote Financial Ltd.
Property info
For more information about this property, please contact
Courtney Green, RH12 on +44 1403 289133 * (local rate)
Disclaimer
Property descriptions and related information displayed on this page, with the exclusion of Running Costs data, are marketing materials provided by Courtney Green, and do not constitute property particulars. Please contact Courtney Green for full details and further information. The Running Costs data displayed on this page are provided by PrimeLocation to give an indication of potential running costs based on various data sources. PrimeLocation does not warrant or accept any responsibility for the accuracy or completeness of the property descriptions, related information or Running Costs data provided here.


































.png)

