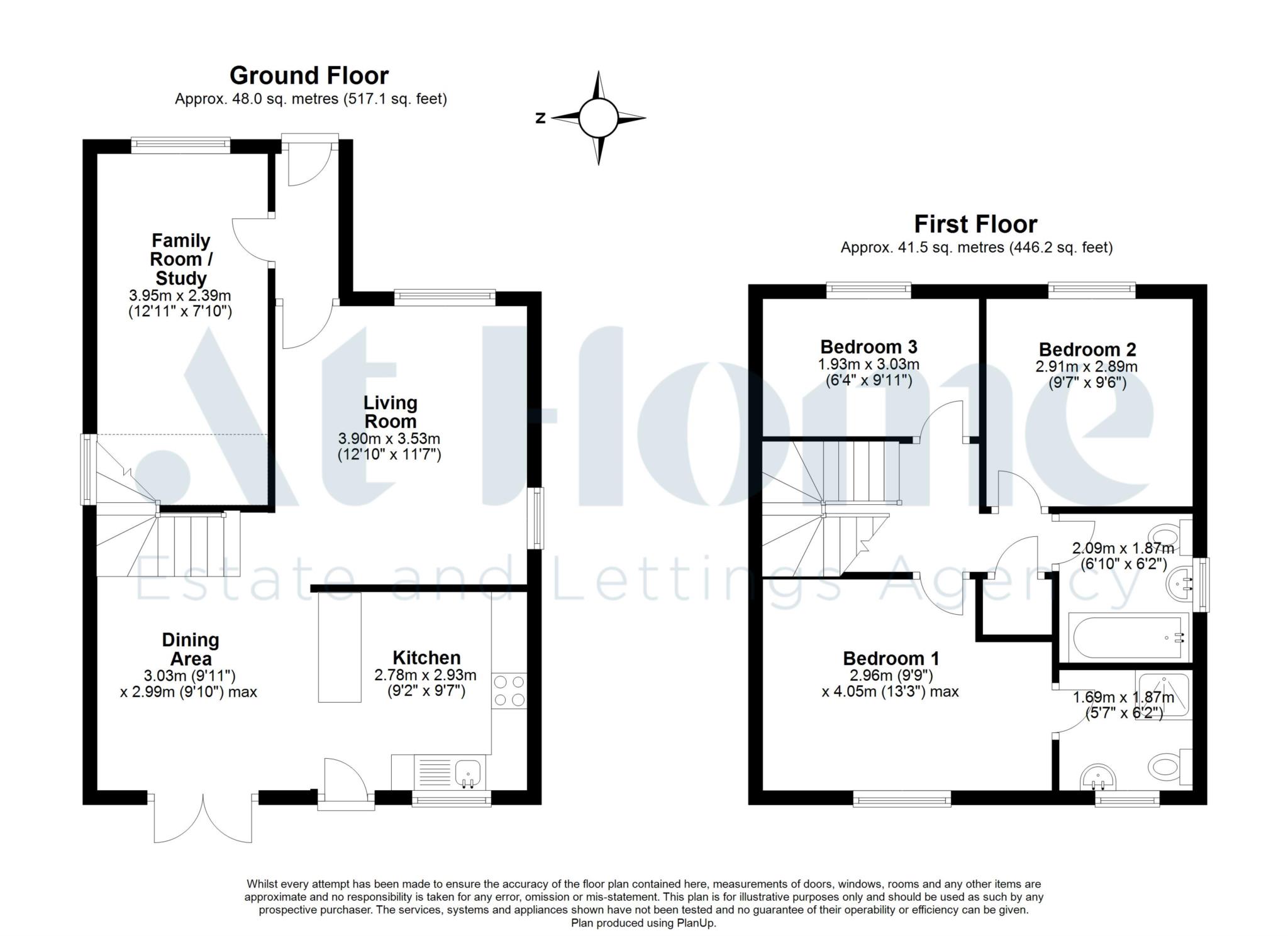Detached house for sale in Grange Way, Southwater RH13
* Calls to this number will be recorded for quality, compliance and training purposes.
Property features
- 3 Bedrooms
- En-suite shower room
- Matterport Virtual Tour Available
- Kitchen/Diner
- Family Room
- Driveway Parking
- Private Garden
- West facing garden
Property description
3 bedroom detached home with an extra family room and an en-suite to master. Set in a really convenient location, this makes an excellent upsize, first purchase or even downsize.
** guide price £450,000 - £475,000 **
- En-suite to master bedroom
- Matterport virtual reality tour in advert
- Family room/Home office
- Kitchen/diner
- Driveway parking
- Short walks to excellent primary schools
- Catchment for outstanding secondary schools
- Private West facing garden
the dream: The location and layout of this home is perfect for a young or growing family as you have 3 very sought after schools within 4 minute walks, 2 nurseries within 6 minute walks, play parks within 50 yards, a 5 minute walk into the village centre and regular bus routes to outstanding secondary schools. You will struggle to find a more convenient location!
This home then offers everything a family needs, from a convenient en-suite to the master bedroom to an open plan kitchen/diner, which provides French door access to the West facing garden, making it a really sociable space. On top of this is the garage conversion into a family room/office, a great place to tuck children's toys and mess away, or even the children for some peace and quiet! Alternatively, it makes an excellent space for a home office.
Property: Downstairs consists of the family room, living room, understairs storage and an open plan kitchen/diner. The kitchen has been recently upgraded. Upstairs takes us to 3 bedrooms and a family bathroom. The principle bedroom is generously proportioned and the en-suite has also been upgraded recently so you really only need to decorate to taste when moving in.
Outside: An electric car charging point has been installed and you have a driveway plus front garden area. The rear garden offers a patio area, is West facing and private, making a very sociable space to enjoy the afternoon and evening sun.
Location: Hopefully we've detailed the real features and benefits of this location, on the Cedar Drive development, and further benefits include quick road access to the A24, A281 and M23. Regular buses can take you to the London bound Horsham train station (every 20 minutes in rush hour) and Christs Hospital station (also London bound) is a short drive.
There are lots of outside spaces for dog walks or enjoying nature, such as the Woodlands Walk over the road, Downs Link and Country Park. The village centre offers a Co-Op, takeaways, pubs, a Boots store and restaurants. John Lewis, Waitrose, Sainsburys and Tesco are all within 10 minute drives.
Notice
Agents note: We are pleased to offer our customers a range of additional services to help them with moving home. None of these services are obligatory and you are free to use service providers of your choice. Current regulations require all estate agents to inform their customers of the fees they earn for recommending third party services. If you choose to use a service provider recommended by At Home Estate and Lettings Agency, details of all referral fees will be provided by ourselves and the provider. If you decide to use any of our services, please be assured that this will not increase the fees you pay to our service providers, which remain as quoted directly to you.
Please note we have not tested any apparatus, fixtures, fittings, or services. Interested parties must undertake their own investigation into the working order of these items. All measurements are approximate and photographs provided for guidance only.
Property info
For more information about this property, please contact
At Home Estate and Lettings Agency, RH12 on +44 1403 453724 * (local rate)
Disclaimer
Property descriptions and related information displayed on this page, with the exclusion of Running Costs data, are marketing materials provided by At Home Estate and Lettings Agency, and do not constitute property particulars. Please contact At Home Estate and Lettings Agency for full details and further information. The Running Costs data displayed on this page are provided by PrimeLocation to give an indication of potential running costs based on various data sources. PrimeLocation does not warrant or accept any responsibility for the accuracy or completeness of the property descriptions, related information or Running Costs data provided here.
































.png)
