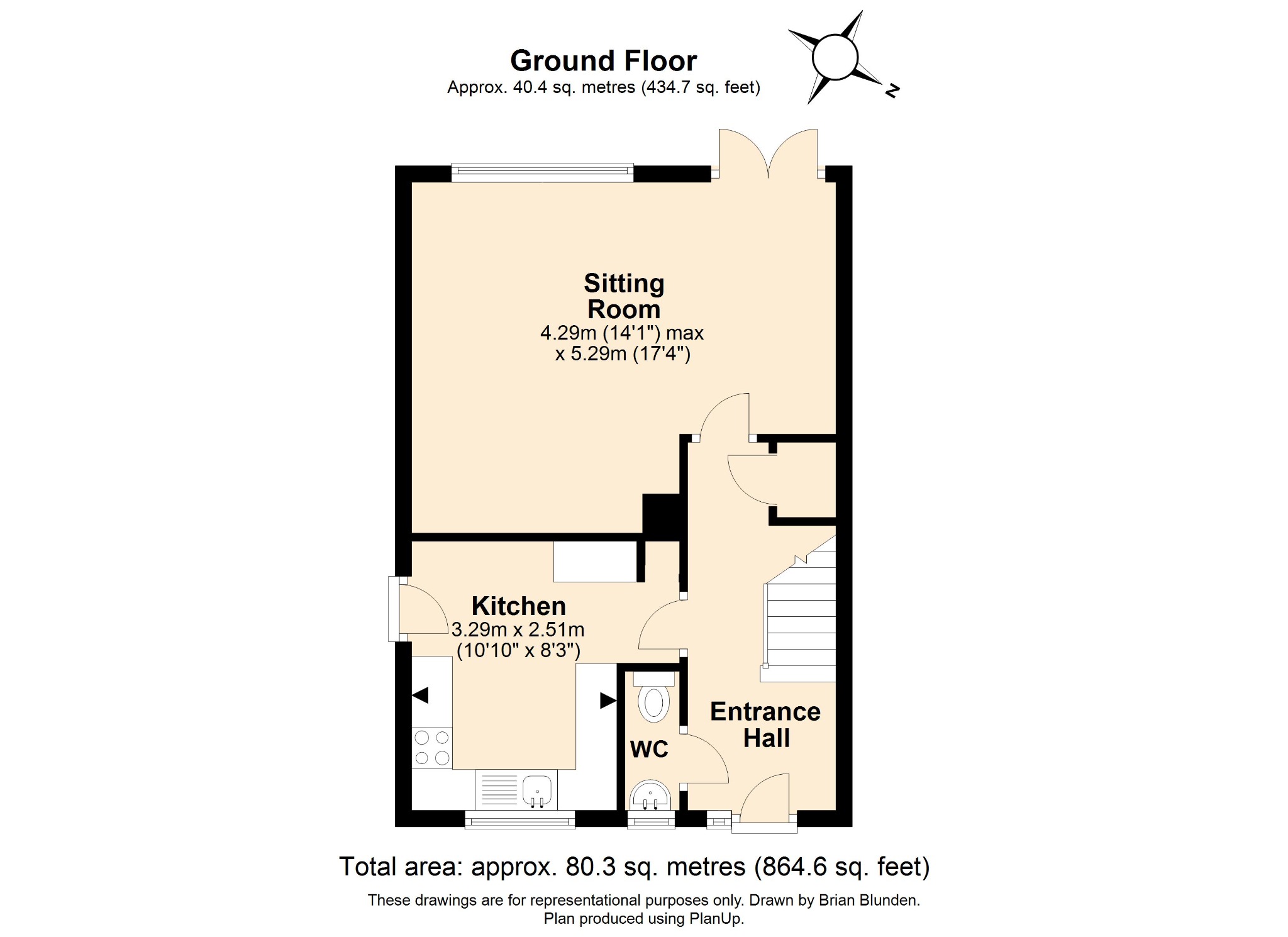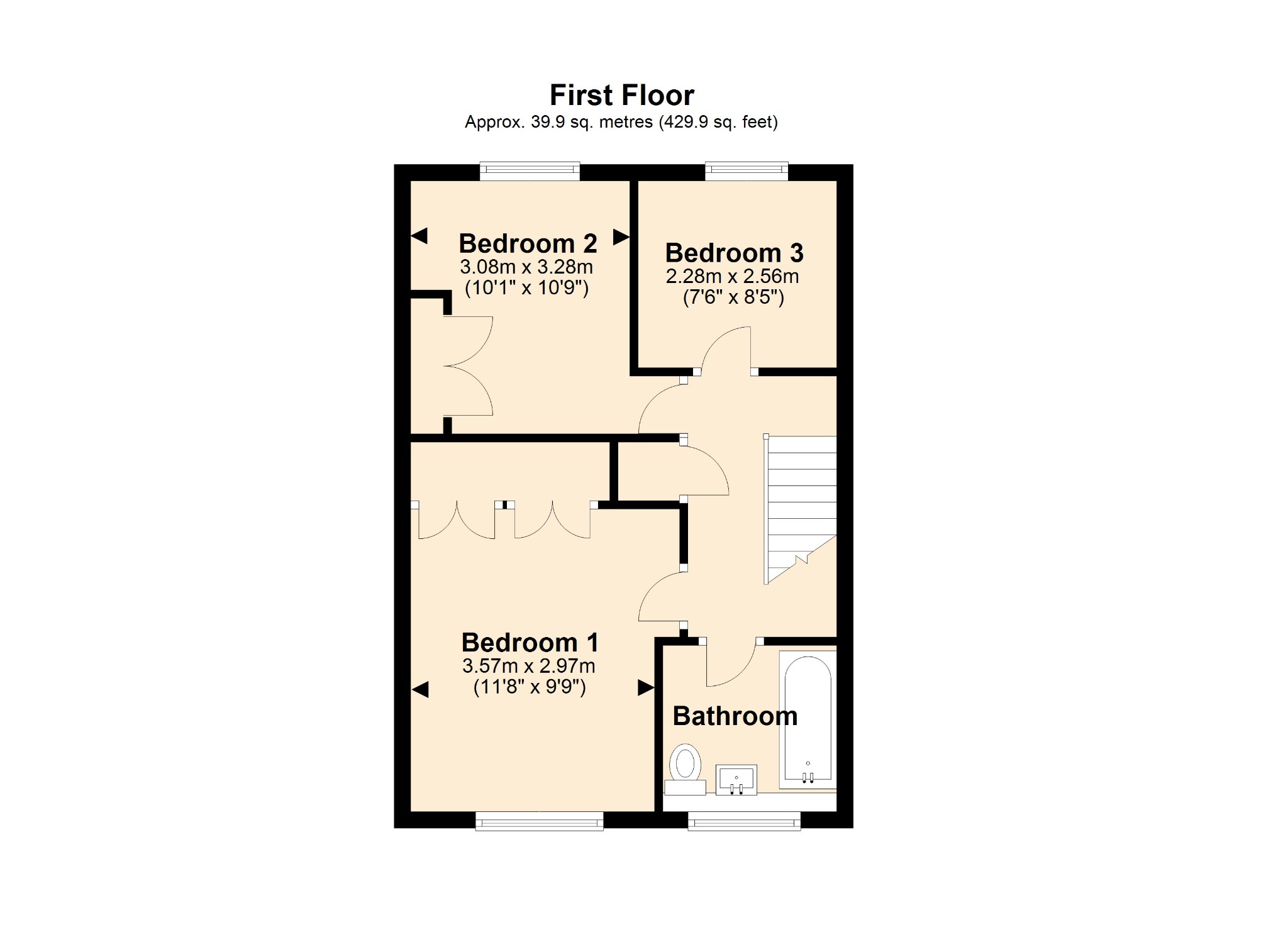Link-detached house for sale in Foxglove Avenue, Horsham RH12
* Calls to this number will be recorded for quality, compliance and training purposes.
Property features
- Link-detached house
- Attached garage
- Sunny westerly backing garden
- Scope to enlarge (subject to planning)
- Off-road parking
- Double glazed fitments
- Close to littlehaven station, shops & schools
Property description
Courtney Green are delighted to offer for sale this pleasant link-detached house located on the north side of Horsham. Situated in a quiet residential close, and within walking distance of Littlehaven Station, local shops and schools, the property is on the market for the first time since it was built and comprises three bedrooms (2 with built-in wardrobe cupboards) a bathroom, an entrance hall with a cloakroom, a kitchen and a lounge/dining room. Double-glazed fitments have been installed and the property benefits from a gas warm air heating system. Attached to the side of the property is a single garage and the property enjoys a good-sized westerly backing rear garden. Potential exists to enlarge the property, subject to the usual planning consents being obtained, and there is scope for certain modernisation.
The accommodation comprises:
Frosted leaded double-glazed Front Door to:
Entrance Hall
Under stairs cupboard
Cloakroom
Frosted double-glazed front aspect, wash hand basin, tiled splashback, low level WC.
Lounge / Dining Room
Double-glazed rear aspect and french doors to the rear garden, feature stone fire surround with stone hearth and TV point.
Kitchen
Double-glazed front aspect, fitted with a range of base and wall mounted cupboards and drawers with complimenting work top surfaces incorporating a single drainer sink with monobloc tap, four ring Indesit gas hob with filter over and oven under. Space and plumbing for washing machine and tumble dryer, space for fridge freezer, Johnson and Starley integrated gas fired boiler for warm air central heating and hot water, frosted double-glazed door to the side.
From the Entrance Hall staircase rises to the
First Floor Landing
Loft hatch, airing cupboard with hot water cylinder and shelving.
Bedroom 1
Double-glazed front aspect, fitted with a range of handcrafted wardrobe cupboards.
Bedroom 2
Double-glazed rear aspect fitted handcrafted wardrobe cupboards.
Bedroom 3
Double-glazed rear aspect
Bathroom
Double-glazed front aspect fitted with an avocado-coloured suite, comprising a panelled bath with chromium mixer tap and shower attachment, pedestal wash hand basin, low-level WC, half tiled walls.
Outside
To the front of the property, there is a garden comprising an area of lawn with shrub borders. To the side there is hard standing providing off-road parking leading to an Attached Single Garage with a wooden up-and-over door, power and light, personal door to the rear. Gated access at the side leads to the rear garden which comprises an area of paved patio, lawn, flower and shrub borders, apple tree and timber garden shed. The rear garden enjoys a sunny Westerley backing aspect.
Council Tax Band E
Referral Fees Courtney Green routinely refers prospective purchasers to Nepcote Financial Ltd who may offer to arrange insurance and/or mortgages. Courtney Green may be entitled to receive 20% of any commission received by Nepcote Financial Ltd.
Property info
For more information about this property, please contact
Courtney Green, RH12 on +44 1403 289133 * (local rate)
Disclaimer
Property descriptions and related information displayed on this page, with the exclusion of Running Costs data, are marketing materials provided by Courtney Green, and do not constitute property particulars. Please contact Courtney Green for full details and further information. The Running Costs data displayed on this page are provided by PrimeLocation to give an indication of potential running costs based on various data sources. PrimeLocation does not warrant or accept any responsibility for the accuracy or completeness of the property descriptions, related information or Running Costs data provided here.

























.png)

