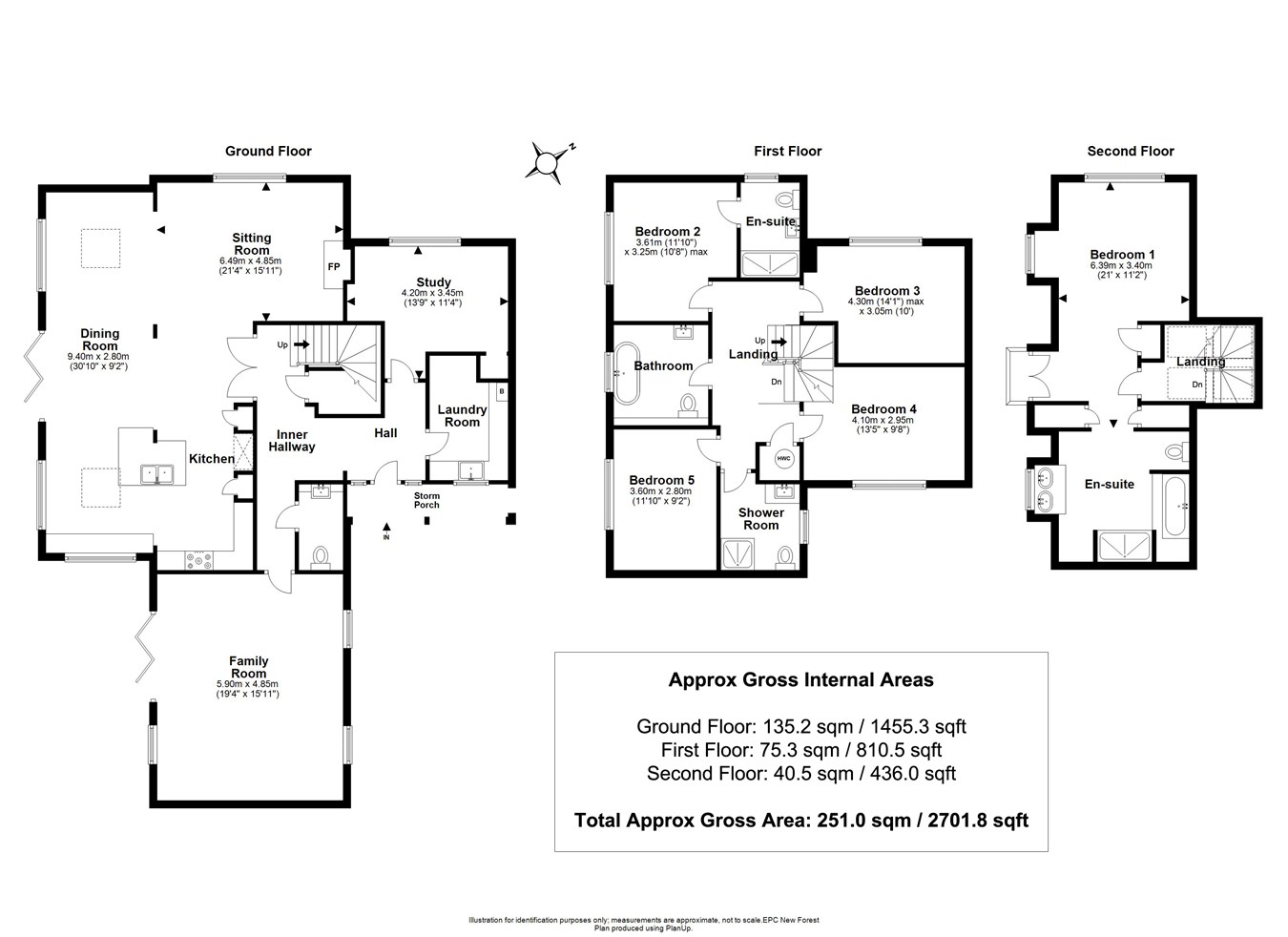Detached house for sale in Undershore Road, Lymington SO41
* Calls to this number will be recorded for quality, compliance and training purposes.
Property features
- Beautifully finished New England style house
- Five bedrooms including a top floor master suite
- Enjoys some of the best views Lymington has to offer
- Spectacular southern views overlooking the Lymington River and towards the Town Quay
- Renovated in 2012 with a stylish and contemporary finish
Property description
Rivercroft sits within private grounds in a slightly elevated position a short walk across the causeway to Lymington High Street for an excellent selection of shops, restaurants, and facilities. Lymington Pier and Lymington Town stations are both within easy walking distance with half-hourly links to Brockenhurst (10 minutes) which offers a mainline service to London Waterloo (approximately 1 hour 45 minutes). The Isle of Wight and open Forest are easily accessible, and Junction 1, M27, is 12 miles to the north. Walhampton independent prep school is within walking distance. So, too, is Walhampton Golf Course, Walhampton Arms and The Ferryman inn.
The front door opens to a reception hallway which has access to a separate utility room, ground floor bedroom, drawing room and an open family kitchen dining room.
The kitchen, family dining room which is L shaped has bi fold doors opening onto the terrace and garden. The kitchen is beautifully fitted with a range of integrated appliance including a American style fridge freezer, wine cooler and a Belfast kitchen sink, which is integrated on the spacious Granite surface top kitchen island. The family room is fitted with engineered oak floorboards throughout and has a fitted traditional log burner and ample space for a large sofa under a large sash window.
The drawing room has an impressive, vaulted ceiling with dual aspect sash windows and bi-fold doors which lead onto the terrace. The drawing room feels very light and spacious and would also make a perfect games room, snug or nursery.
The first floor has access to 4 double bedrooms, a family bathroom and a separate shower room. The two bedrooms and family bathroom at the front aspect of the house enjoy outstanding views overlooking the lymington river and beyond.
On the second floor you have the master bedroom, which takes up the whole of the top floor. The bedroom has panoramic views of the lymington river, two separate cupboards providing ample storage and incorporates a dual aspect dressing room which leads onto a large open en-suite bathroom with both bath and shower.
Outside, you approach Rivercroft from a private shared gravel driveway off Undershore road, the property is located at the top end of the driveway on the left side. Within the boundary of Rivercroft there is plenty of ample parking, enough for up to 4 or 5 cars, also including an electric charging point. The lawned garden wraps around the front aspect on the south and west side of the house providing excellent river views with various plantings, mature trees, bushes and hedging. There is a hard standing which potentially could offer a base for a future garage where the large wooden storage shed is located. There is a patio and entertaining area leading from the kitchen dining room and drawing room ideal for alfresco dining and watching the sunset and evening rowers.
Property info
For more information about this property, please contact
Spencers of the New Forest - Lymington, SO41 on +44 1590 287032 * (local rate)
Disclaimer
Property descriptions and related information displayed on this page, with the exclusion of Running Costs data, are marketing materials provided by Spencers of the New Forest - Lymington, and do not constitute property particulars. Please contact Spencers of the New Forest - Lymington for full details and further information. The Running Costs data displayed on this page are provided by PrimeLocation to give an indication of potential running costs based on various data sources. PrimeLocation does not warrant or accept any responsibility for the accuracy or completeness of the property descriptions, related information or Running Costs data provided here.




























.png)