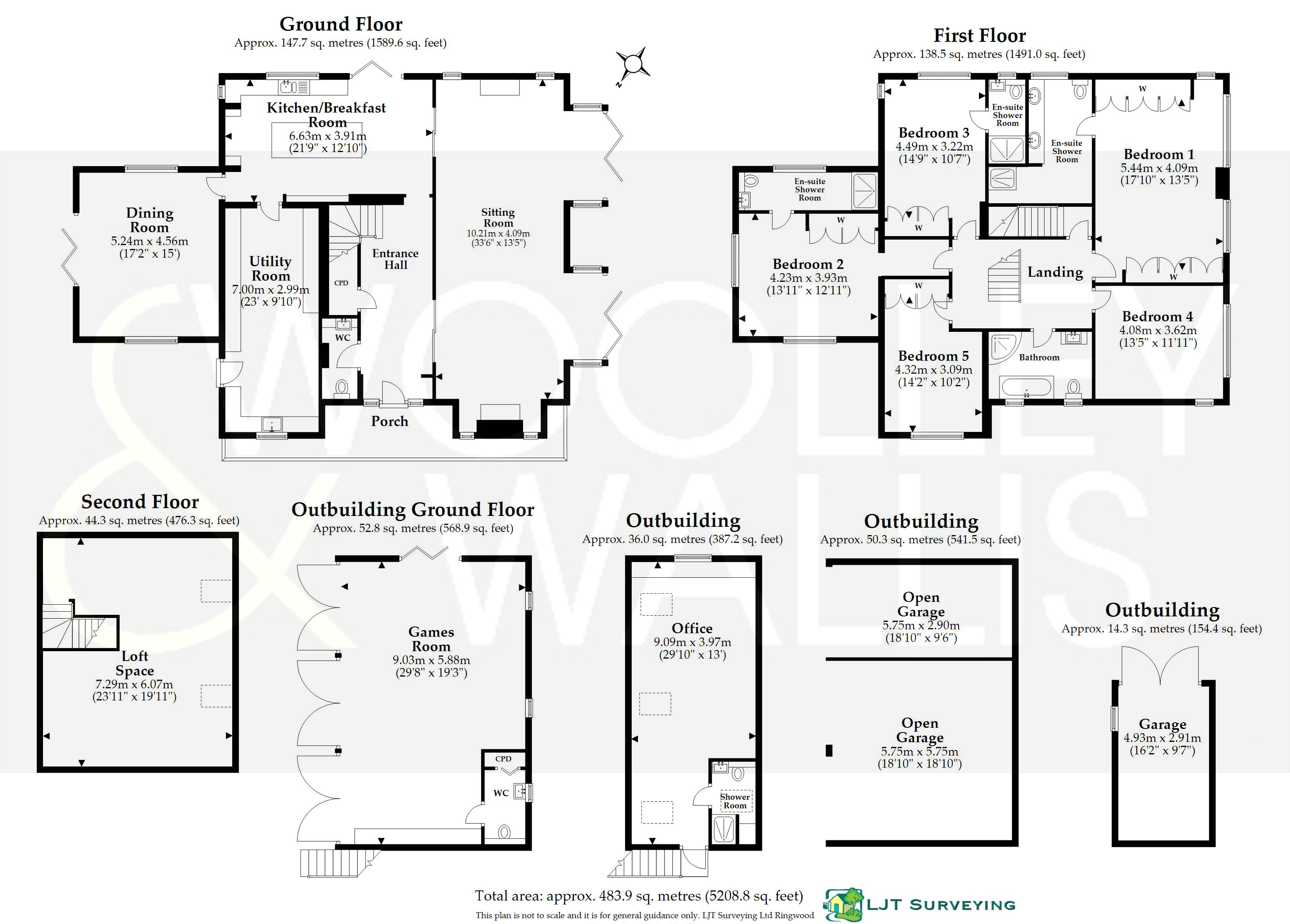Detached house for sale in Hightown Hill, Ringwood, Hampshire BH24
* Calls to this number will be recorded for quality, compliance and training purposes.
Property features
- A stunning, private, gated country home Sat on A plot approaching an acre
- Beautifully finished to the highest of standards which need to be seen, to be appreciated
- Sympathetically and fully renovated creating an inviting, warm family home
- Five double bedrooms, three with ensuites and A further loft room
- Extensive and useful outbuildings- currently A games room and office
- Triple car port and huge parking forecourt
- Beautiful heated pool
- Located in one of the most sought after positions in ringwood
- To be sold with no onward chain
- Please contact us for further details
Property description
Beautifully presented five double bedroom family home with outdoor heated swimming pool on about one acre bordering the National Park. Oak doors throughout. Second floor with potential for further bedroom/playroom Outbuilding housing a games room with office above and shower room with 4.44kw solar panels.
An oak framed porch leads to the entrance hall with Kardean flooring to all rooms to the ground floor except the sitting room. Latch door to cloakroom with traditional style fittings and a further latch door to under stairs cupboard. The kitchen/breakfast room has a centre island with storage underneath. Wall and base units with a granite work top. Integrated appliances including dishwaher, range style cooker, wine cooler and American style fridge/freezer. Bi-folds to the rear garden. Stable door to large utility room with wall and base units, integrated appliances including fridge/freezer, two washing machines and tumble dryer, further stable door to gardens.
The triple aspect dining room has bi-folds to the garden. The sitting room has two feature fireplaces with log burners, two box bay windows with bi-folds to the side garden and swimming pool area. Accessed from two sets of oak sliding doors from the kitchen and entrance hall.
A galley return staircase leads to the first floor landing. Bedroom one over looks the rear gardens with his and hers built in wardrobes and en-suite shower room. Walk-in shower, his and hers wash hand basins and w.c. Fully tiled in travertine.
Bedrooms two and three have built-in wardrobes with en-suite shower rooms. Walk-in shower, wash hand basin and w.c. Bedrooms four and five are serviced by the family bathroom with a bath, corner shower, wash hand basin and w.c. A latched door leads from the landing to a further staircase. The room has been boarded out with two velux windows, potential bedroom six or playroom.
The timber framed outbuilding is fully insulated with 4.44 kw solar pv system, pitched warm roof with hand made clay tiles. Has three sets of wooden double doors and an external staircase. The downstairs is a perfect games room/gym with base units and an integrated fridge and bi-folds to a patio area. A cloakroom with the heat pump for the air-conditioning. The first floor is currently an office, has three velux windows and plenty of storage in the eaves. An en-suite shower. Fully tiled with a shower, wash hand basin and w.c. And velux window.
Agents note:
The property was extended at the back end of 2023, when the dining room and bedroom two were added.
The popular market town of Ringwood has much to offer in the way of amenities, including numerous country pubs & restaurants, boutique shops, a David Lloyd Health & Leisure Club & a local Post office and is host to much sought after educational establishments. The area borders The New Forest, giving access to acres of moor, heath and woodland offering a wide range of pursuits such as cycling, walking, riding & fishing. The A31 & A338 dual carriageways provide links to the sandy coastline of Bournemouth (8 miles south), Salisbury (18 miles north) & the M27 for Southampton (18 miles east). National Express coaches make regular trips to London and all its airports.
The property is approached via electric oak gates with intercom on about an acre of land. Gravel driveway with parking for several vehicles. Further five bar gate leading to a timber framed double and single open garage. Single brick built garage with wooden double doors. A patio runs all around the property with lawn to the sides and rear garden and hedging/bushes and shrubs. To the side is an outdoor heated swimming pool with a premium lining system and electric safety cover, hot tub and pool house. (Pool cost approx. £70k )
G
All mains and services connected, solar panels to games room.
Property info
For more information about this property, please contact
Woolley & Wallis, BH24 on +44 1425 292461 * (local rate)
Disclaimer
Property descriptions and related information displayed on this page, with the exclusion of Running Costs data, are marketing materials provided by Woolley & Wallis, and do not constitute property particulars. Please contact Woolley & Wallis for full details and further information. The Running Costs data displayed on this page are provided by PrimeLocation to give an indication of potential running costs based on various data sources. PrimeLocation does not warrant or accept any responsibility for the accuracy or completeness of the property descriptions, related information or Running Costs data provided here.













































.png)