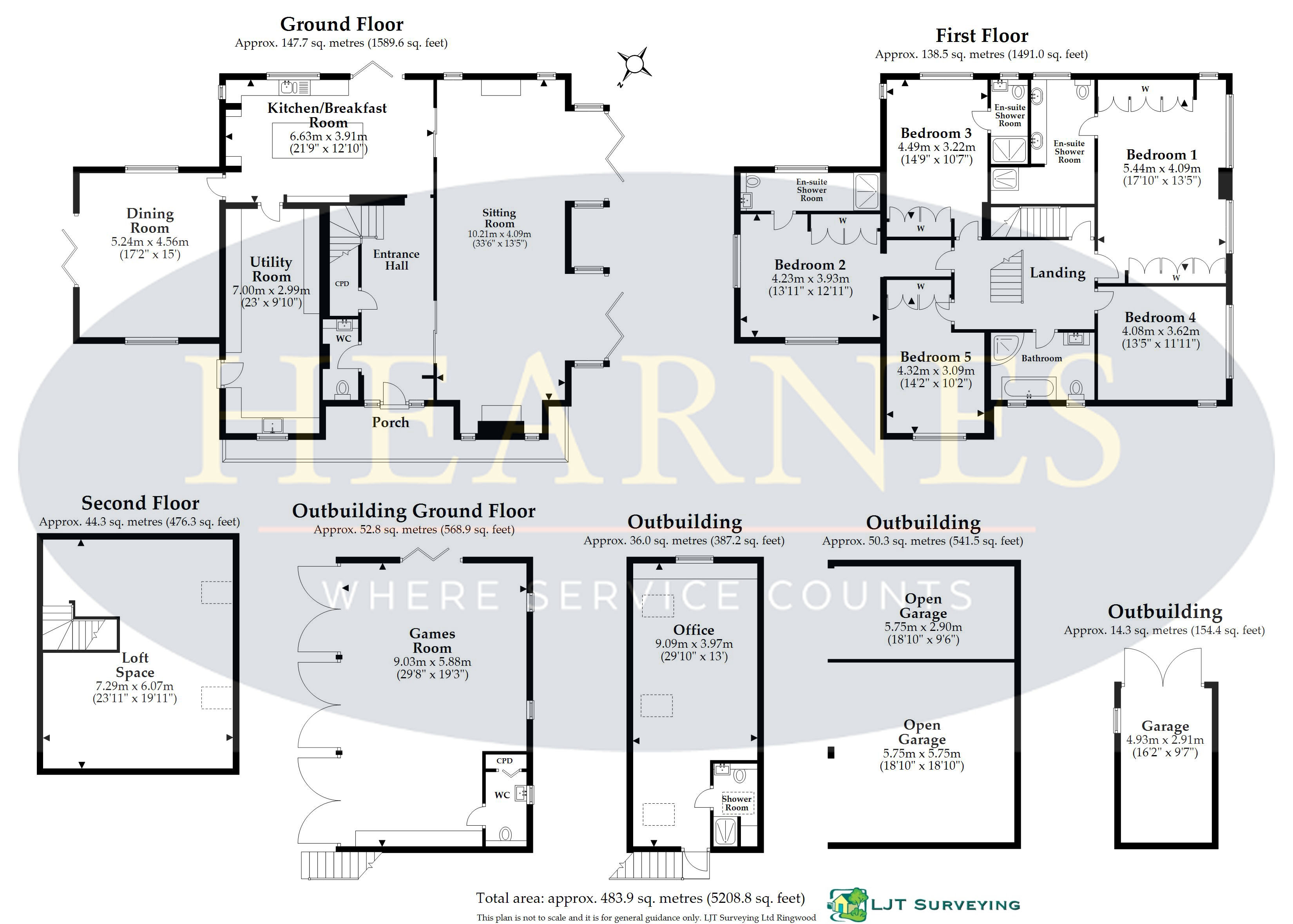Detached house for sale in Hightown, Ringwood BH24
* Calls to this number will be recorded for quality, compliance and training purposes.
Property features
- Outstanding country home in new forest national park
- Thoughtfully remodelled & extended to A very high standard throughout
- Extensive use of oak, limestone travertine & karndean throughout
- Set within peaceful & private grounds approaching 1.1 acres
- Oak framed triple carport & extensive parking/turning
- Incredibly useful outbuildings/ancilliary accommodation ideal as home & income
- 5 double bedrooms & 4 sleek modern bath/shower rooms (3 en-suite)
- Flexible & spacious second floor space
- Fabulous, full-width sitting room with twin fireplaces & bi-fold doors to terrace & pool
- Gorgeous fitted kitchen/breakfast room & adjoining dining room & utility
Property description
It offers a clever fusion of country style meets contemporary flare, with extensive use throughout of beautiful natural materials, such as oak doors, skirting and architraves, along with warm travertine marble. A wonderful oak staircase leads to a large first floor landing with oak doors leading to five double bedrooms and an impressive family bathroom. Three of the bedrooms benefit from sleek white, private en-suite bath/shower rooms. A warm and welcoming reception hall leads to the principal accommodation, with sliding oak doors opening into the sitting room/drawing room and a matching door to the kitchen/breakfast room.
The heart of this fabulous property is the full-width sitting/drawing room. It has two fireplaces with log burners and two sets of bi-fold doors that open out onto the sandstone paved terrace.
The kitchen/breakfast room has been thoughtfully designed to make the best use of the space on offer and is fitted in a range of shaker style units with contrasting oak/quartz worktops, built-in range style cooker, dishwasher and wine cooler.
Completing the ground floor accommodation is a large, fitted utility room, delightful formal dining room with garden views, a ground floor cloakroom and Karndean herringbone flooring throughout (except sitting room).
The first floor lies host to five well-proportioned double bedrooms, three with their own private en-suite bath/shower rooms and a lovely family bathroom with warm, travertine limestone tiling.
From the first floor landing is a door and stairs leading to additional, flexible accommodation, which could be an additional bedroom, living room or office.
This magnificent home further benefits from gas central heating, double glazing and solar panels & battery storage (owned not leased).
Outside are mature and established grounds of around 1.1 acres with a heated outdoor pool and triple garage complex that has ancillary accommodation over and would be ideal for anyone wanting to generate an income via Air B & B (or something similar). This versatile space has vaulted ceilings, Velux windows and an en-suite shower room. The garage complex itself is currently used as an entertainment/games room but comfortably accepts three vehicles too. In addition is an oak-framed triple carport, extensive parking/turning and remotely operated electric gates.
Local Authority: New Forest
Council Tax Band: G
Energy Performance Certificate (EPC): Rating C
Note:
For more information about this property, please contact
Hearnes Estate Agents, BH24 on +44 1425 292495 * (local rate)
Disclaimer
Property descriptions and related information displayed on this page, with the exclusion of Running Costs data, are marketing materials provided by Hearnes Estate Agents, and do not constitute property particulars. Please contact Hearnes Estate Agents for full details and further information. The Running Costs data displayed on this page are provided by PrimeLocation to give an indication of potential running costs based on various data sources. PrimeLocation does not warrant or accept any responsibility for the accuracy or completeness of the property descriptions, related information or Running Costs data provided here.




































.png)