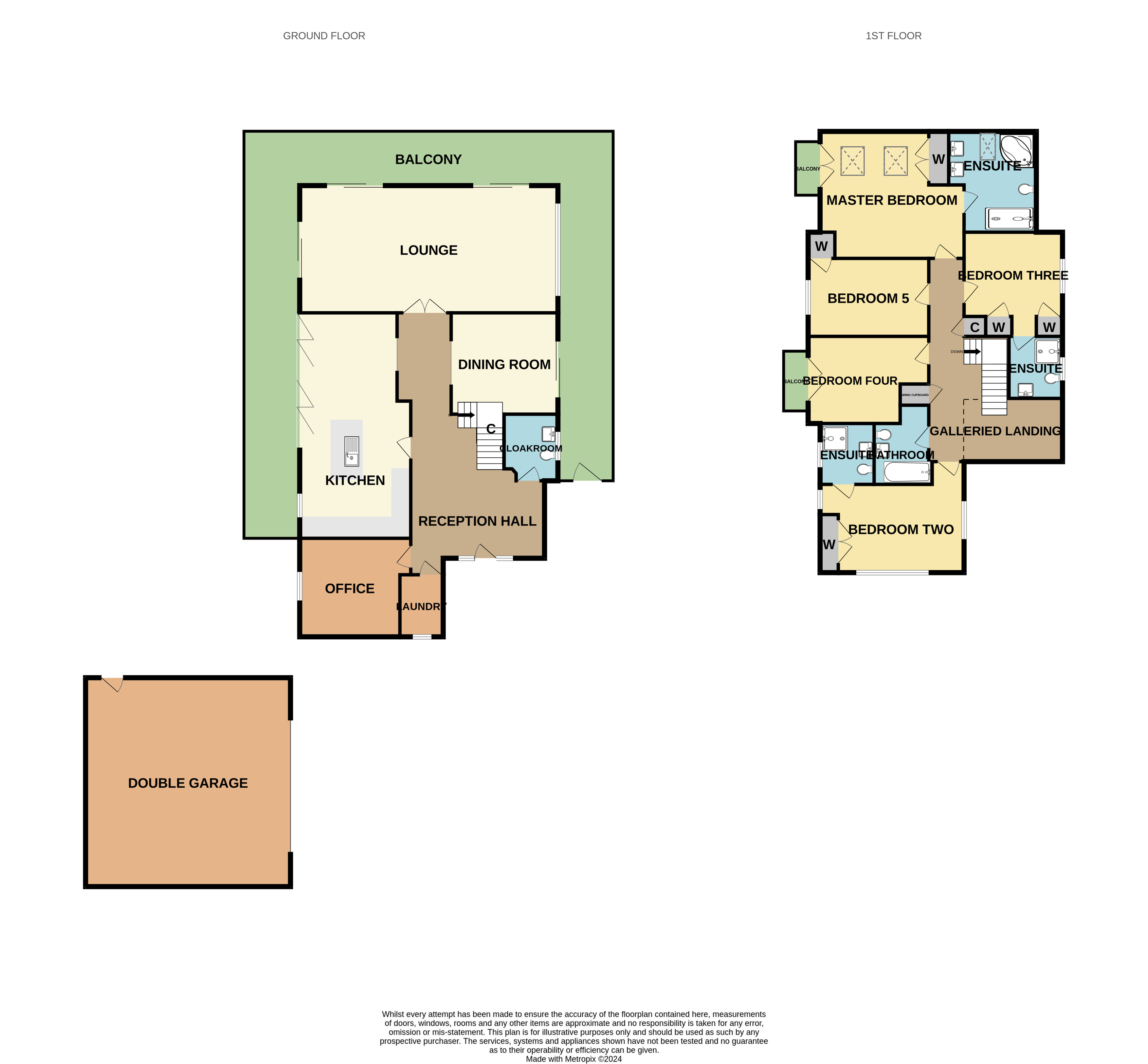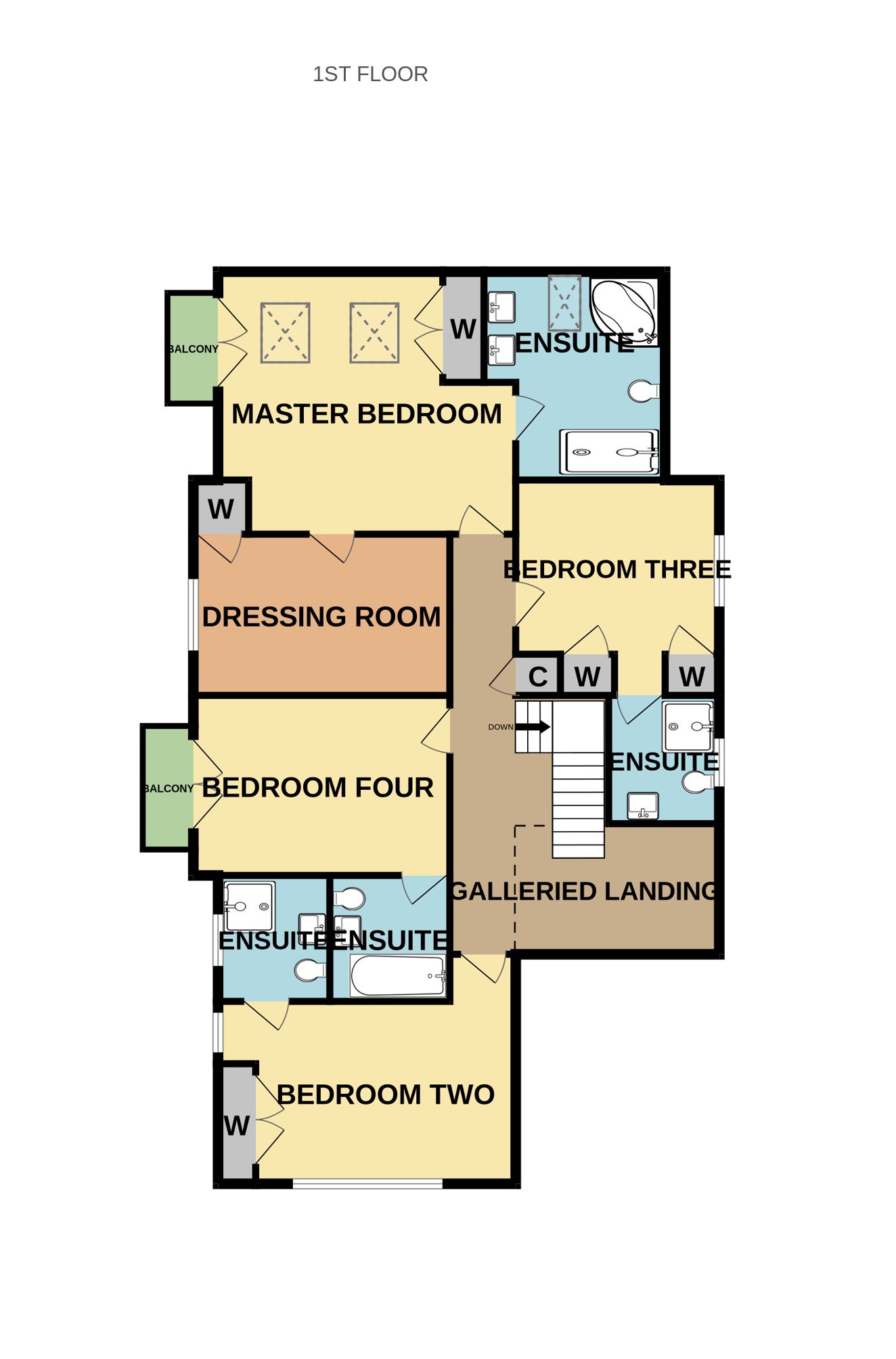Detached house for sale in Endeavour Way, Hythe Marina Village, Hythe, Southampton SO45
* Calls to this number will be recorded for quality, compliance and training purposes.
Property features
- Five Bed Detached Marina Home with Great Views
- Brand New Modern Kitchen With Integral Appliances
- Large Triple Aspect Living Room
- Totally Reconfigured Ground Floor
- Five Bath / Shower Rooms (Three En-Suite)
- Dining Room / Entertaining Room
- Detached Double Garage
- Large Patio Seating Area and Wrap-Around Balcony
- 1x26m Pontoon & 2x10m Pontoons for 46m Total Mooring
- No forward chain
Property description
****new to market / stunning ground floor remodel / no forward chain . Luxury detached five/ bed Marina home This stunning property is one the most prestigious homes on Hythe Marina. Internally featuring a triple aspect living room with access to the wrap-around balcony, kitchen with integral appliances, separate breakfast and dining rooms, laundry room, utility. Office, five double bedrooms and five bath/shower rooms (three of which are en-suite). Exterior features include; a double detached garage, spacious patio seating area, wrap-around balcony, 46m mooring and off-road parking. This property is the true embodiment of waterfront luxury. ******Please see Virtual Tour **********
Hythe marina Built in 1985, Hythe Marina was a pioneer amongst the marina developments along England's South Coast. Based on a French design. It is a unique development of a 206 berth marina, together with waterside homes, bar, restaurant and boutique hotel.
The Marina has a thriving community, with local events and clubs for you to join. Buying a marina home means you are not just buying a home, or a location, but most uniquely a lifestyle, with all that Hythe Marina has to offer. The Marina is a short walk from the delightful market town of Hythe with all local amenities close by, Waitrose, lidl, Costa Coffee, restaurants, cafes and its weekly market.
The New Forest and local beaches at Lepe and Calshot are only a short drive away. There are good transport links with the M27, rail, (Southampton Central to London Waterloo) and Southampton Airport all easily accessible. Hythe Ferry, accessible from the historic pier, gives alternative travel to Southampton for further shopping.
Entrance hall As you enter the property through a double glazed iceberg glass uvpc door, with double glazed iceberg glass windows at either side, you are greeted by a large entrance hall wood effect ceramic flooring. Centre stage is the brand new solid oak staircase and banister leading to a galleried landing on the first floor The radiators have attractive fitted covers, and this light and airy hall has access to all ground floor rooms. Sunlight illuminates this welcoming hallway due to a feature velux window. To complete the quality finish there are brand new oak doors to all downstairs rooms.
Kitchen 26' 4" x 14' 0" (8.03m x 4.27m) This stunning, brand new fitted kitchen has been completely redesigned, with 15ft bi-fold doors, fitted with remote controlled electric blinds, and opening out onto the newly fitted composite decking so you can make the most of the marina views. This is the only house on the marina that has this feature.
The kitchen itself has a wonderful range of the highest quality oak wall and base units complimented with granite worktops. There is a fabulous island with matching cupboards and drawers under, and room to sit and enjoy the wonderful views. The island is fitted with a Sparkle Quooker hot, cold & spring water tap. There is a large Zanussi fridge /freezer, an AEG Induction hob, and AEG double ovens, and there is also an AEG dishwasher. There is a brand new Worcester boiler, and all the appliances are brand new and high spec. There is also room for a large dining table and chairs, making this a great space for entertaining. There is top quality wood effect ceramic flooring throughout. With the large bi- fold doors, an additional window overlooking the marina, concealed ceiling spotlights and beautiful pendant lighting over the dining table, this room is filled with light.
Dining room 12' 4" x 11' 8" (3.76m x 3.56m) Currently in use as a games room with a pool table, the newly decorated dining room has sliding double glazed patio doors leading out onto the wrap-around balcony. The double doors have been removed to open up the dining room and hall. The stylish modern radiators either side of the patio doors have built in mirrors.- another lovely feature. Wood effect ceramic flooring completes the high quality finish to this room.
Living room 29' 9" x 14' 8" (9.07m x 4.47m) This beautiful triple aspect living room has three sets of double glazed patio doors all leading to the wrap-around balcony with extravagant views of the Hythe Marina and Southampton water. In addition, there is a separate window overlooking the balcony, and so this room is flooded with light. The stylish radiators with built in mirrors add to the elegance and luxurious feel of the room, and the electric fire housed in a solid wood surround granite fireplace adds a homely feel. This massive living room has also been newly decorated and finished to a very high standard, and with quality wood effect ceramic flooring this really is a perfect place to sit and relax, to entertain family and friends, and to enjoy the wonderful views.
Downstairs cloakroom 7' 2" x 6' 2" (2.18m x 1.88m) Accessed from the entrance hallway, so ideal for guests, the newly fitted downstairs cloakroom has a modern white pedestal basin and a low level white WC. There is a heated towel rail and the side aspect double glazed frosted window allows natural light into the room. There is a range of built in cupboards proving useful storage.
Landing With a newly fitted oak staircase, the first floor landing overlooks the entrance hall. There is ample storage, an airing cupboard, and access to all first floor rooms and loft
master bedroom 16' 5" x 14' 7" (5m x 4.44m) Expansive master bedroom featuring two double glazed Velux windows, double glazed French doors to your own private balcony, plush carpets, built-in wardrobes and En-suite.
Ensuite 11' 7" x 10' 1" (3.53m x 3.07m) Bright and spacious four piece En-suite comprising of; 'His' and 'Hers' white ceramic pedestal basins with 'hot' and 'cold' chrome taps and individual mirrors above, a white ceramic WC, white enamel corner bath and walk in shower both with chrome fittings. Heated towel rail, two Velux windows, extractor fan, tiled floor and walls.
Bedroom two 16' 11" x 10' 02" (5.16m x 3.1m) Large double bedroom featuring front and side aspect double glazed windows overlooking Hythe Marina, plush carpets, built-in wardrobe and En-suite.
Ensuite Three piece En-suite shower room comprising of; a white ceramic pedestal basin with 'hot' and 'cold' chrome taps and light up vanity mirror above, white ceramic WC and double cubicle shower with chrome fittings. Tiled walls and carpeted flooring, side aspect double glazed frosted window, heated towel rail and extractor fan.
Bedroom three 12' 4" x 9' 5" (3.76m x 2.87m) Large double bedroom featuring side aspect double glazed windows overlooking the Marina, plush carpets, built-in wardrobes and En-suite.
Ensuite Three piece En-suite shower room comprising of; a white ceramic pedestal basin with 'hot' and 'cold' chrome taps and light up vanity mirror above, white ceramic WC and corner shower. Tiled walls and carpeted flooring, side aspect double glazed frosted window, heated towel rail and extractor fan
bedroom four 14' 4" x 9' 0" (4.37m x 2.74m) Large double bedroom featuring side aspect double glazed windows overlooking the Southampton waters, plush carpets and built in wardrobe.
Bedroom five 10' 0" x 10' 0" (3.05m x 3.05m) Double bedroom with plush carpets, bespoke built-in shelving and side aspect double glazed French doors to your own private balcony overlooking the Southampton waters.
Family bathroom Four piece family bathroom suite comprising of a white pedestal ceramic basin with 'hot' and 'cold' chrome taps and mirror above, white ceramic WC, white enamel bath with chrome fittings and double shower cubicle. Tiled floor and walls, heated towel rail and extractor fan.
Laundry room 7' 2" x 5' 0" (2.18m x 1.52m) Situated by the front door is the family laundry room, comprising of a front aspect double glazed frosted window. There is a Hoover washing machine and a separate Hoover tumble dryer. The floor is tiled and there is a granite worksurface with built-in double drainer ceramic sink with chrome mixer tap. There is wall and base level storage, digital radiator and large coat rack.
Office 11' 7" x 11' 4" (3.53m x 3.45m) The spacious office has quality solid wooden flooring, and there is a side aspect double glazed window with a radiator with under. This room has been newly decorated and would also make an ideal sixth double bedroom.
Exterior At the front:
There is a large block-paved driveway providing ample room for off-road parking. Brick wall boundaries all enclosed with a double iron gate.
At the back:
The paved patio area to the North-East side is a perfect entertaining space (overlooking your own private mooring) to gather with family and friends. The patio is surrounded with a trim of artificial bushes providing privacy. The newly fitted spacious, composite wrap-around decking balcony gives an an abundance of marina views, and places to entertain. The balcony has covered outlets and there is a fresh water tap.
Two side access gates.
Double garage Twin electric doors to the front, fitted work bench, lighting and electric connected. Pitched roof allowing potential for overhead storage. Side access door.
Pontoon Large double sided mooring set to the North-
East side allowing for a 26m and 10m berth, accessed via steps from the rear patio.
A further 10 metre pontoon to the South-West side of the property
additional info Gas central heating throughout
Leasehold - MDL Marina's
Service charge: £3000 billed every 6 months
EPC rating: C
Council Tax Band: H
Property info
For more information about this property, please contact
Hythe and Waterside Estate Agents, SO45 on +44 23 8221 7884 * (local rate)
Disclaimer
Property descriptions and related information displayed on this page, with the exclusion of Running Costs data, are marketing materials provided by Hythe and Waterside Estate Agents, and do not constitute property particulars. Please contact Hythe and Waterside Estate Agents for full details and further information. The Running Costs data displayed on this page are provided by PrimeLocation to give an indication of potential running costs based on various data sources. PrimeLocation does not warrant or accept any responsibility for the accuracy or completeness of the property descriptions, related information or Running Costs data provided here.



































































.png)