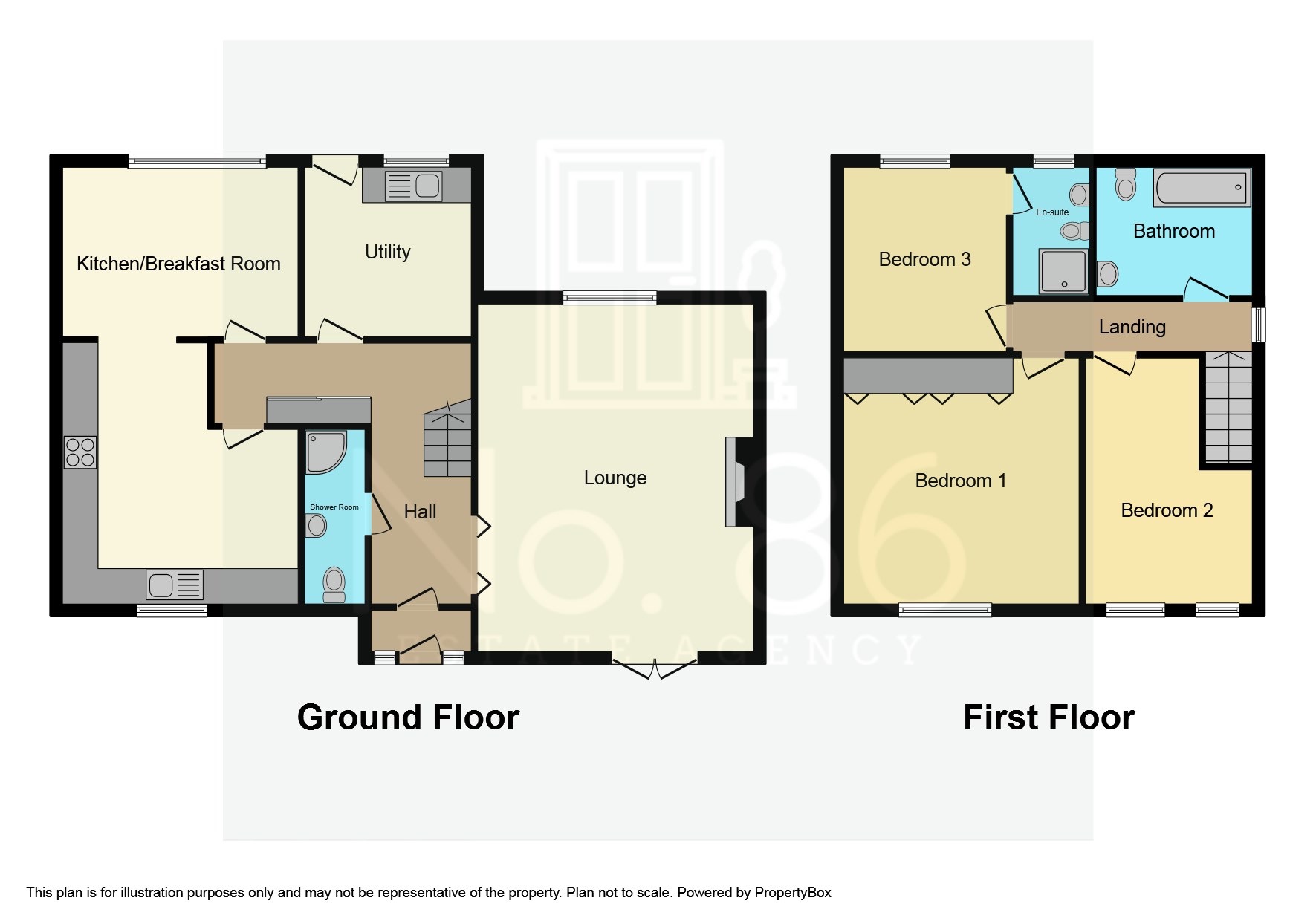Detached house for sale in Brodawel, Llannon, Llanelli, Carmarthenshire SA14
* Calls to this number will be recorded for quality, compliance and training purposes.
Property features
- An exquisite three-bedroom detached property nestled in the sought after cul-de-sac of Brodawel, Llannon.
- Large driveway
- Porch
- Downstairs shower room
- Lounge with patio doors to sun terrace
- Open plan kitchen/diner
- Utility
- En-suite
- Family bathroom
- Tiered rear garden with scenic views
Property description
Welcome To No. 22
No. 22 Brodawel, Llannon is an exquisite three-bedroom detached property nestled in a sought after cul-de-sac. The home boasts stunning curb appeal, framed by scenic views at the front and a remarkably private, fully enclosed rear garden. A spacious driveway leads to a single garage with an electric roller door, complemented by a front lawn and a sun terrace accessible through patio doors from the living area.
Upon entering, you are greeted by a convenient porch and a central hallway providing access to all downstairs areas and the first floor. To the right, a generously sized living room bathed in natural light awaits, accompanied by a feature downstairs shower room for guests to the left. The heart of the home lies in the expansive kitchen-diner-family area, creating an ideal space for socializing, seamlessly linked together. Notably, there's a utility room of impressive proportions.
Upstairs, three sizable double bedrooms await, one with a private en suite, and a well-appointed family bathroom. The property, meticulously cared for by its current owners, radiates warmth and charm. The rear garden, bathed in sunshine, completes this dream home, offering a serene retreat.
Entrance
Entered via uPVC double glazed front door and side glazed panels into:
Porch:
Tiled flooring, space for storage of shoes and coats, uPVC double glazed door into:
Hallway:
Wooden effect flooring, radiator, under stairs storage cupboard, sliding closet style cupboard, stairs to first floor accommodation, doors into:
Downstairs Shower Room 1.98m x 1.65m
Fitted with a modern white three piece suite comprising of W/C, wash hand basin set within vanity unit, corner shower cubicle, uPVC double glazed obscure window to front elevation, part tiled walls, radiator, tiled flooring
Lounge 5.31m x 4.47m
Wooden effect flooring, electric fireplace, uPVC double glazed patio doors to front elevation onto patio, uPVC double glazed window to rear elevation, radiator
Open Plan Kitchen/Diner 7.72m x 4.42m
Modern fitted kitchen comprising of matching wall and base units with complimentary work surface over, 1/2 bowl stainless steel sink with mixer tap, induction hob with extractor over, built in eye level oven and grill, space for dishwasher, space for American style fridge freezer, built in shelving with spotlights, tiled splash back, tiled flooring, spotlights to ceiling, radiators x2, uPVC double glazed window to front elevation, laminate flooring to dining room area, uPVC double glazed window overlooking rear garden
Utility 3.61m x 3.20m
Carpeted underfoot, uPVC double glazed window to rear x2, uPVC double glazed rear door, base units with work surface over, stainless steel sink, space for washing machine, under counter space housing oil boiler
Landing
Carpeted underfoot, spotlights to ceiling, uPVC double glazed window overlooking side elevation, loft access, doors into:
Master Bedroom 4.22m x 4.19
Wooden effect flooring, radiator, uPVC double glazed window to front elevation with exceptional scenic views, built in wardrobes
Bedroom Two 4.29m x 3.61m
Wooden effect flooring, radiator, uPVC double glazed window to front elevation x2
Bedroom Three 3.91m x 3.23m
Wooden effect flooring, uPVC double glazed window overlooking rear garden, radiator, door into:
En-Suite 1.83m x 1.45m
Fitted with a modern white three piece suite comprising of W/C, hand basin within vanity unit, walk in shower, tiled floor to ceiling, chrome towel rail, uPVC double glazed window to rear elevation
Family Bathroom 2.57m x 2.08m
Fitted with a white three piece suite comprising of W/C, pedestal hand basin, panelled bath with held shower, uPVC double glazed window to rear elevation, part tiled walls, tiled flooring
External:
To the front of the property there is a large driveway for multiple vehicles as well as further space in the garage which measures 25'0 x 12'0. The front garden is landscaped to mature shrubs and lawn area. There is a low level wall, front terrace and rear patio space.
To the rear, there area steps leading up to the tiered terrace areas. These areas are laid to decorative stone, patio, or lawn spaces. The second tier housing the oil tank for the property. This property has expansive views and on a clear day you can visibly see the dvla at Morriston.
Services:
The property is connected to mains water and sewerage. The central heating is oil.
Property info
For more information about this property, please contact
No. 86 Estate Agency, SA4 on +44 1792 738851 * (local rate)
Disclaimer
Property descriptions and related information displayed on this page, with the exclusion of Running Costs data, are marketing materials provided by No. 86 Estate Agency, and do not constitute property particulars. Please contact No. 86 Estate Agency for full details and further information. The Running Costs data displayed on this page are provided by PrimeLocation to give an indication of potential running costs based on various data sources. PrimeLocation does not warrant or accept any responsibility for the accuracy or completeness of the property descriptions, related information or Running Costs data provided here.












































.png)
