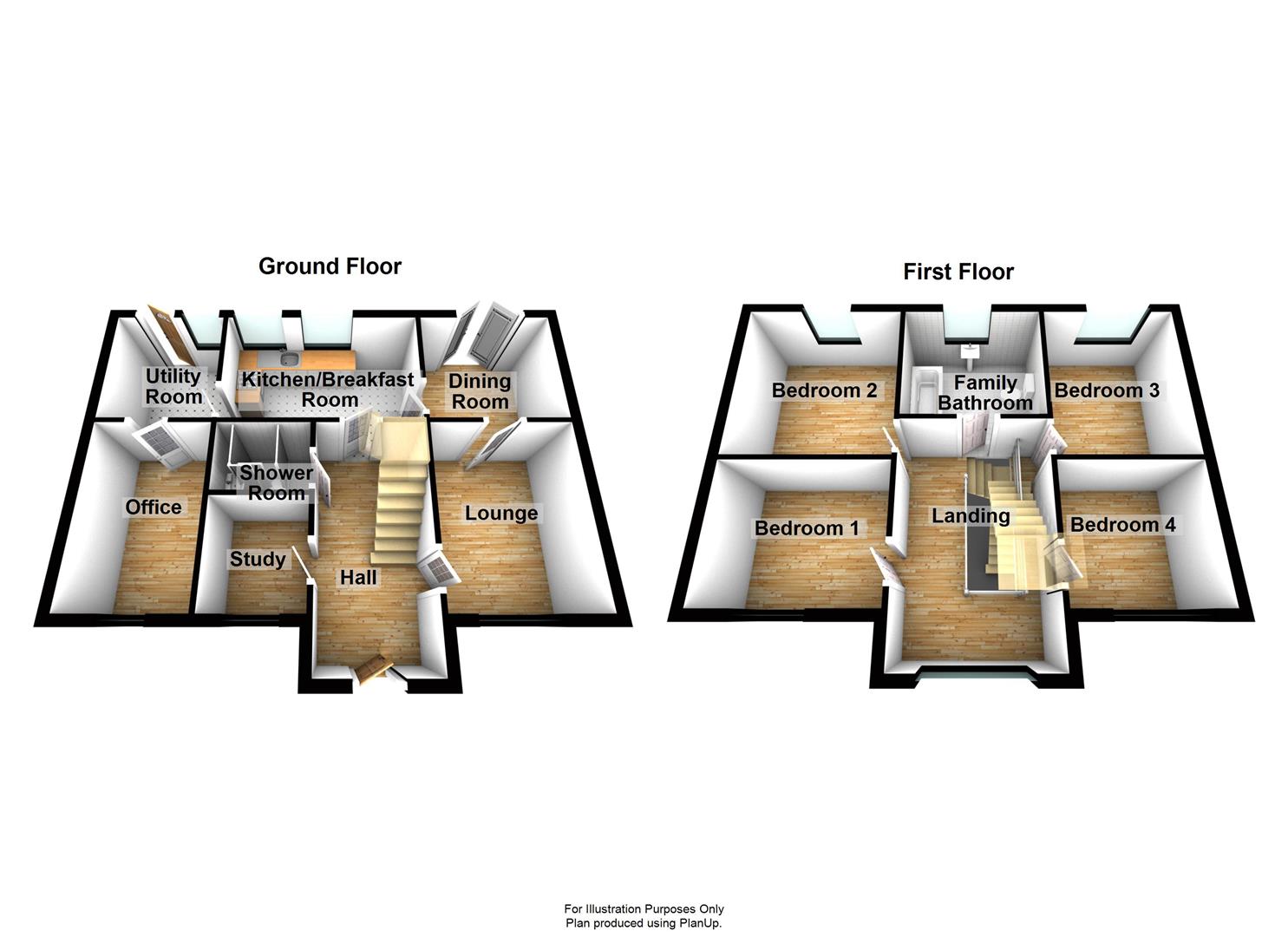Detached house for sale in Greenfield Terrace, Pontyberem, Llanelli SA15
* Calls to this number will be recorded for quality, compliance and training purposes.
Property features
- Spacious Detached Property
- 4/5 Bedrooms/2 Bathrooms
- Kitchen with Breakfast Area & Utility Room
- Office & Study/5th Bedroom
- Oil Central Heating & uPVC Double Glazing
- Rear Garden with Fine Views Over Open Countryside
- Council Tax Band - E
- Freehold
- EPC - E52
- Viewing highly recommended
Property description
Mallard is delighted to offer For Sale this Spacious Detached 4/5 Bedroom property set in a peaceful location with fine views overlooking open countryside within the small village of Pontyberem just over 8 miles from Llanelli and within 5 miles of Cross Hands, which offers a wide range of shopping, leisure facilities and good transport links to the M4 Motorway. The accommodation comprises entrance hall, lounge, kitchen with breakfast area, dining room, study/5th bedroom, utility room, office and shower room on the ground floor with 4 double bedrooms and family bathroom located on the first floor. Externally there is spacious driveway and turning area ideal for a number of vehicles and private enclosed rear garden with fine views over open countryside. The property benefits from Oil Central Heating and uPVC Double Glazing. Council Tax Band - E. Freehold. EPC - E52. Viewing is highly recommended.
Ground Floor
Front entrance door leading into...
Entrance Hall (5.0 x 3.2 (16'4" x 10'5"))
With radiator and stairs to first floor
Lounge (5.0 x 4.4 (16'4" x 14'5"))
With radiator, coved ceiling, fireplace and window to the front of the property.
Study/5th Bedroom (3.3 x 2.6 (10'9" x 8'6"))
With radiator and window to the front of the property.
Dining Room (3.8 x 4.2 (12'5" x 13'9"))
With coved ceiling and double doors leading to rear garden area.
Kitchen With Breakfast Area (6.0 x 4.0 (19'8" x 13'1"))
With a range of base and wall units, stainless steel sink unit with mixer taps, electric hob with extractor above and oven below, radiator, part tiled walls, two windows and door to the rear and further door leading into....
Utility Room (4.0 x 2.4 (13'1" x 7'10"))
With radiator, plumbing for automatic washing machine, space for fridge freezer, space for tumble dryer, open shelving, free standing oil boiler providing domestic hot water and central heating, window and door to the rear of the property and door leading into office room.
Shower Room (2.6 x 1.4 (8'6" x 4'7"))
With low level flush WC, pedestal wash hand basin, walk-in shower fully tiled, extractor fan, radiator, part tiled walls and tiled floor.
Additional Reception Room/Office (5.0 x 2.4 (16'4" x 7'10"))
With radiator and window to the front of the property.
First Floor
Landing Area (3.0 x 7.2 (9'10" x 23'7"))
With radiator, hatch to roof space and window to the front of the property.
Bedroom 1 (4.4 x 3.6 (14'5" x 11'9"))
With radiator and window to the front of the property.
Bedroom 2 (5.2 x 3.1 (17'0" x 10'2"))
With radiator and window to the rear of the property.
Bedroom 3 (4.4 x 2.8 (14'5" x 9'2"))
With radiator and window to the rear of the property.
Bedroom 4 (5.1 x 3.2 (16'8" x 10'5"))
With radiator and window to the front of the property.
Family Bathroom (3.3 x 2.2 (10'9" x 7'2"))
With low level flush WC, wash hand basin enclosed within vanity unit, panelled bath with shower attachment, extractor fan, radiator and window to the rear of the property. -
External
Front
With spacious front tarmacadam driveway with turning area for 2/3 vehicles, lawned area and pedestrian access to the rear of the property.
Rear
With terraced rear garden mainly laid to lawn with mature shrubs and pond, patio area vegetable plot and fine view overlooking open countryside.
Services
Mains electricity, water and drainage.
Council Tax
- Band E
Tenure
Freehold
Note
All photographs have been taken with a wide angle lens.
Note
Any appliances and services listed on these details have not been tested.
Follow us on facebook, Estate Agent.
Viewings
By appointment with the selling agents on or email on
Directions
Leave Ammanford along Wind Street and travel towards to M4 Motorway, on reaching the village of Tycroes turn right signposted Capel Hendre and continue towards Cross Hands. At the main roundabout at Crosshands take the turning signposted Tumble and continue into the village of Tumble, turn right to lower Tumble along High Street, then turn left signposted Cwm Mawr this will take you into the village of Pontyberem along Station Road, take the first turning right into Greenfield Terrace and property can be located on the left hand side and identified by our For Sale Board.
Property info
For more information about this property, please contact
Mallard Estate Agents, SA18 on +44 1269 526992 * (local rate)
Disclaimer
Property descriptions and related information displayed on this page, with the exclusion of Running Costs data, are marketing materials provided by Mallard Estate Agents, and do not constitute property particulars. Please contact Mallard Estate Agents for full details and further information. The Running Costs data displayed on this page are provided by PrimeLocation to give an indication of potential running costs based on various data sources. PrimeLocation does not warrant or accept any responsibility for the accuracy or completeness of the property descriptions, related information or Running Costs data provided here.
































.png)

