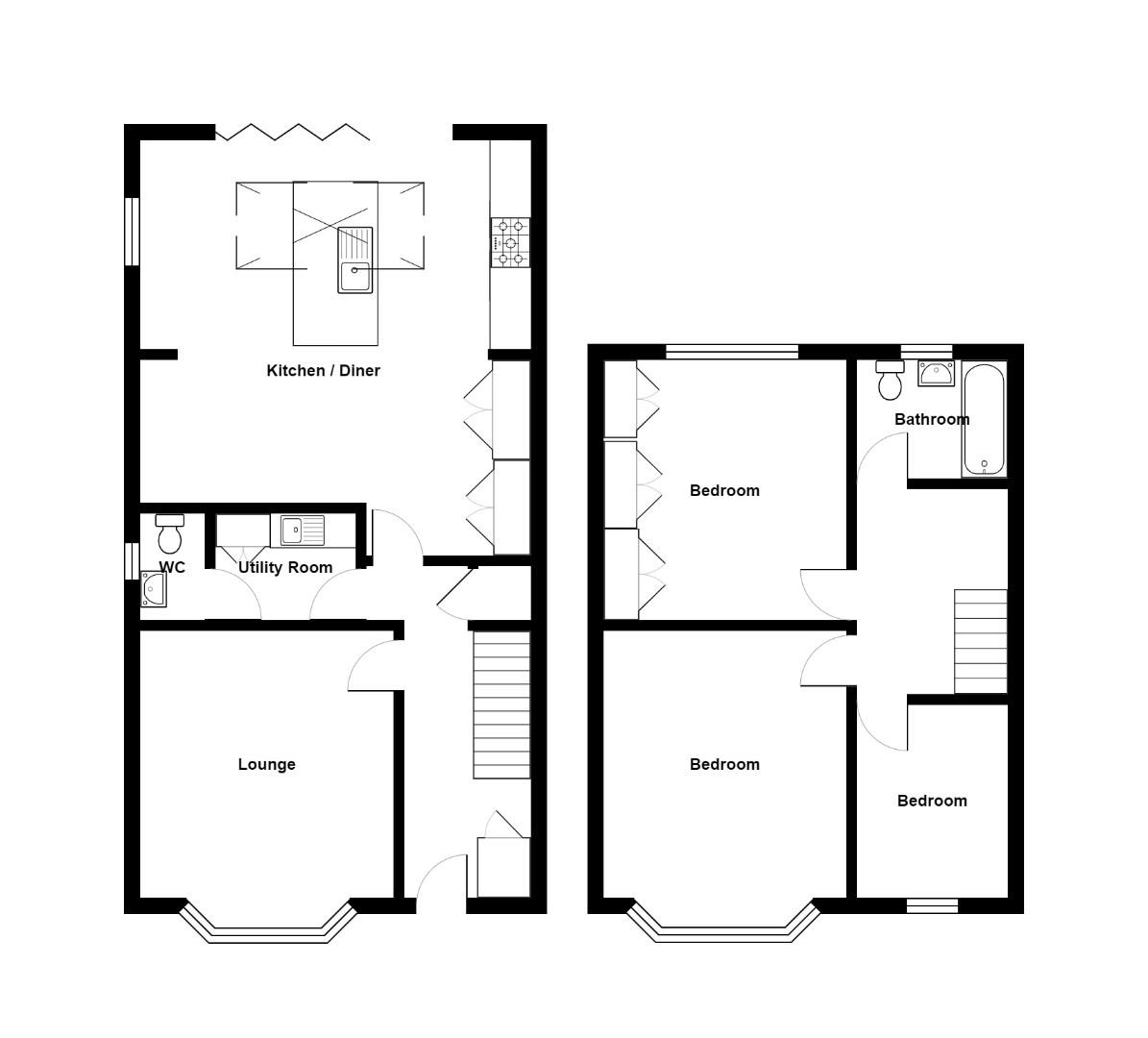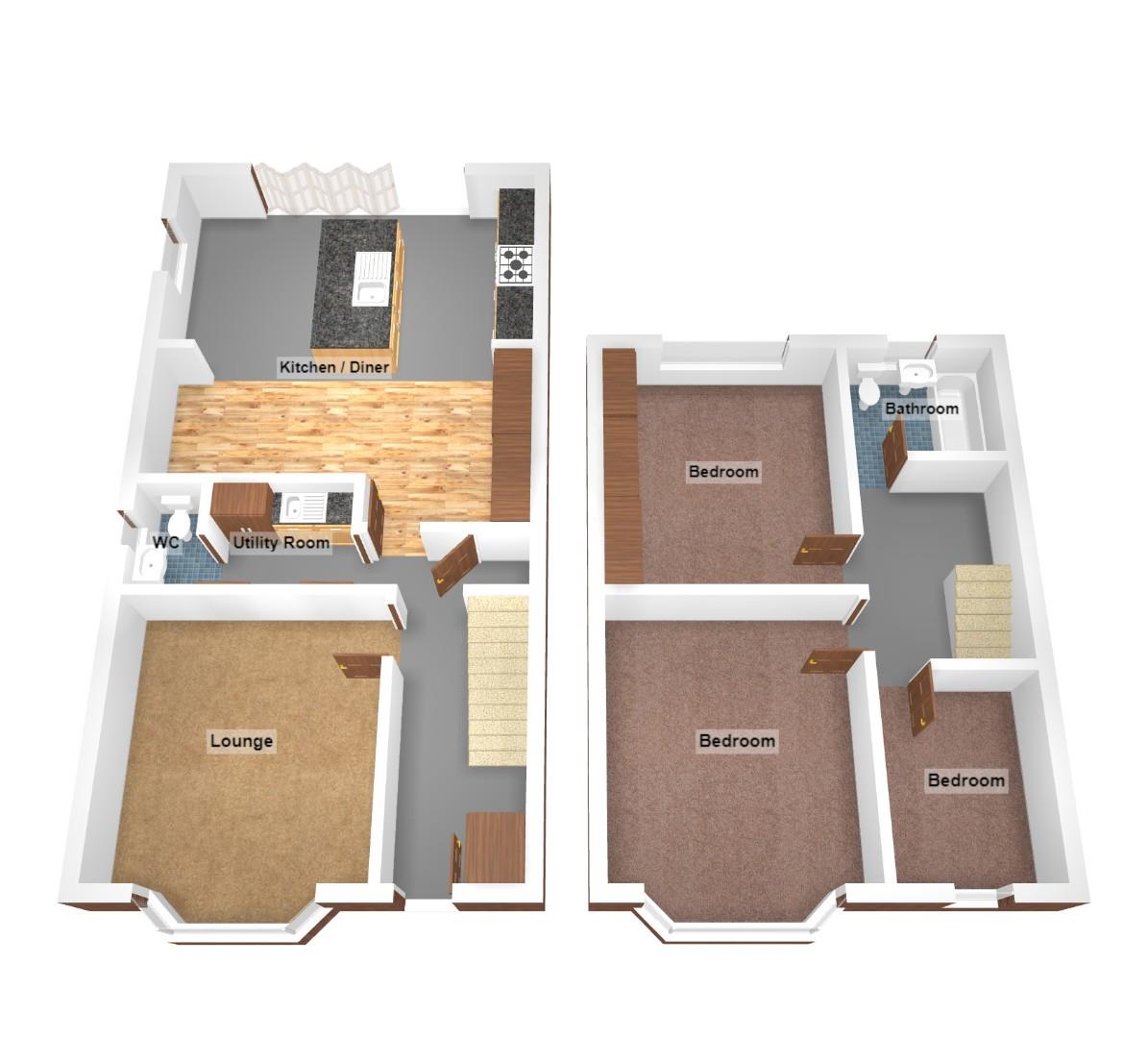Property for sale in College Road, Fishponds, Bristol BS16
* Calls to this number will be recorded for quality, compliance and training purposes.
Property features
- Superior home opposite Avanti Gardens school
- Unique and hugely rewarding with outstanding comfort and style
- Spectacular bespoke Kitchen extension with Lantern roof
- Beautifully presented and modernised throughout
- Unexpected move - Job relocation
- Many features including wood burner, luxury bathroom and sep Utility/Cloaks
- Landscaped garden with purpose built seating and fruit/vegetable plots
- Dual driveway parking and detached garage
- A rare and impressive home throughout
- Hunters Exclusive - recommended viewing
Property description
Rarely available - An exceptional 3 bedroom home of outstanding quality and benefit. This unique and hugely impressive home has been the subject of considerable modernisation, refurbishment and a dynamic rear extension from proud homeowners. This stunning home offers tremendous features and benefits including UPVC double glazed windows with tailored venetian shutters, a woodburning stove, separate Utility/cloakroom, luxury bathroom, generous landscaped rear garden and a 'showstopping' Kitchen/dining/breakfast room with solid quartz worktops, built-in appliances, a lantern roof, full width by-fold doors and bespoke solid wood cabinets. This home is likely to appeal to professionals and active families able to make the most of the rear garden, well proportioned accommodation presented to a high standard and ample parking/Garage features. This home is well placed to benefit from an ideal location close to Oldbury Court Estate parkland, directly opposite Avanti Gardens school and within walking distance of the many eating and drinking high spots of thriving Fishponds centre. Agreed Planning permission for loft conversion. Hunters Exclusive - recommended viewing.
Ground Floor
Contemporary entrance door into...
Spacious Hall
Staircase to first floor, under stairs cupboard, radiator, built in cupboard containing gas meters.
Lounge (4.52m x 3.79m (14'9" x 12'5" ))
Maximum overall into a UPVC double glazed bay window with purpose built window shutters, feature natural wood stripped floor, feature open fireplace with a solid wood surround and fitted multi fuel wood burning stove upon a slate laid hearth, radiator.
Utility/Cloakroom (3.28m x 1.54m (10'9" x 5'0"))
Feature Karndean wood grain effect floor, radiator, one wall to wall fitted with contemporary wall and floor storage cupboards, natural wood black working surfaces with inset sink bowl and mixer taps over, door into...
Cloakroom
White low level WC and wash basin, heated towel rail, feature Karndean wood grain effect floor, UPVC double glazed and frosted window to exterior.
Spectacular Kitchen/Breakfast/Dining Room (5.83m x 5.29m (19'1" x 17'4" ))
A stunning room with a bespoke range of solid wood fronted wall, floor drawer and larder storage cupboards with drawers supplied and fitted by Downend Kitchens. Impressive solid Quartz working surfaces and island breakfast bar (supplied by Avon Marble) with sink and mixer taps over, feature Karndean wood grain effect floor, numerous integrated appliances to include an induction 5 element glass topped hob with concealed extractor above, built in hot point oven, impressive lantern roof and windows, concealed ceiling spotlights, full width aluminium framed and double glazed bi-fold windows providing outstanding views and access onto the rear garden and beyond.
First Floor
Spacious Landing
Access to roof space, purpose built floor storage cupboards.
Bedroom 1 (4.51m x 3.39m (14'9" x 11'1" ))
Feature natural wood stripped floor, maximum dimension into a UPVC double glazed bay window with purpose built window shutters, radiator.
Bedroom 2 (3.79m x 2.77m (12'5" x 9'1" ))
Dimension to exclude one wall to wall fitted with purpose built wardrobes (containing a wall mounted Worcester gas fired boiler for domestic hot water and central heating, radiator, feature natural wood stripped floor, UPVC double glazed window with lovely elevated views onto the rear garden.
Bedroom 3 (2.86m x 2.24m (9'4" x 7'4" ))
Feature natural wood stripped floor, UPVC double glazed window with purpose built window shutters, radiator.
Bathroom (2.20m x 1.63m (7'2" x 5'4" ))
Luxuriously appointed with a stunning white suite of low level WC, pedestal wash basin and p-shaped bath with a built in thematically controlled Tropical shower and screen alongside, feature splash back tiling, extractor fan, heated towel rail, UPVC double glazed and frosted window to rear.
Exterior
Garden
The impressive landscaped rear garden offers an initial slate paved patio leading onto an area of astro turf lawn with raised timber framed borders on one side with numerous shrubs and flowering plants. Additional well maintained flower beds with young specimen trees. A timber gate and open fencing leads onto a decorative gravelled and timber edged pathway with various beds on either side for fruit and vegetable growing. To onside of this area there are cherry apple and pear trees alongside various herbs. At the far end of the rear garden there is an additional slate paved patio with timber Pergola and decorative screening, a slate laid path and wrought iron gates leads to this property.
Off Street Parking
Directly in front of the property is a dual parking space for 2 vehicles on a brick block laid hard standing.
Garage (5.28m x 2.77m (17'3" x 9'1"))
Located within the rear garden boundary is the detached garage with up and over door opening on to a rear unmade laid. Windows to the rear and side, pedestrian door leading onto the rear garden.
Property info
31 College Road Floor Plan.Jpg View original

31 College Road 3D Floor .Jpg View original

31 College Road - Pl-4_C - Proposed Plans.pdf View original
View Floorplan 3(Opens in a new window)
31 College Road - Pl-5_C - Proposed Elevations.pdf View original
View Floorplan 4(Opens in a new window)
For more information about this property, please contact
Hunters - Fishponds, BS16 on +44 117 926 9075 * (local rate)
Disclaimer
Property descriptions and related information displayed on this page, with the exclusion of Running Costs data, are marketing materials provided by Hunters - Fishponds, and do not constitute property particulars. Please contact Hunters - Fishponds for full details and further information. The Running Costs data displayed on this page are provided by PrimeLocation to give an indication of potential running costs based on various data sources. PrimeLocation does not warrant or accept any responsibility for the accuracy or completeness of the property descriptions, related information or Running Costs data provided here.



































.png)
