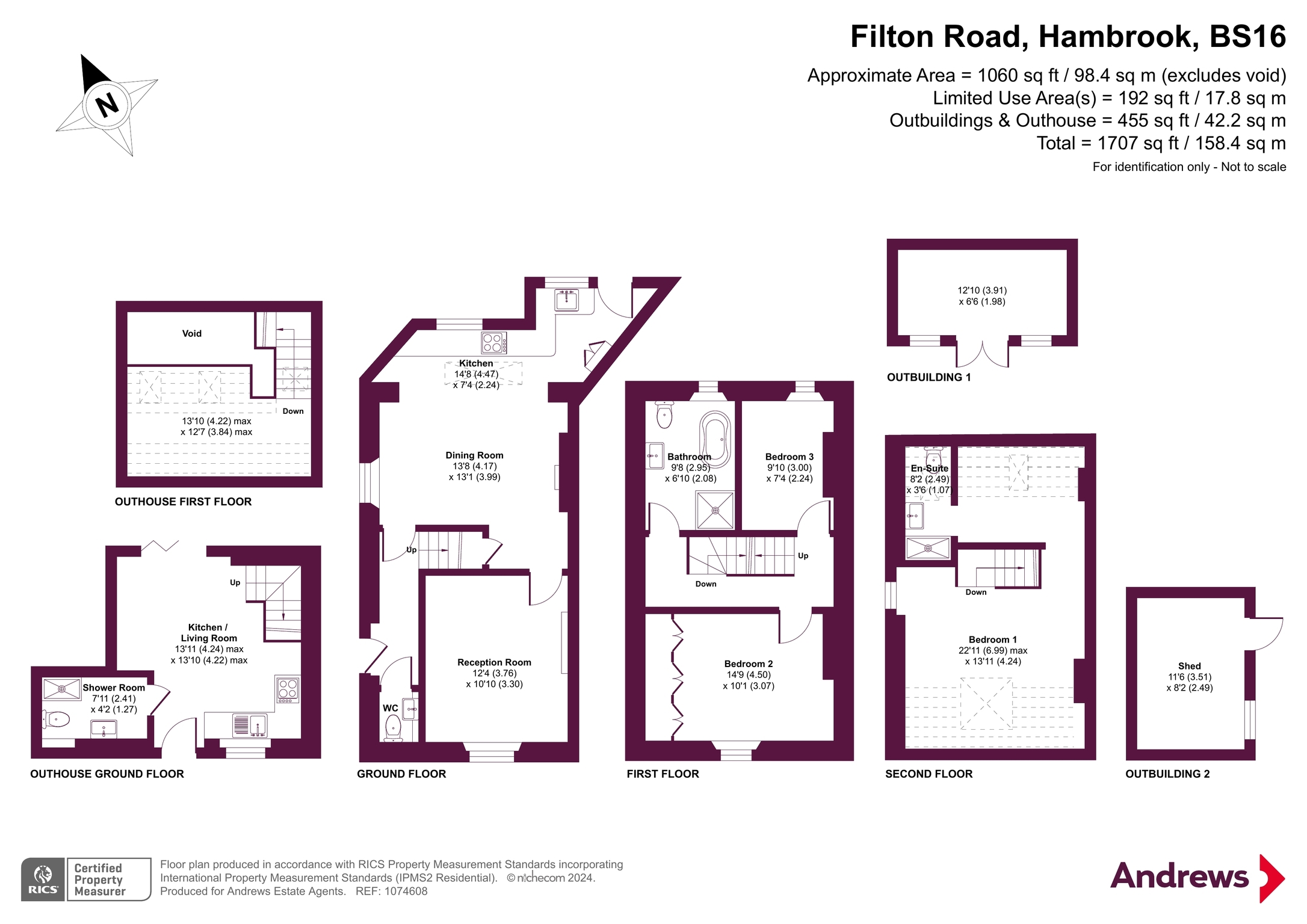End terrace house for sale in Filton Road, Hambrook BS16
* Calls to this number will be recorded for quality, compliance and training purposes.
Property features
- Character End of Terrace Cottage
- Ensuite
- Two Gardens
- Outhbuilding
- Three Bedrooms
- Courtyard and Garden
- Downstairs WC
- Gas Central Heating
- Council Tax Band: A
- Freehold
Property description
Andrews in Downend bring to market this character three bedroom end of terrace home located on the outskirts of Frenchay Village. A previous woollen mill, dating back to 1770, was converted to individual cottages in 1850. The property also benefits from an external two storey out building which offers an extended living space containing a kitchen, shower room, snug and office. This provides an excellent working from home space and additional room for a growing family. Bi-fold doors open out to the garden.The ground floor comprises of an open plan kitchen/ diner with a panoramic sky light and a log burner set in the original fireplace. The lounge leads off the dining area and provides a cosy relaxing space with an additional log burner in the original stone fireplace. On the first floor, there are two bedrooms, one double and a single with the family bathroom which boast a walk-in shower and bath. The top floor offers a double bedroom with a walk-in wardrobe and en-suite.
Andrews in Downend bring to market this character three bedroom end of terrace home located on the outskirts of Frenchay Village. A previous woollen mill, dating back to 1770, was converted to individual cottages in 1850. The property maintains many of the original features and blended with modern amenities from recent extensive renovations.
The property also benefits from an external two storey out building which offers an extended living space containing a kitchen, shower room, snug and office. This provides an excellent working from home space and additional room for a growing family. Bi-fold doors open out to a well presented garden.
The ground floor comprises of an open plan kitchen/ diner with a panoramic sky light creating a bright spacious environment and a log burner set in the original fireplace. The lounge leads off the dining area and provides a cosy relaxing space with an additional log burner in the original stone fireplace. On the first floor, there are two bedrooms, one double and one single with the family bathroom which boast a walk-in shower and roll top bath. The top floor offers a very well presented one double bedroom with a walk-in wardrobe and en-suite.
The rear garden is sectioned into two parts, separated by the outbuilding and offers side access. On exit from the kitchen there is a modern Mediterranean style courtyard area that leads into the outbuilding. From here you can walk through into the main back garden which provides a low maintenance artificial grass lawn and two sun trap seating areas.<br /><br />
Property info
For more information about this property, please contact
Andrews - Downend, BS16 on +44 117 444 7184 * (local rate)
Disclaimer
Property descriptions and related information displayed on this page, with the exclusion of Running Costs data, are marketing materials provided by Andrews - Downend, and do not constitute property particulars. Please contact Andrews - Downend for full details and further information. The Running Costs data displayed on this page are provided by PrimeLocation to give an indication of potential running costs based on various data sources. PrimeLocation does not warrant or accept any responsibility for the accuracy or completeness of the property descriptions, related information or Running Costs data provided here.






































.png)
