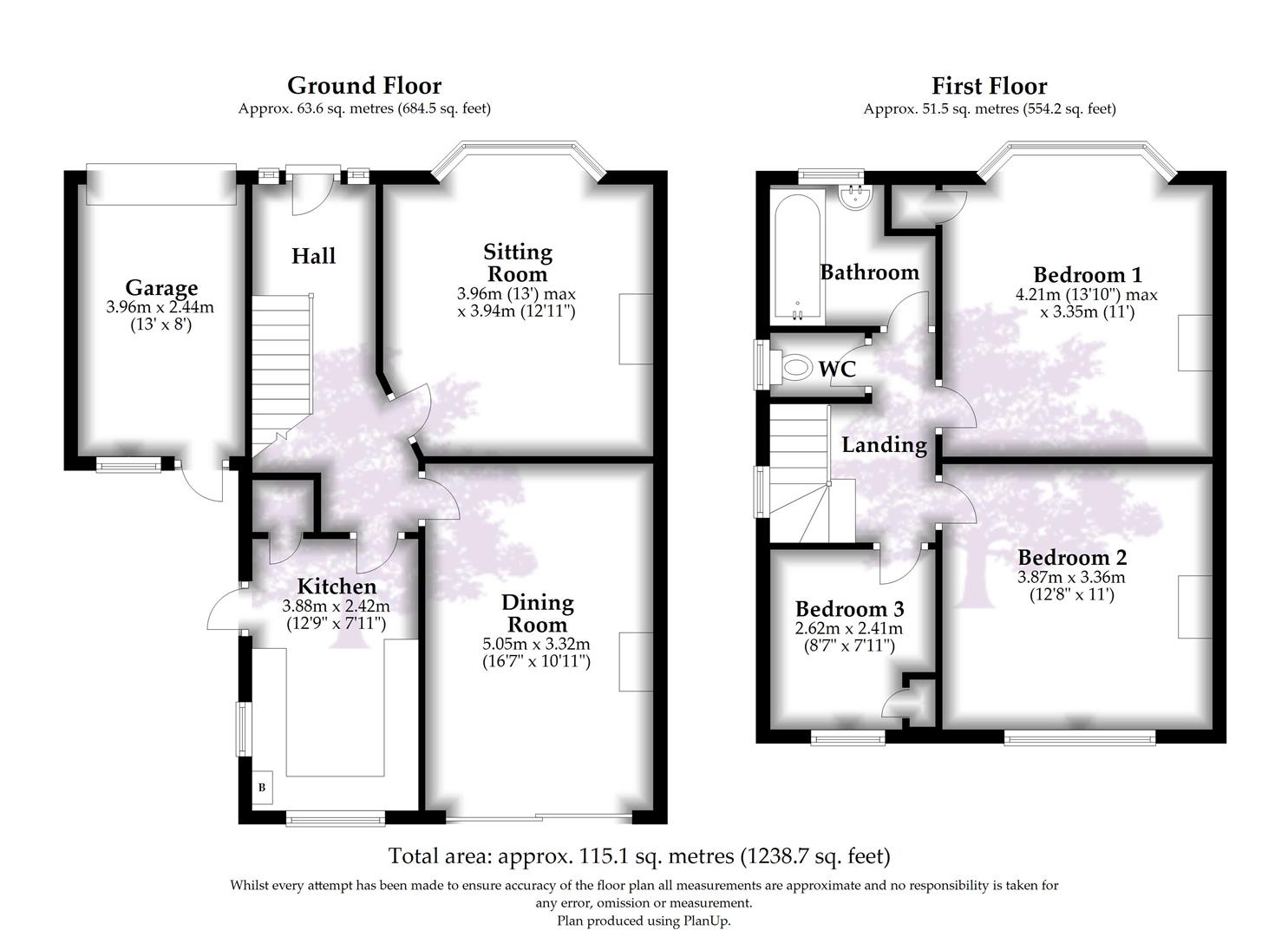Semi-detached house for sale in Kendon Drive, Westbury-On-Trym, Bristol BS10
* Calls to this number will be recorded for quality, compliance and training purposes.
Property features
- Semi Detached Family Home
- No Onward Chain
- Three Bedrooms
- Two Reception Rooms
- Enclosed Rear Garden
- Newly Painted
- Garage & Driveway
- Situated Close To Horfield Primary School & Southmead Hospital
Property description
A golden opportunity to acquire this good sized three bedroom, two reception room semi detached family home, situated in an enviable position close to Horfield Primary School & Southmead Hospital. Offered to the market with the added benefit of no onward chain.
Viewing is highly recommended to fully appreciate the accommodation on offer here.
Local Authority: Bristol Council Tel: Services: Mains Gas, Water, Drainage and Electric
Summary
When entering the property you are greeted by a spacious and welcoming entrance hall which opens to two sizable reception rooms and a fitted kitchen with direct access to a private and decent sized rear garden. The first floor offers three bedrooms, family bathroom, separate WC and access to the loft space which offers potential to convert subject to necessary planning consents. Further benefits include double glazing where stated, gas fired central heating and driveway parking which leads to the garage.
Accommodation
See the floorplan for room measurements.
Ground Floor
Entrance Hall
Via newly painted period style wooden front door, stairs to first floor, radiator, two original leaded wooden glazed windows to front, doors to -
Sitting Room
Chimney breast with wall mounted gas fire (not checked in working order), double glazed bay windows to front, picture rail, radiator.
Dining Room
Chimney breast with stone effect fireplace, double glazed patio doors opening to the rear garden.
Kitchen
Radiator, double glazed window overlooking rear garden, glazed side door to rear garden, pantry, period style dresser unit, a range of eye level and base kitchen units with worktop incorporating a stainless steel one and a half bowl sink, further double glazed window to side, space for cooker and fridge.
First Floor Landing
Obscure double glazed window to side, period art deo style doors to all first floor accommodation
Bedroom 1
Double glazed bay window to front, picture rail, radiator, built in single wardrobe.
Bedroom 2
Double glazed window to rear, picture rail, radiator
Bedroom 3
Double glazed window to rear, radiator. Airing cupboard.
Bathroom
Panelled bath, low level WC, splash back wall tiling, heated towel rail, obscure double glazed window.
Separate Wc
Low level WC, window to side.
Outside
Small front garden, driveway providing off road parking and leading to the garage with doors to front & rear.
A good sized enclosed rear garden laid predominantly to lawn and screened well by trees, timber garden store
Property info
For more information about this property, please contact
Goodman and Lilley, BS9 on +44 117 295 7279 * (local rate)
Disclaimer
Property descriptions and related information displayed on this page, with the exclusion of Running Costs data, are marketing materials provided by Goodman and Lilley, and do not constitute property particulars. Please contact Goodman and Lilley for full details and further information. The Running Costs data displayed on this page are provided by PrimeLocation to give an indication of potential running costs based on various data sources. PrimeLocation does not warrant or accept any responsibility for the accuracy or completeness of the property descriptions, related information or Running Costs data provided here.























.png)
