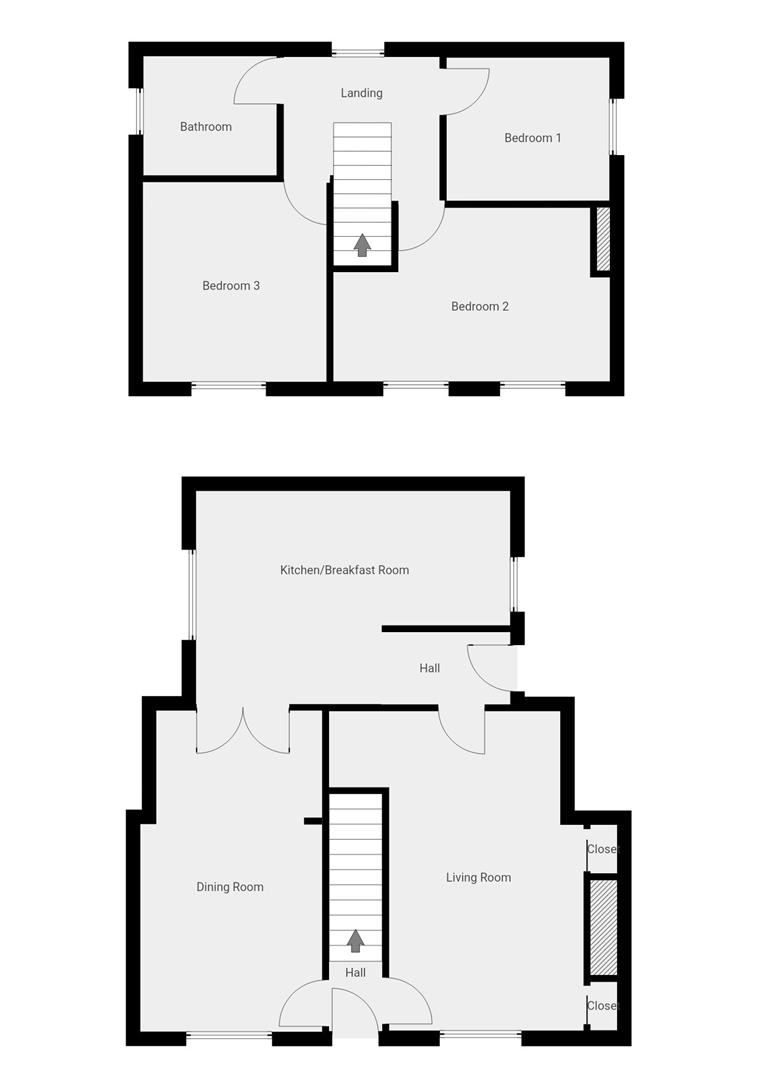Detached house for sale in Bethel Lane, Penclawdd, Swansea SA4
* Calls to this number will be recorded for quality, compliance and training purposes.
Property features
- Double fronted detached home - No chain
- Two reception rooms
- Kitchen/dining room
- Three bedrooms
- 1st floor bathroom
- Gas central heating & PVCu double glazing
- Established tiered lawn & front patio area
- Driveway with parking for several vehicles
- Panoramic everchanging waterside views
- Stunning North Gower location
Property description
Three bedroom double fronted detached home in an elevated position in penclawdd, gower with panoramic estuary views. Full of character, with two reception rooms and kitchen/breakfast room on the ground floor. The bedrooms and family bathroom are located on the first floor, with stunning everchanging views from the bedrooms. The property comprises gas central heating & PVCu double glazing throughout and features a fully functioning cast iron fireplace with many other vintage features adding to the period charm of the home.
Located in Penclawdd, a picturesque village, with a tranquil pace of life which also benefits from the convenience of local amenities. The village has a tight-knit community and a family friendly environment for children of all ages. With its breathtaking landscape, fresh sea air and proximity to stunning coastal areas, Penclawdd is an ideal haven for those seeking a peaceful way of life and also for those who seek adventure in and around the rugged Gower coastline. Call to view this super family home now!
Entrance Hall (1.97 x 0.92 (6'5" x 3'0"))
Entrance hallway, with tiled flooring & victorian column radiator.
Living Room (5.54 x 3.35 (18'2" x 10'11"))
One of two generous living spaces, comprising wood effect flooring, radiator, built in storage cupboards, fully functioning cast iron fireplace and PVCu windows to the front aspect.
Dining Room (5.55 x 3.14 (18'2" x 10'3"))
Second spacious reception room, with panoramic estuary views from the front aspect windows, also with wood effct flooring, radiator and doorway to the kitchen.
Kitchen/Breakfast Room (4.74 x 3.63 (15'6" x 11'10"))
Featuring a range of wall & base units, solid wood worktops, ceramic sink and Rangemaster gas & electric cooker with a six ring hob. Also with PVCu windows, built in storage cupboard with gas boiler and access to the rear hallway & garden.
Rear Hallway (2.10 x 1.25 (6'10" x 4'1"))
Comprising tiled flooring, door to the living room and PVCu external door to the side aspect of the garden/driveway.
Landing (2.69 x 1.98 (8'9" x 6'5"))
Landing space with fitted carpet, PVCu windows and useful overstairs storage space.
Bathroom (2.34 x 2.05 (7'8" x 6'8"))
Modern bathroom comprising PVCu windows, wood effect flooring, freestanding clawfoot tub with shower ring, sink & WC.
Bedroom One (2.81 x 2.47 (9'2" x 8'1"))
One of three bedrooms featuring wood effect flooring, radiator and PVCu windows with views.
Bedroom Two (4.71 x 2.98 (15'5" x 9'9"))
Main bedroom comprising wood effect flooring, radiator, feature brick wall & decorative alcove and dual PVCu windows to the front aspect with panoramic estuary views.
Bedroom Three (3.45 x 3.11 (11'3" x 10'2"))
Further double bedroom with wood effect flooring, radiator and PVCu windows to the front aspect with breathtaking views across Loughor Estuary.
External & Location
The property is located in an elevated position above Bethel Lane with incredible views across Loughor Estuary. Parking is available for approximately 4-5 cars. At the front of the property, there is a smaller driveway with space for 1-2 cars along with a steep shared driveway wrapping around the side and leading to several more parking spaces at the side of the house. The garden is laid out over several levels, with lower lawn area and large terrace, perfect for outdoor entertaining/dining out and enjoying the breathtaking views all year round.
Penclawdd is a picturesque village which offers a serene & convenient lifestyle, with a wealth of local amenities. The village benefits from a tight-knit community and with its breathtaking landscapes, fresh sea air, and proximity to nature, it's an ideal haven for those seeking a peaceful yet vibrant place to call home.
Property info
For more information about this property, please contact
Smiths Sales & Lettings, SA2 on +44 1792 925711 * (local rate)
Disclaimer
Property descriptions and related information displayed on this page, with the exclusion of Running Costs data, are marketing materials provided by Smiths Sales & Lettings, and do not constitute property particulars. Please contact Smiths Sales & Lettings for full details and further information. The Running Costs data displayed on this page are provided by PrimeLocation to give an indication of potential running costs based on various data sources. PrimeLocation does not warrant or accept any responsibility for the accuracy or completeness of the property descriptions, related information or Running Costs data provided here.


















































.png)
