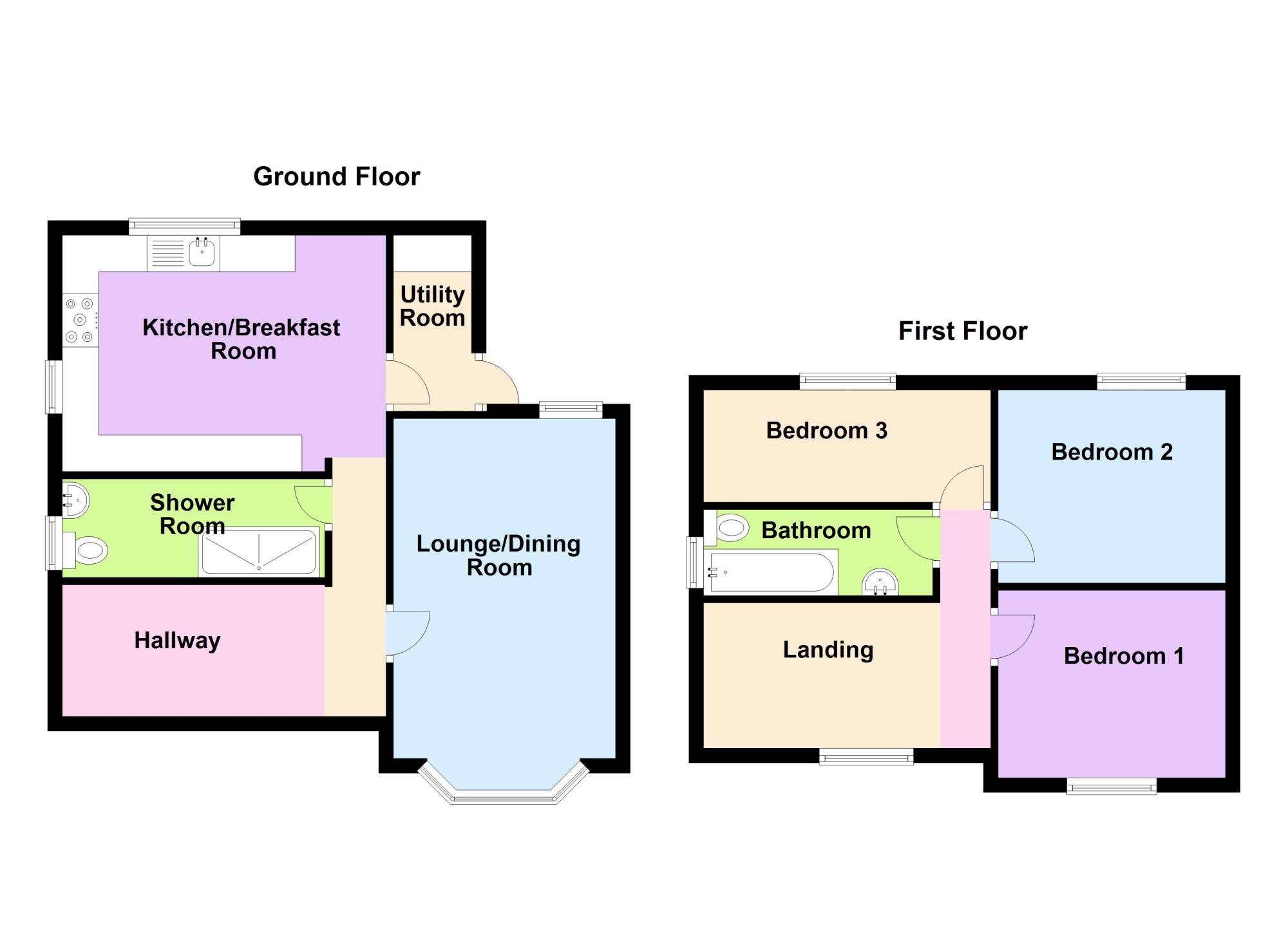Detached house for sale in Gwynfa, Benson Street, Penclawdd, Swansea SA4
* Calls to this number will be recorded for quality, compliance and training purposes.
Property features
- Three Bed Family Home
- Large Lounge / Diner
- Family Bathroom
- Large Corner Plot
- Highly Sought After Area
- EPC Rating: D
- Three Double Bedrooms
- Downstairs Shower Room
- Detached Period Property
- Kitchen / Breakfast Room
Property description
Diamond Properties are delighted to welcome to the market the opportunity acquire this beautifully presented, traditional three bedroom, detached property, nestled in the semi rural village of Penclawdd, North Gower.
Set on generous grounds the property benefits from a large lounge/diner with wood burning stove, down stairs shower room, fitted kitchen/breakfast room and utility room. Whilst to the first floor are three generous sized bedrooms and a family bathroom. Front and rear gardens and a large driveway.
With its traditional charm and modern interior the property resides within walking distance to Loughor Estuary, the village super market, Ice cream parlour and local butchers, not forgetting just a moments drive to the stunning Gower peninsula, whilst remaining within easy access to the M4 corridor and Trostre retail shopping Centre
We highly recommend an early viewing not to miss out on this stunning, unique, spacious family home.
Entrance Hallway
Enter via uPVC double glazed external door with stained patterned glass, oak effect laminate flooring, large under stairs storage space, radiator. Original coving, ceiling rose with ceiling light.
Stairs to first floor
Doors to:
Lounge/Diner (8.4m x 3.5m)
UPVC bay window to front aspect oak effect laminate flooring, two alcoves with wall lights, radiator, smooth ceiling with ceiling light and coving.
Step to:
Lounge
UPVC double glazed window to rear aspect, oak effect laminate flooring, feature multi fuel wood burning stove with wooden mantle and slate hearth, two alcoves with wall lights and smooth ceiling with ceiling light and coving.
Shower Room (2.6m x 1.6m)
Fitted with a three piece suite comprising of a low level WC, wall mounted corner sink, walk-in double shower with mains rain fall shower, ceramic tiled flooring, part tiled walls, heated towel rail, smooth ceiling with spotlights and uPVC frosted window to side aspect.
Kitchen/Breakfast Room (5.1m x 3.3m)
Fitted with a wide range of wall & base units with speckled work preparation surfaces over incorporating a composite sink with drainer, space for range style gas cooker with overhead extractor, integrated dishwasher and wine cooler, oak effect wood laminate flooring, radiator, vaulted ceiling with two skylights and uPVC double glazed window to rear and side aspect.
Door to:
Utility Room (2.4m x 1.7m)
Plumbed for under counter washing machine and dryer with work preparation surfaces over, wall mounted (Worcester) combi-boiler and oak effect wooden flooring, radiator, smooth ceiling with ceiling light and uPVC double glazed door to rear aspect.
First Floor Landing
Fitted carpet, radiator, access to loft via pull down ladder, smooth ceiling with ceiling light and uPVC double glazed window to front aspect.
Doors to:
Master Bedroom (3.5m x 3.7m)
UPVC double glazed window to front aspect, fitted carpet, radiator and smooth ceiling with ceiling light.
Bedroom Two (3.2m x 2.4m)
UPVC double glazed window to rear aspect, fitted carpet, radiator smooth ceiling with ceiling light..
Bedroom Three (3.3m x 2.4m)
UPvc double glazed window to rear aspect, fitted carpet, radiator and smooth ceiling with ceiling light.
Bathroom (2.6m x 1.5m)
Fitted with a three piece suite comprising of a low level WC, wash hand basin with pedestal, panelled bath oak effect wood laminate flooring, floor to ceiling tiles, radiator, spotlights and uPVC frosted window to rear aspect.
Externally
The property is set on a large corner plot providing a large driveway with ample parking for at least three vehicles with gated access leading to an enclosed read garden, laid mainly to lawn with patio seating area, a stone wall out building and summer house.
Property info
For more information about this property, please contact
Diamond Properties, SA4 on +44 1792 925709 * (local rate)
Disclaimer
Property descriptions and related information displayed on this page, with the exclusion of Running Costs data, are marketing materials provided by Diamond Properties, and do not constitute property particulars. Please contact Diamond Properties for full details and further information. The Running Costs data displayed on this page are provided by PrimeLocation to give an indication of potential running costs based on various data sources. PrimeLocation does not warrant or accept any responsibility for the accuracy or completeness of the property descriptions, related information or Running Costs data provided here.


































.png)


