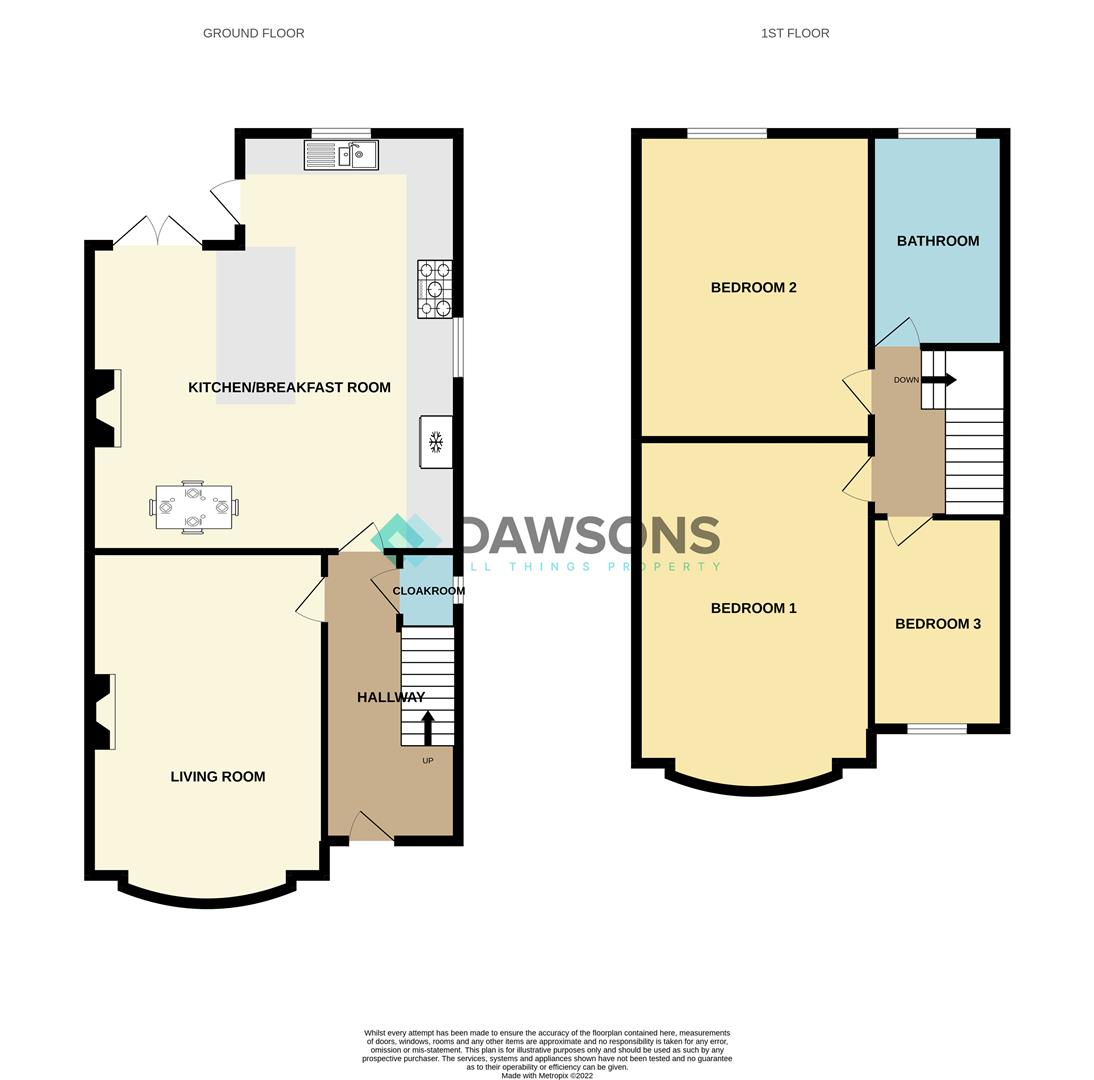Semi-detached house for sale in Cecil Road, Gowerton, Swansea SA4
* Calls to this number will be recorded for quality, compliance and training purposes.
Property features
- Three bedrooms
- Open plan kitchen/dining/family room
- Cloakroom
- Low maintenance gardens
- Epc-d
Property description
A beautifully presented, traditional three bedroom semi detached property, ideally situated to take advantage of road links to Swansea, Gower and Llanelli as well as nearby Gowerton Railway Station. Set within close proximity of popular English and Welsh medium comprehensive schools, the accommodation comprises open porch, entrance hallway, cloakroom, sitting room, open plan kitchen/dining/family room, three bedrooms and a bathroom. The property benefits from an enclosed, landscaped rear garden, ample parking for several vehicles plus gas central heating and double glazing throughout. Viewing is highly recommended.
EPC - D
Council Tax Band - D
Tenure - Freehold
Ground Floor
Entrance Hallway (4.18 x 2.02 (13'8" x 6'7"))
The property is entered via a uPVC double glazed door with matching side panels situated within an open porch. Stairs leading up to the first floor landing. School style radiator. Limestone flooring. Pendant ceiling light. Door into:
Cloakroom (1.56 x 0.81 (5'1" x 2'7"))
Two piece suite comprising low level WC and wash hand basin set into a vanity unit. School style radiator. Pendant ceiling light. Partly tiled walls. Modern tiled flooring. UPVC double glazed obscure glass window with wooden shutters to the side.
Kitchen/Dining/Family Room
Kitchen 5.32 x 3.22 (17'5" x 10'6"). Dining/Family Area 3.89 x 3.42 (12'9" x 11'2"
Fitted with a range of base, drawer and display units with a matching breakfast bar with pendant ceiling lights above. Complementary work surfaces incorporating one and a half bowl sink unit with drainer and mixer tap. Integrated appliances comprising dishwasher, washing machine, wine cooler and fridge freezer. Space for a Range style cooker with gas hob and stainless steel chimney style extractor hood over. Space for an American style fridge freezer. Feature cast iron fireplace with a gas supply currently capped off and wall mounted alcove cupboards to either side. Space for a dining table and chairs. School style radiator. Limestone floor tiles. UPVC double glazed window with wooden shutters to the side. UPVC double glazed window to the rear. UPVC double glazed patio doors leading out onto the decked patio in the rear garden.
Sitting Room (4.63 x 3.98 (15'2" x 13'0"))
UPVC double glazed bay window with wooden shutters to the front. Feature cast iron fireplace with a gas supply currently capped off. Radiator.
First Floor
Landing
UPVC double glazed obscure glass window to the side. Doors into:
Bedroom One (4.62 x 3.63 (15'1" x 11'10"))
UPVC double glazed bay window with wooden shutters to the front. Radiator.
Bedroom Two (3.90 x 3.63 (12'9" x 11'10"))
UPVC double glazed window to the rear. Radiator.
Bedroom Three (2.53 x 2.42 (8'3" x 7'11"))
UPVC double glazed window with wooden shutters to the front. Radiator.
Bathroom (2.84 x 2.37 (9'3" x 7'9"))
Four piece suite comprising low level WC, pedestal wash hand basin, double ended bath with freestanding tap bath and step in corner shower enclosure with rainfall shower head. Chrome heated towel rail. Wall mounted mirror providing access to 'Baxi' gas central heating boiler. Ceiling spotlights. Tiled walls and flooring. UPVC double glazed obscure glass window with wooden shutters to the rear.
Externally
Front
Gated access to a tarmacked forecourt and driveway providing parking for several vehicles. Raised border planting. Gated side pedestrian access to:
Rear
A level, enclosed, landscaped garden laid mainly to lawn bordered with mature trees and shrubs and decked patio sit out areas.
Property info
For more information about this property, please contact
Dawsons - Killay, SA2 on +44 1792 925035 * (local rate)
Disclaimer
Property descriptions and related information displayed on this page, with the exclusion of Running Costs data, are marketing materials provided by Dawsons - Killay, and do not constitute property particulars. Please contact Dawsons - Killay for full details and further information. The Running Costs data displayed on this page are provided by PrimeLocation to give an indication of potential running costs based on various data sources. PrimeLocation does not warrant or accept any responsibility for the accuracy or completeness of the property descriptions, related information or Running Costs data provided here.
































.png)


