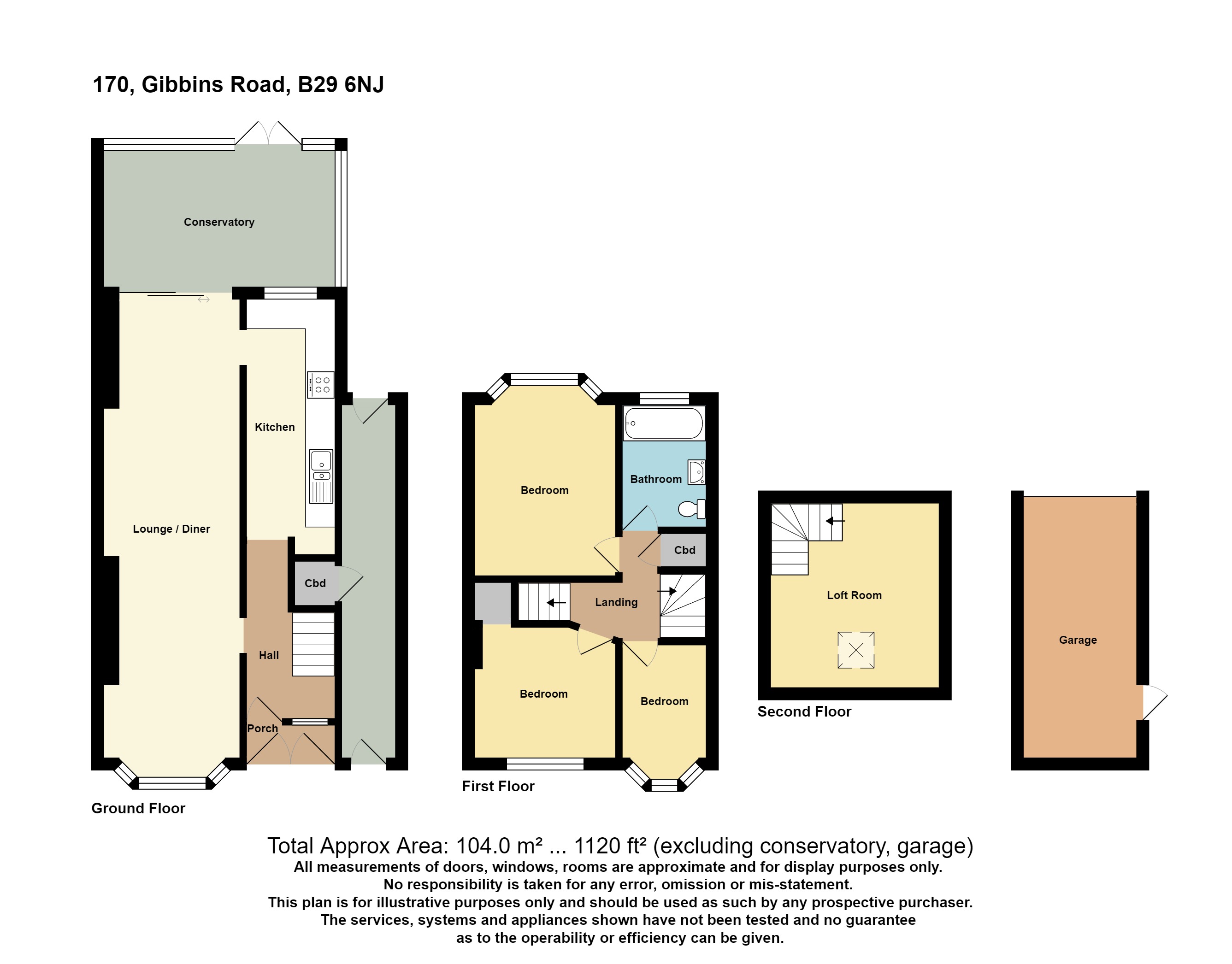Semi-detached house for sale in Gibbins Road, Selly Oak, Birmingham B29
* Calls to this number will be recorded for quality, compliance and training purposes.
Property description
A Traditonal Semi Detached Home in popular location, full width extension to the rear, to include generously sized through lounge dining room, Conservatory, Three Bedrooms plus converted loft space and Good Sized Garden ep Rating E
Location
Selly Oak is one of the most sought after residential areas in South Birmingham due particularly to its close proximity to Birmingham University, the Queen Elizabeth Hospital and Birmingham City Centre. Today the area is a hive of activity hosting many sought after schools including Selly Oak Academy and other facilities and amenities. The area has great transport links into Birmingham City Centre and the surrounding areas via regular road and rail public transport services. Interestingly, the ‘Oak’ element of the name Selly Oak comes from a prominent oak tree that formerly stood on Bristol Road!
Summary
* Traditional Semi-Detached home with full width extension to the rear.
* Generous through lounge and dining room with bi-fold shutters to front bay window. Coal effect gas fire and surround.
* Extended Kitchen comprising of a wide range of wall and base units, cupboards and drawers. 'Range style' cooker with five ring gas hob and extractor above. One and a half bowl stainless steel sink unit, space and plumbing for washing machine, tumble dryer and refrigerator. Shelving to recess and being partly tiled.
* Conservatory with wooden framed double glazed units, ceramic tiled flooring and built in window seat.
* Three bedrooms to first floor, fitted wardrobes to bedroom one along with window seat and integral storage. Understairs storage to bedroom two.
* Loft space approached via staircase with sloped ceilings and roof lights and further storage to eaves.
* Bathroom comprising of white suite with low level wc, pedestal wash hand basin, panelled bath and electric shower and being fully tiled.
* Front garden with steps leading up to the property, lawn to sides, covered side access and arched entrance to porch.
* Rear Garden with decked area and being mainly lawned with a variety of shrubs and plants to both sides. Further decked area to the rear, lockable storage unit.
* Garage to the rear (approaced via vehicular access) which would require some maintenance and repair.
* Off Road Parking to the rear could be created by removal of the exising garage. Alternatively, with the approval from bcc on lowering of the curb, parking could be possible at the front
* Offering no chain!
General information
Tenure
The agent understands the property is Freehold.
Council Tax Band C
Heating and Glazing
All major external windows and doors are UPVC double glazed, excluding the conservtaory which is wooden framed. Please note there is secondary glazing to Bedroom Two.
The property is serviced via a Worcester combination boiler located in the airing cupboard on the landing.<br /><br />
Ground Floor
Entrance Porch With Quarry Tiled Flooring
Hallway With Open Access To
Lounge
3.02m max into recesses x 2.46m min x 10.4m
Kitchen (1.55m x 5.8m (5' 1" x 19' 0"))
Conservatory (4.3m x 2.16m (14' 1" x 7' 1"))
First Floor
Landing (With Fitted Bookshelves)
And staircase to the second floor
Bedroom One (Rear) (3m x 3.63m (9' 10" x 11' 11"))
Bedroom Two (Front) (3m x 2.72m (9' 10" x 8' 11"))
Bedroom Three/Office (Front) (1.55m x 2.7m (5' 1" x 8' 10"))
Bathroom (Rear) (1.55m x 2.46m (5' 1" x 8' 1"))
Second Floor
Loft Space
3.38m max (3.07m min) x 3.68m purlin to purlin and with sloped ceilings
Outside
Front Garden
Covered Side Access (0.86m x 7.3m (2' 10" x 23' 11"))
Rear Garden
Garage To Rear (2.44m x 1.8m (8' 0" x 5' 11"))
Property info
For more information about this property, please contact
Robert Oulsnam & Co, B31 on +44 121 659 0187 * (local rate)
Disclaimer
Property descriptions and related information displayed on this page, with the exclusion of Running Costs data, are marketing materials provided by Robert Oulsnam & Co, and do not constitute property particulars. Please contact Robert Oulsnam & Co for full details and further information. The Running Costs data displayed on this page are provided by PrimeLocation to give an indication of potential running costs based on various data sources. PrimeLocation does not warrant or accept any responsibility for the accuracy or completeness of the property descriptions, related information or Running Costs data provided here.




























.png)


