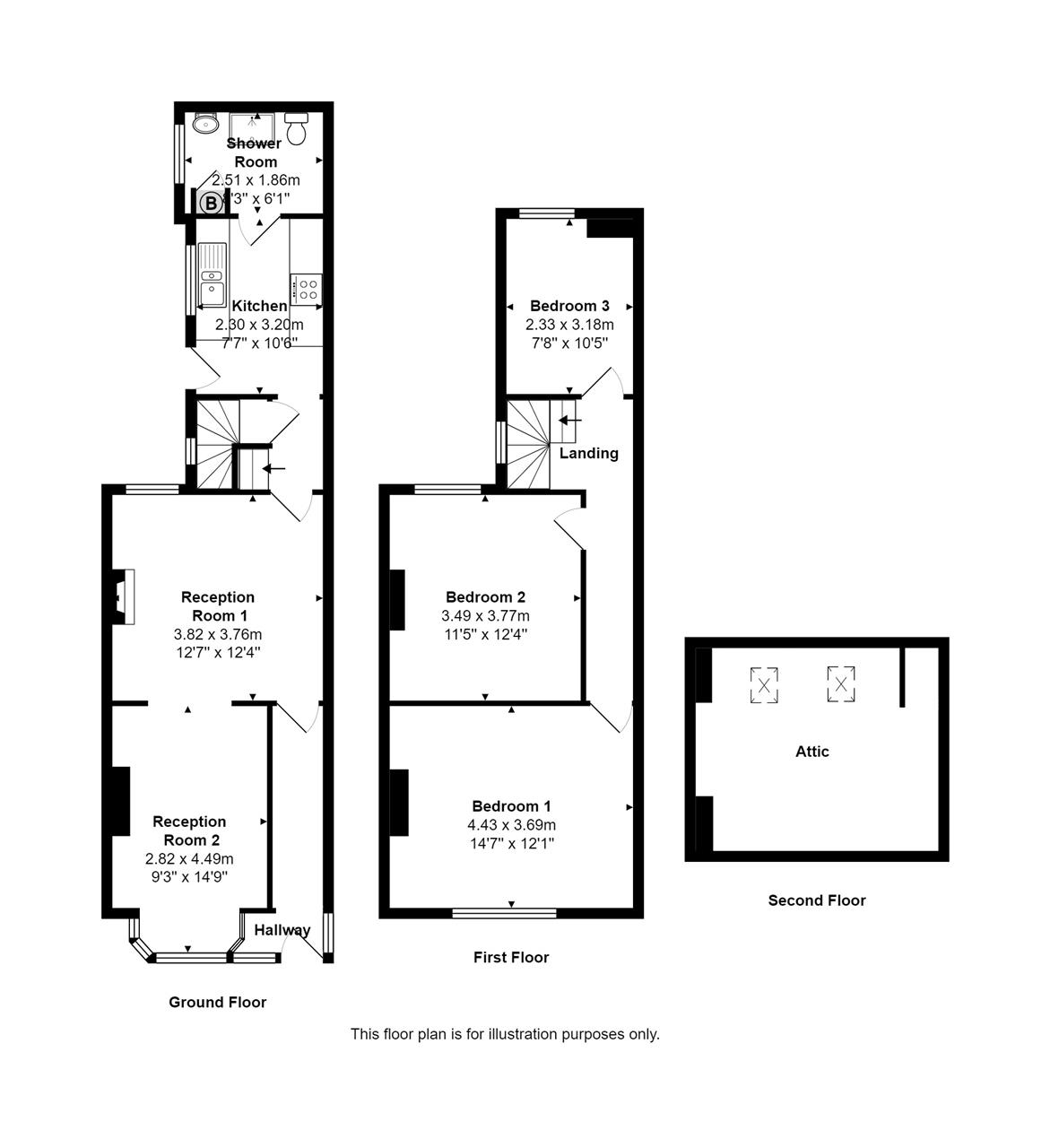Terraced house for sale in Pargeter Road, Bearwood, Smethwick B67
* Calls to this number will be recorded for quality, compliance and training purposes.
Property description
Introducing a charming and versatile property for sale on Pargeter Road in Bearwood, this residence offers a perfect blend of space and functionality. Boasting a through lounge that seamlessly connects two reception areas, this layout provides a flexible living space that can be adapted to suit various lifestyle needs.
The ground floor features a well-appointed kitchen, catering to both culinary enthusiasts and those who appreciate modern conveniences. Additionally, a convenient downstairs shower room adds practicality to the home, offering ease and accessibility.
Ascending to the upper levels, discover three thoughtfully designed bedrooms that provide comfortable retreats for family members or guests. The property further surprises with the inclusion of an attic room, presenting a versatile space that can serve as an extra bedroom, office, or recreational area.
Throughout the residence, attention to detail and a neutral colour palette create an inviting atmosphere, allowing for personalization to suit individual tastes. The property on Pargeter Road benefits from ample natural light, enhancing the overall ambiance of each room.
Externally, the residence features a well-maintained facade, and the surrounding neighbourhood of Bearwood adds to the appeal, offering a blend of convenience and community. Pargeter Road's central location provides easy access to local amenities, schools, and public transport, ensuring that daily necessities are within reach. Within proximity to the local schools, post office, gp, and Bearwood High Street
This property on Pargeter Road is an excellent opportunity for those seeking a comfortable and adaptable home in Bearwood. With its through lounge design, well-equipped kitchen, multiple bedrooms, and versatile attic space, it caters to the diverse needs of modern living. Don't miss the chance to make this property your own and enjoy the vibrant lifestyle that Bearwood has to offer.
Hallway (0.92m (3' 0") x 4.70m (15' 5"))
Reception Room 1 (3.82m (12' 6") x 3.76m (12' 4"))
Front reception room having ceiling light point, laminated flooring, central heating radiators, bay window to front elevation,
(Measurements into bay window)
Reception Room 2 (2.82m (9' 3") x 4.49m (14' 9"))
Rear reception room having ceiling light point, laminated flooring, central heating radiators, french doors to rear elevation and door to stairs and kitchen.
Kitchen (3.19m (10' 6") x 2.30m (7' 7"))
Having ceiling light point, power points, fitted kitchen comprising of matching wall and base units, cooker, sink, tiled flooring, tiled walls between units, central heating radiator, boiler and double glazed window and door to side elevation.
Storage (1.25m (4' 1") x 1.63m (5' 4"))
Shower Room (1.86m (6' 1") x 2.51m (8' 3"))
Having ceiling light point, obscure pattern double glazed window to side elevation, towel radiator, suite comprising of shower cubicle with mixer shower, WC, wash hand basin.
Bedroom (4.43m (14' 6") x 3.69m (12' 1"))
Having ceiling light point, double glazed window to front elevation, central heating radiator, & laminate flooring.
Bedroom 2 (3.77m (12' 4") x 3.49m (11' 5"))
Having ceiling light point, double glazed window to rear elevation, central heating radiator, & laminate flooring.
Bedroom 3 (3.18m (10' 5") x 2.33m (7' 8"))
Having ceiling light point, double glazed window to rear elevation, central heating radiator, & laminate flooring.
Attic Room
Leading from landing with stair ladder, having ceiling light point, velux windows to rear elevation, & carpet flooring.
Property info
For more information about this property, please contact
Open House Nationwide, WA1 on +44 161 506 9137 * (local rate)
Disclaimer
Property descriptions and related information displayed on this page, with the exclusion of Running Costs data, are marketing materials provided by Open House Nationwide, and do not constitute property particulars. Please contact Open House Nationwide for full details and further information. The Running Costs data displayed on this page are provided by PrimeLocation to give an indication of potential running costs based on various data sources. PrimeLocation does not warrant or accept any responsibility for the accuracy or completeness of the property descriptions, related information or Running Costs data provided here.

























.png)

