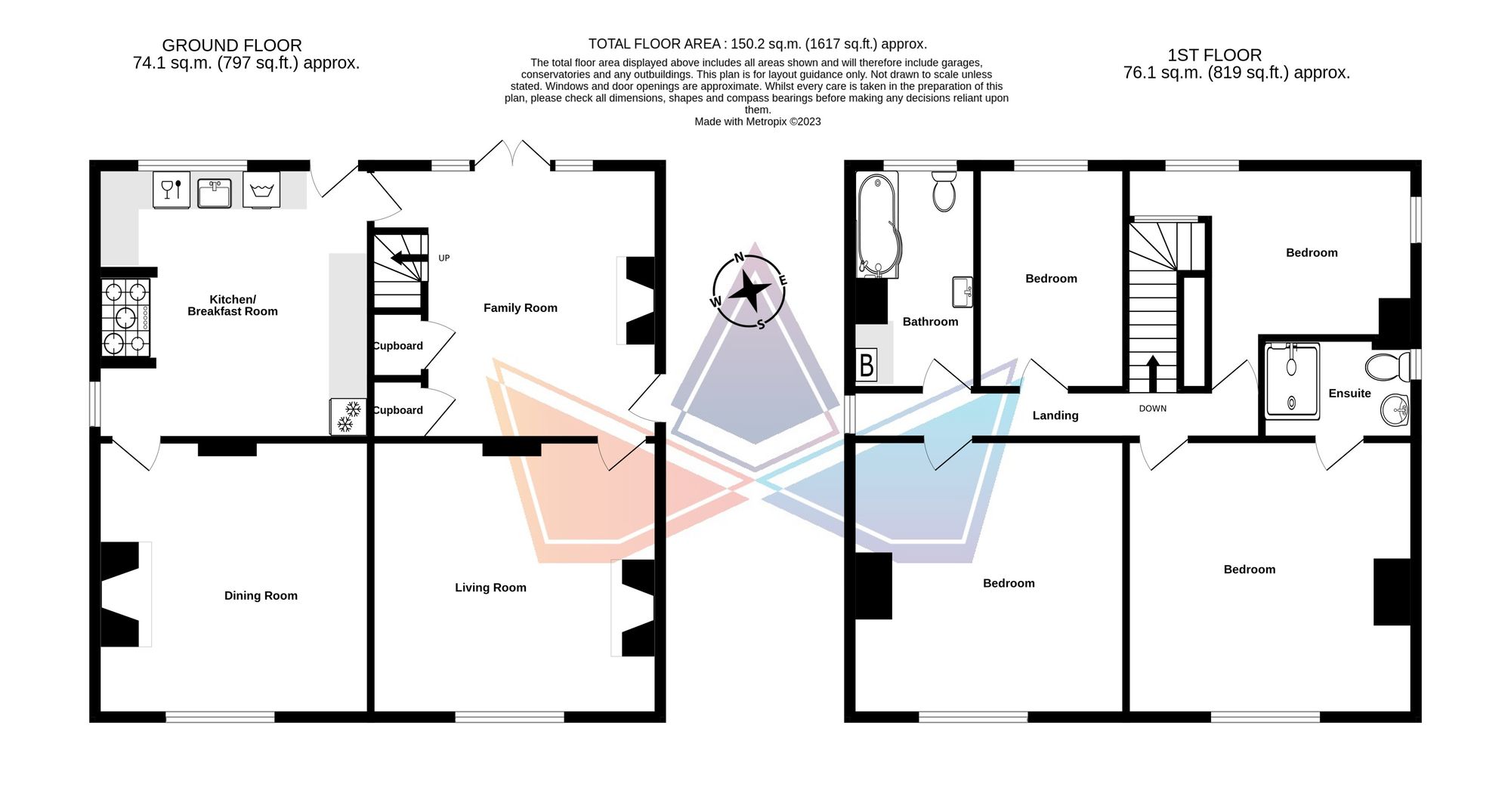Detached house for sale in Fleming Road, Staple CT3
* Calls to this number will be recorded for quality, compliance and training purposes.
Property features
- Four Bedroom Detached Home
- Lounge With Log Burner
- Master With En-Suite
- On Drive Parking
- Garden With Patio
- Oak Wooden Flooring
Property description
Miles and Barr are delighted to offer this four bedroom detached home in Fleming Road, Staple.
A spacious double fronted period home historically two 19th century cottages, converted in 1997 to the now large family home is packed with period charm and features. The current owners have undertaken a sympathetic restoration and modernisation of the property. The accommodation consists of side entrance into snug, lounge with log burner, heart of the home is a stylish Neptune kitchen with a good range of wall and base units, quartz surfaces, butler sink, integrated appliances and rangemaster, a dining room/family room.
First floor - master bedroom with en suite featuring power shower and under floor heating, a second large double room, two further good sized bedrooms, the well presented family bathroom. The ground floor has engineered oak wooden flooring, many rooms feature exposed brickwork.
Externally the garden has a large patio perfect for entertaining and summer dining, lawn and planted borders, side access and storage shed. The property enjoys some lovely views over adjacent fields to the rear. Off street parking is available on a gravel drive for at least three vehicles and electric charging has been installed by the owner.
Locally the desirable village of Staple has a garden centre and cafe, the Black Pig pub and a village hall. Well located to access other popular locations Wingham is 2 miles, Sandwich 5 miles and Canterbury 8 miles with high speed train links to London.
If you are looking for a spacious family home with great accommodation, parking and lovely garden with field views please see the virtual tour and then call Miles and Barr to arrange your viewing.
Identification checks
Should a purchaser(s) have an offer accepted on a property marketed by Miles & Barr, they will need to undertake an identification check. This is done to meet our obligation under Anti Money Laundering Regulations (aml) and is a legal requirement. | We use a specialist third party service to verify your identity provided by Lifetime Legal. The cost of these checks is £60 inc. VAT per purchase, which is paid in advance, directly to Lifetime Legal, when an offer is agreed and prior to a sales memorandum being issued. This charge is non-refundable under any circumstances.
EPC Rating: D
Location
Staple is a village southwest of the nearby village of Ash and the town of Sandwich, and east of Canterbury. Surrounded by beautiful farmland and countryside, the village has an active community with various local organisations including a preschool, Staple rbl and Staple Woodland Trust which all hold regular meetings at the village hall, whilst every year the village holds its popular Country Fayre at the recreation ground. The village is served by The Black Pig, a 15th century public house and restaurant which has also more recently opened a farm shop selling locally produced essentials. There is a lovely Saxon church dedicated to St James The Great.
The nearby village of Wingham (2 miles) offers a wide range of local services, along with the historic cinque port town of Sandwich is just 4.5 miles away. There are good primary schools at Wingham, Goodnestone and Ash (state and private) whilst both Sandwich and Canterbury both offer an excellent selection of Grammar and private secondary schools. The nearby cathedral city of Canterbury (approximately 9 miles) is a vibrant and cosmopolitan city, with a thriving city centre offering a wide array of High Street brands alongside a diverse mix of independent retailers, cafes and international restaurants.
Entrance Hall
Leading to
Lounge (4.45m x 3.96m)
Snug (4.34m x 3.56m)
Kitchen (4.37m x 4.24m)
Dining Room (4.47m x 4.45m)
First Floor
Leading to
Bedroom (4.52m x 4.65m)
En-Suite (1.63m x 2.34m)
Bedroom (3.25m x 2.79m)
Bedroom (3.56m x 2.34m)
Bathroom (3.56m x 2.08m)
Bedroom (4.52m x 5.56m)
Parking - Driveway
Property info
For more information about this property, please contact
Miles & Barr - Canterbury, CT1 on +44 1227 238686 * (local rate)
Disclaimer
Property descriptions and related information displayed on this page, with the exclusion of Running Costs data, are marketing materials provided by Miles & Barr - Canterbury, and do not constitute property particulars. Please contact Miles & Barr - Canterbury for full details and further information. The Running Costs data displayed on this page are provided by PrimeLocation to give an indication of potential running costs based on various data sources. PrimeLocation does not warrant or accept any responsibility for the accuracy or completeness of the property descriptions, related information or Running Costs data provided here.



































.png)

