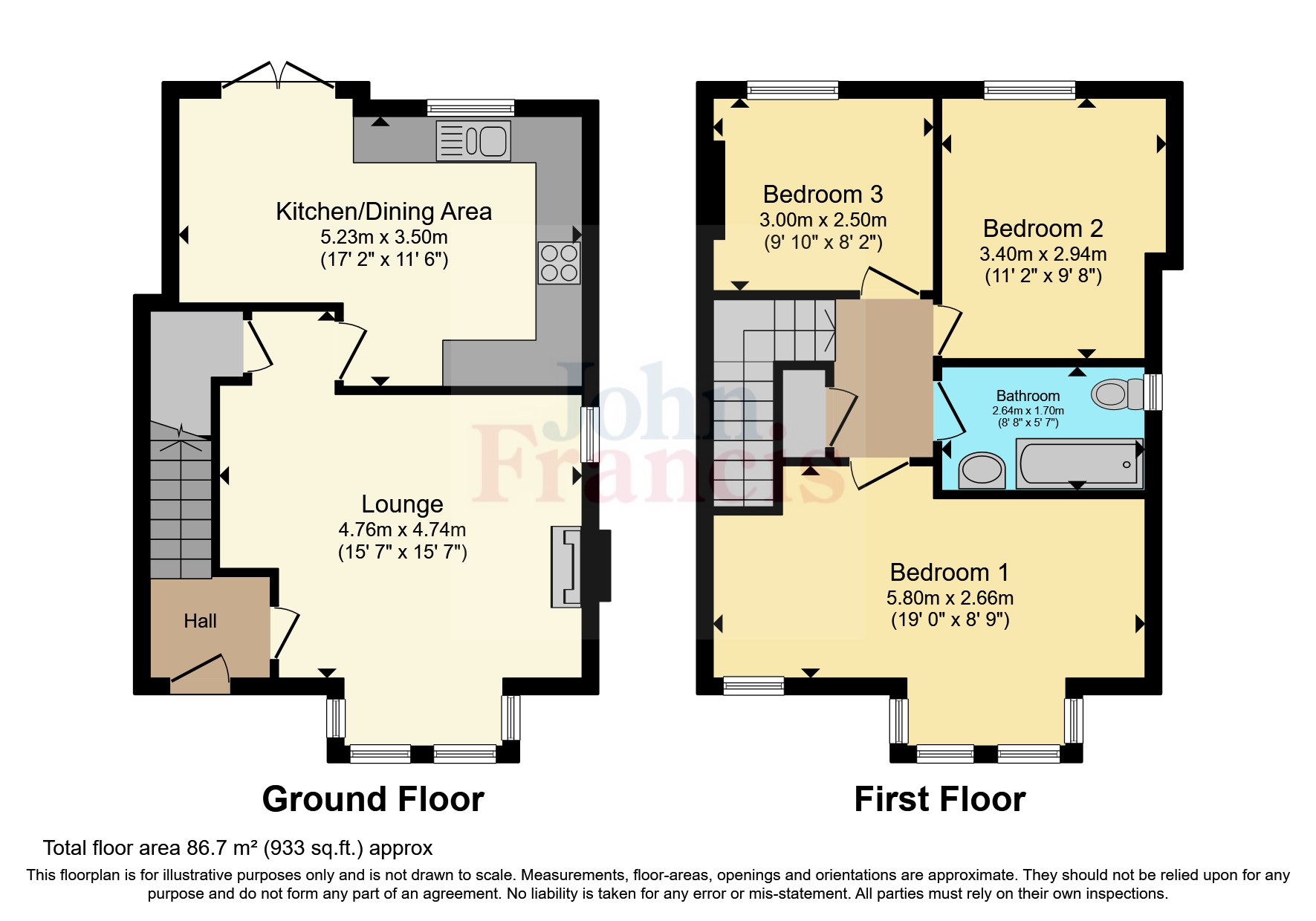Semi-detached house for sale in Cwmamman Road, Glanamman, Ammanford, Carmarthenshire SA18
* Calls to this number will be recorded for quality, compliance and training purposes.
Property features
- Tastefully Decorated and Presented
- Modern Bathroom & Kitchen
- Good Sized Enclosed Rear Garden With Patio & Shed
- Log Burner
- Village Location
- 8 Miles To The M4 Corridor
Property description
*** Check Out The Virtual Tour!***
This stunning semi-detached house is nestled in a quiet village, between the towns of Pontardawe and Ammanford. Meticulously decorated throughout, this property boasts a beautiful and inviting ambiance.
As you step through the front door, you will immediately notice the attention to detail in the decor. The spacious living areas are adorned with tasteful furnishings and elegant touches including a log burner - creating an atmosphere of warmth and comfort.
The modern kitchen is a true culinary haven, equipped with ample counter space and a wealth of light. It offers the perfect setting for whipping up delicious meals and entertaining friends and family.
The house also features a good-sized garden, providing a private sanctuary for relaxation and recreation. Whether you prefer sipping your morning coffee surrounded by the picturesque landscape or hosting summer gatherings, this outdoor space caters to your every desire.
Glanamman is a village located in the county of Carmarthenshire, Wales, United Kingdom. It is situated in the Amman Valley, which is known for its coal mining history. Glanamman is part of the community of Gwaun-Cae-Gurwen, and it has a rich industrial heritage.<br /><br />
Entrance Hall
Enter via front door, stairs to first floor, laminate flooring, coving to ceiling, centre ceiling light, door opening into:-
Living Room
4.75m (max) x 4.75m (max) - Double glaze box bay, 2 radiator, laminate flooring, coving to ceiling, understairs storage, centre ceiling light, log burner set on raised hearth with oak mantle, door opening into:-
Kitchen Diner
5.23m (max) x 3.5m (max) - High grey gloss wall and base units with marble affect work top over, 1 1⁄2 composite sink with drainer and mixer tap, marble affect tiled splash back, plumbing for washing machine, boiler housing combi boiler, integrated cooker with 4 ring glass electric hob over, extractor fan, integrated fridge freezer, double glaze window and French doors to rear, spot lights and coving to ceiling, laminate flooring, radiator
First Floor Landing
Carpeted floor, coving to ceiling, light, over stairs storage, door into, access to part boarded loft
Bedroom One
5.8m (max) x 2.67m (max) - Double glaze box bay window to front, double glaze window to front, laminate flooring, 2 double glaze windows.
Bedroom Two
3.4m (max) x 2.95m (max) - Double glaze window to rear, laminate flooring, radiator, centre ceiling light
Bedroom Three
3m (max) x 3.5m (max) - Double glaze window to rear, laminate flooring, radiator, centre ceiling light
Family Bathroom (2.64m x 1.7m)
Three piece suite comprising of a WC, wash hand basin on vanity unit with mixer tap, panel bath with glass screen and a mixer tap with shower attachment, tiled walls & floor, radiator, wall mounted towel radiator, double glaze window to side and sport lights to ceiling
Externally
A walled frontage with railings and gate access to the front door. Side pedestrian access lead to the rear garden where you with find a flat patio area, lawned garden with 6 foot fence surround. The garden also benefits from a storage shed
Property info
For more information about this property, please contact
John Francis - Ammanford, SA18 on +44 1269 849501 * (local rate)
Disclaimer
Property descriptions and related information displayed on this page, with the exclusion of Running Costs data, are marketing materials provided by John Francis - Ammanford, and do not constitute property particulars. Please contact John Francis - Ammanford for full details and further information. The Running Costs data displayed on this page are provided by PrimeLocation to give an indication of potential running costs based on various data sources. PrimeLocation does not warrant or accept any responsibility for the accuracy or completeness of the property descriptions, related information or Running Costs data provided here.



























.png)

