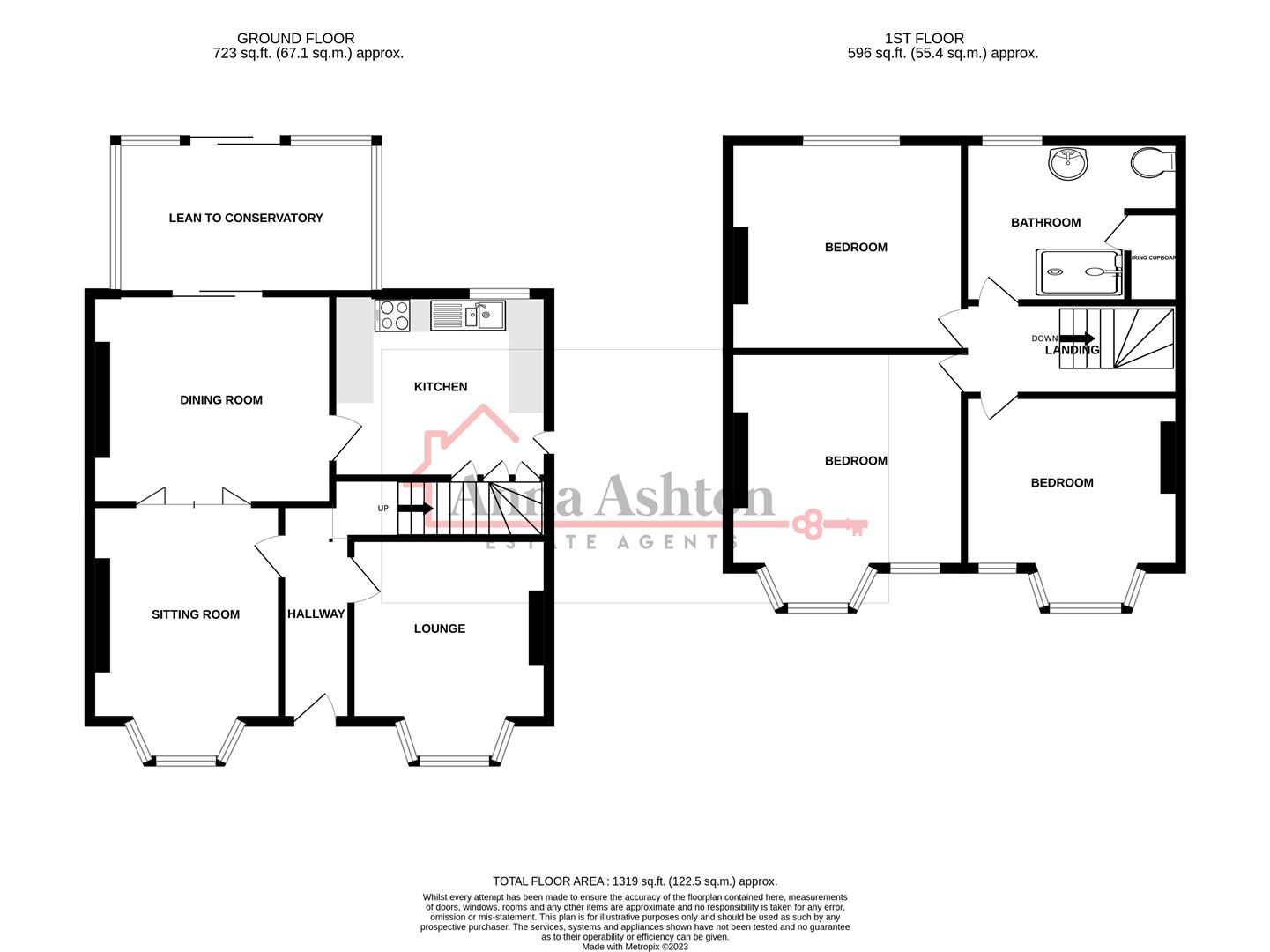Detached house for sale in Talbot Road, Ammanford SA18
* Calls to this number will be recorded for quality, compliance and training purposes.
Property features
- Character detached house
- 3 double bedrooms
- 3 reception rooms
- Gas central heating
- UPVC double glazing
- Off road parking for 1 car
- Good size rear garden
- Convenient locatoin
- EPC - E55
Property description
No onward chain.... A character detached house, in need of some updating/modernisation, set within reasonable walking distance of Ammanford town centre with its range of shopping, schooling and transport facilities and just a short walk to Ammanford Park and bowling green.
Accommodation comprises entrance hall, lounge, sitting room, dining room, lean-to conservatory, kitchen, 3 double bedrooms and shower room and benefits from gas central heating, uPVC double glazing, off road parking for one car and good sized rear garden.
Ground Floor
UPVC double glazed entrance door into
Entrance Hall (3.62 x 1.19 (11'10" x 3'10" ))
With stairs to first floor, radiator and dado rail.
Lounge (2.8 x 3.2 (9'2" x 10'5"))
With three radiators, coved ceiling and uPVC double glazed window to front.
Sitting Room (3.63 x 3.21 (11'10" x 10'6"))
With three radiators, coved ceiling and uPVC double glazed bay window to front. Doors to
Dining Room (3.54 x 4.21 (11'7" x 13'9"))
With feature fireplace with electric fire, two radiators, coved ceiling, and patio doors to
Lean To Conservatory (2.57 x 4.39 (8'5" x 14'4"))
With wall light, tiled floor, windows to side and rear and sliding doors to rear.
Kitchen (3.23 x 3.39 (10'7" x 11'1"))
With base and wall units, understairs cupboard, one and a half bowl sink unit with mixer taps, four ring electric hob with extractor over, gas cooker point, part tiled walls, radiator, coved ceiling, uPVC double glazed window to rear and uPVC double glazed door to side.
First Floor
Landing
With dado rail and uPVC double glazed window to side.
Bedroom 1 (3.95 x 4 (12'11" x 13'1"))
With radiator, uPVC double glazed bay window and uPVC double glazed window to front.
Bedroom 2 (2.96 x 3.73 (9'8" x 12'2"))
With radiator, uPVC double glazed bay window and uPVC double glazed window to front.
Bedroom 3 (3.42 x 4 (11'2" x 13'1"))
With radiator and uPVC double glazed window to to rear.
Shower Room (2.52 x 3.94 (8'3" x 12'11"))
With low level flush WC, pedestal wash hand basin, airing cupboard housing hot water cylinder, double shower enclosure with electric shower, extractor fan, Respatex (Fibo board) walls and ceiling, downlights, hatch to roof space, heated towel rail and two uPVC double glazed windows to rear.
Outside
Imprinted concrete to front with parking, access to large rear garden with glass house, outside light and outside WC, shingle garden with flower borders, mature shrubs and bushes, imprinted concrete patio, large garden ready for cultivation.
3 x block/brick workshops (3.69 x 3.6) (3.63 x 4.04) and (3.53 x 2.49)
Utility (1.8 x 2 (5'10" x 6'6"))
With stainless steel single drainer sink unit, plumbing for automatic washing machine, part tiled walls and tiled floor, uPVC door.
Services
Mains waters electricity, gas and drainage.
Council Tax
Band D
Note
All photographs are taken with a wide angle lens.
Directions
Leave Ammanford on College Street, turn first left into Iscennen Road then right into Talbot Road. As you climb the hill the property can be found on the left hand side, identified by our For Sale board.
Property info
For more information about this property, please contact
Anna Ashton Estate Agents, SA18 on +44 1269 526965 * (local rate)
Disclaimer
Property descriptions and related information displayed on this page, with the exclusion of Running Costs data, are marketing materials provided by Anna Ashton Estate Agents, and do not constitute property particulars. Please contact Anna Ashton Estate Agents for full details and further information. The Running Costs data displayed on this page are provided by PrimeLocation to give an indication of potential running costs based on various data sources. PrimeLocation does not warrant or accept any responsibility for the accuracy or completeness of the property descriptions, related information or Running Costs data provided here.




































.png)

