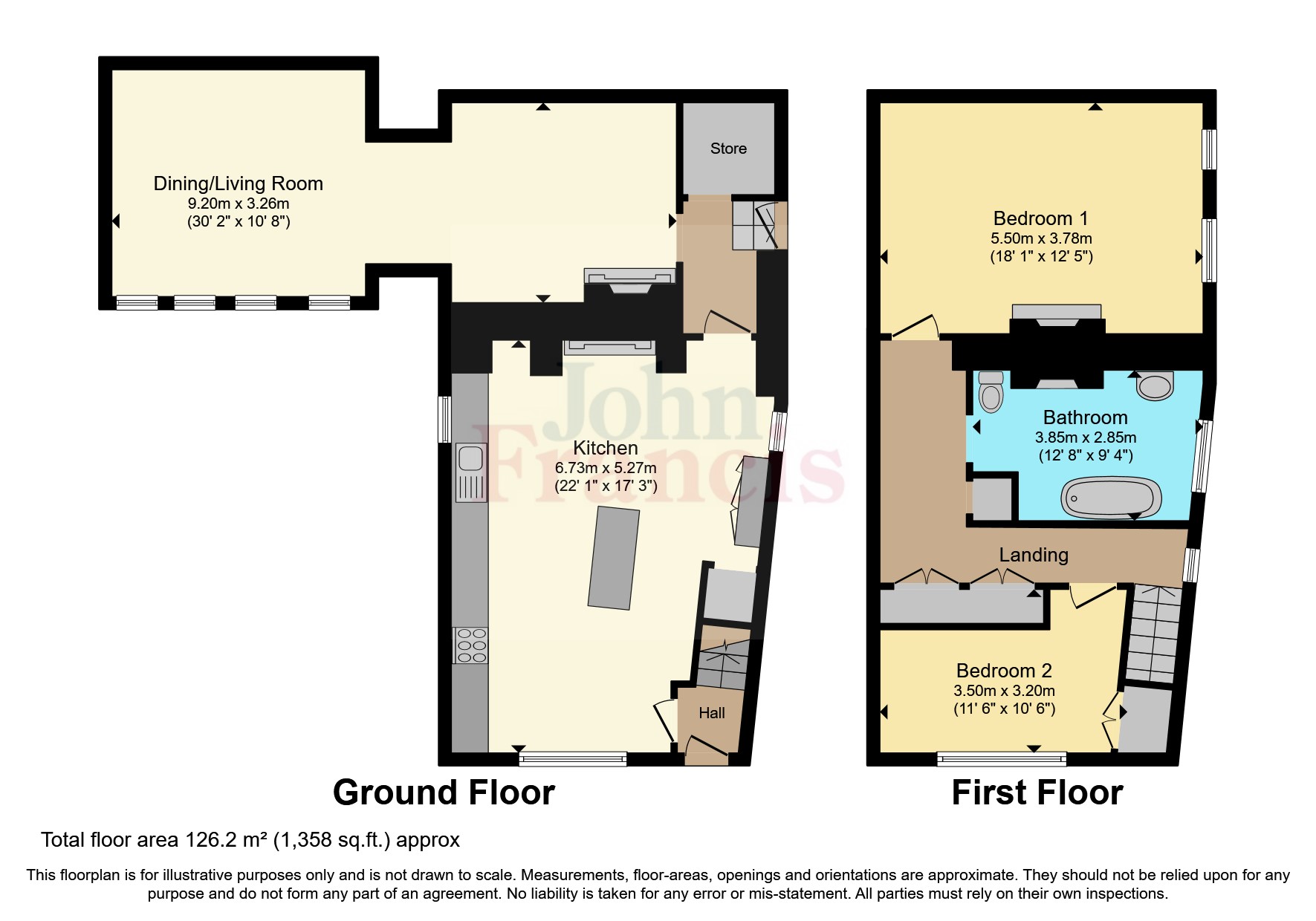Cottage for sale in Derwydd Road, Derwydd, Llandybie, Ammanford SA18
* Calls to this number will be recorded for quality, compliance and training purposes.
Property features
- Totally Transformed Former Water Mill
- 0.5 Acres Mature Gardens
- Full Of Period & Modern Features
- Located On The Former Derwydd Estate
- Outskirts Of Llandeilo
- Off Road Parking For 2
Property description
*** Remarkable, Inspiring & Truly Unique***
Reputed to be on the site of a Roman mill, Mill Cottage stands proudly in half an acre of whimsical welsh land, steeped in a heritage of history.
The current owners of this colourful and charming cottage have renovated throughout combining original features with modern convenience and elegance. This family home is perfect for any buyer looking to be a part of this historical village, surrounded by nature, woodland and a wealth of beauty.
Derwydd village which translates to “Druid” is an ancient hamlet located directly between the market town of Llandeilo and the former mining town of Ammanford. The M4 is only a 9 minute drive making it great for commuting to the nearby Town of Carmarthen and City of Swansea.
Entrance Hall
Enter via hardwood door, hardwood flooring, stairs to first floor, centre ceiling light, feature radiator, door opening into;
Kitchen Diner (6.73m x 5.26m)
Solid wood wall and base units, with iroko worktops over, micro-cement island with storage under and granite addition, mix of quarry tiles and hardwood flooring, range cooker with six ring gas hob, accoya double glazed window to front and two additional windows to sides, spotlights to ceiling, exposed beam, integrated dishwasher. Fireplace with Dovre Vintage 50 wood burner, solid wood mantle over, space for fridge freezer, butler style sink, with mixer tap
Understairs Utility
Sink on a worktop with mixer tap, plumbing for washing machine with worktop over, porcelain wood effect tiled flooring
Rear Hall
Quarry tiles, stairs leading to courtyard door, centre ceiling light
Storage/Pantry
(Potential ground floor WC) - Panelled wall, centre ceiling light, wood effect laminate flooring.
Living Room / Diner (9.2m x 3.7m)
Four floor-to-ceiling oak-framed double glazed window panels, centre feature ceiling light, exposed beam, Charnwood C6 multi-fuel eco stove, with mantle and slate hearth, part panelled walls, wood effect laminate flooring, decorative Victorian style radiator
Landing
3 centre ceiling light and spot light, built in floor to ceiling storage, Karndean lvt Wood effect flooring, storage cupboard with radiator
Bedroom 1 (5.5m x 3.78m)
Hardwood painted floor, radiator, two windows to side elevation, built in shelving, two centre ceiling lights, decorative fireplace.
Bathroom (3.86m x 2.84m)
3 piece suite comprising of Victorian high level gothic style wc, roll top bath with feet and mixer tap and shower attachment, wash hand basin with mixer tap, window to side, centre ceiling light, decorative fireplace, contemporary geometric ceramic tiled flooring, radiator and access to loft space, spot lights to ceiling, part panelled walls.
Bedroom 2 (3.5m x 3.2m)
Decorative victorian style radiator, accoya double-glazed window to front, centre ceiling light, built in storage, painted hardwood flooring.
Externally
There is parking for 2 cars on the property's private driveway.
At street level, arched timber gates give access to a gravelled area with useful storage shed and small undercroft that once housed the mill workings.
Stone steps lead to the front door and side garden.
The majority of the land lies to the side of the property where you will find the most wonderful walled garden with an abundance of mature trees, perennials and shrubs including dozens of David Austin roses, so that in Spring and Summer it is a gardener's paradise of colour.
There is an enclosed courtyard (with electricity point) accessed via the rear entrance with raised planters, gravel and a gorgeous veranda/shelter area - this really is a truly magical space
Boiler Room (1.45m x 1.45m)
Housing a Worcester Heatslave oil-fired boiler and storage shelving, lighting and electrics
Services
We are advised the property is serviced by a septic tank, oil central heating and private borehole water supply.
Property info
For more information about this property, please contact
John Francis - Ammanford, SA18 on +44 1269 849501 * (local rate)
Disclaimer
Property descriptions and related information displayed on this page, with the exclusion of Running Costs data, are marketing materials provided by John Francis - Ammanford, and do not constitute property particulars. Please contact John Francis - Ammanford for full details and further information. The Running Costs data displayed on this page are provided by PrimeLocation to give an indication of potential running costs based on various data sources. PrimeLocation does not warrant or accept any responsibility for the accuracy or completeness of the property descriptions, related information or Running Costs data provided here.


































.png)

