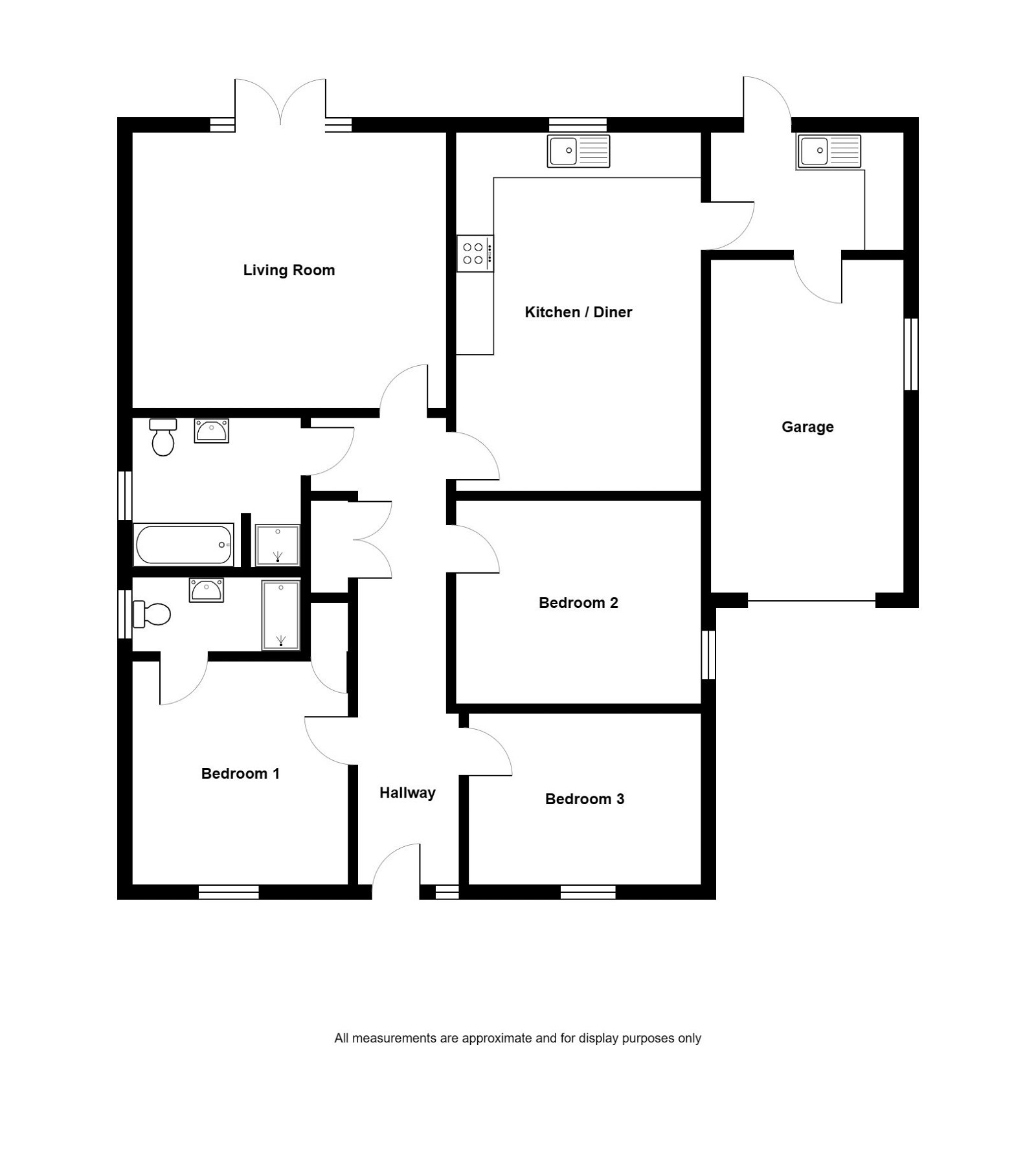Bungalow for sale in Llys Tirnant, Tycroes, Ammanford SA18
* Calls to this number will be recorded for quality, compliance and training purposes.
Property features
- EER 91B/92A
- Beautifully Presented Bungalow
- Pristine Condition
- 3 Bedrooms
- 2 Bathrooms
- Kitchen With Integrated Appliances
- Garage Suitable For Conversion (STPP)
- Cul-De-Sac Location With Side Drive
- Well Kept Garden With Views
- Internal Viewing Highly Recommended
Property description
A beautifully presented and tastefully decorated detached bungalow in pristine condition situated in a quiet cul-de-sac location in the village of Tycroes. This lovely three bedroom bungalow enjoys en-suite facilities to the master bedroom and benefits from integrated appliances in the kitchen and offers potential to convert the garage (stpp). The well kept garden enjoys a great deal of privacy also enjoying lovely mountain views to the rear, a side driveway provides off road parking.
The village of Tycroes is conveniently situated to the M4 motorway via junction 49 at Pont Abraham, the village itself offers good basic amenities such as a mini supermarket, chemist, take-away's Dr's surgery and more.. The main shopping and leisure facilities are located at Ammanford town centre. Internal viewing is highly recommended.
Accommodation:
Entrance Hallway:
Porcelain tiled floor, built in double cupboard with hanging rails, single panel radiator.
Kitchen/Dining Room: - 5.61m x 3.81m (18'5" x 12'6")
Double glazed window to rear with views, fitted with an extensive range of wall and base units, larder cupboard, 1½ bowl sink unit and draining board, gas hob with glass splashback and extractor fan over, integrated dishwasher, fridge and freezer and microwave, wine cooler, under pelmet lighting, eye level double oven and grill, Porcelain tiled floor, downlighters, double panel radiator.
Utility Room: - 3.02m x 1.83m (9'11" x 6'0")
Double glazed glass panel door to rear, fitted with wall and base units, single bowl sink unit and draining board, plumbing for washing machine, Porcelain tile floor, door to garage, double panel radiator.
Lounge: - 4.93m x 4.32m (16'2" x 14'2")
Double glazed French doors and windows to rear with views, double panel radiator.
Bedroom One: - 3.51m x 3.4m (11'6" x 11'2")
Double glazed window to front with internal window shutters, single panel radiator.
En-Suite:
Double glazed obscure window to side, WC, wash hand basin in vanity unit with fixed mirror above, shower enclosure with dual shower heads, walls tiled to ceiling, Porcelain tiled floor, heated towel rail.
Bedroom Two: - 3.78m x 3.18m (12'5" x 10'5")
Double glazed window to side, single panel radiator.
Bedroom Three: - 3.63m x 2.69m (11'11" x 8'10")
Double glazed window to front with internal window shutters, single panel radiator.
Bathroom: - 2.64m x 2.34m (8'8" x 7'8")
Double glazed obscure window to side, suite comprises panelled bath, WC, wash hand basin in vanity unit and fixed mirror above, shower enclosure with dual shower heads, walls tiled to ceiling, downlighters, heated towel rail.
Integral Garage: - 5.18m x 2.97m (17'0" x 9'9")
Double glazed obscure window to side, electric remote controlled door, gas boiler providing domestic hot water and central heating, plumbing for washing machine. Also suitable for conversion (stpp).
Externally:
Situated in a cul-de-sac location, paved driveway providing off road parking, side pedestrian access to an enclosed level rear garden mainly laid to lawn with gravelled border footpath also ideal for plant pots, feature circular paved seating area, Sandstone paved patio, garden shed with electricity connected, external power points, outside tap and lovely mountain views.
Services:
We are advised all mains services are connected.
Tenure:
Freehold.
Council Tax:
D.
Directions:
From our office in Ammanford proceed to the traffic lights bearing right onto Wind Street. Take the second exit at the roundabout and proceed through the villages of Penybanc and Tycroes. After passing the mini supermarket in Tycroes take the next left turning on the sharp right hand bend and proceed in the direction of Pantyffynnon. Continue down the hill and when reaching the sharp left hand bend turn right onto Fforestfach development. Continue around the left hand bend taking the second right turning onto Llys Tirnant . Take the right turning whereby the property will be located on the left hand side.
Disclaimer:
Every care has been taken with the preparation of particulars however please note room dimensions and floor plan's should not be relied upon and any appliances or services listed on these details have not been tested.
Property info
For more information about this property, please contact
Calow Evans, SA18 on +44 20 8022 9213 * (local rate)
Disclaimer
Property descriptions and related information displayed on this page, with the exclusion of Running Costs data, are marketing materials provided by Calow Evans, and do not constitute property particulars. Please contact Calow Evans for full details and further information. The Running Costs data displayed on this page are provided by PrimeLocation to give an indication of potential running costs based on various data sources. PrimeLocation does not warrant or accept any responsibility for the accuracy or completeness of the property descriptions, related information or Running Costs data provided here.








































.png)
