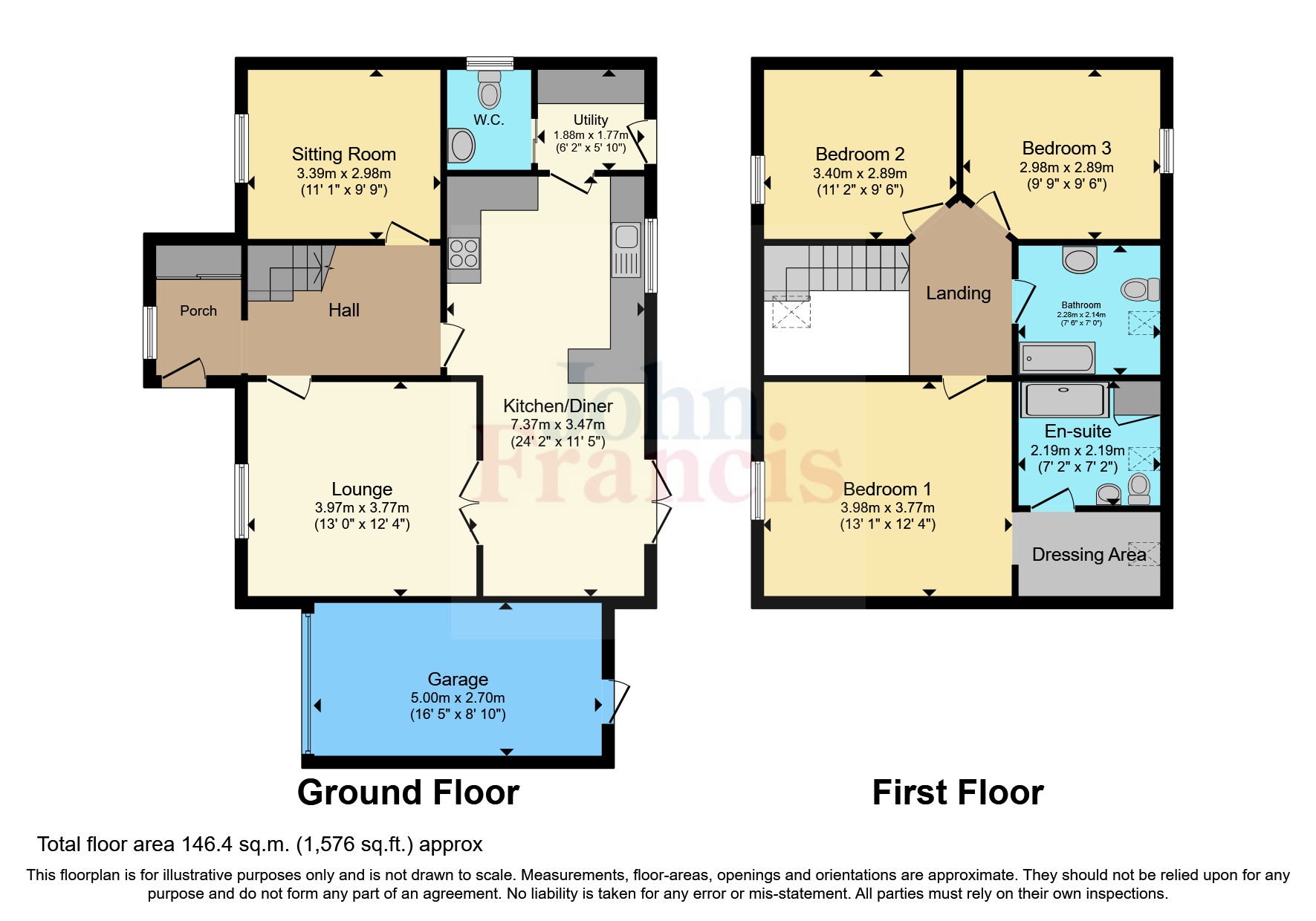Detached house for sale in Caerbryn Road, Penygroes, Carmarthenshire SA14
* Calls to this number will be recorded for quality, compliance and training purposes.
Property features
- 360* tour available on line
- Modern Detached Home
- Immaculately Presented Inside and Out
- Open Kitchen/Diner
- Three Double Bedrooms
- Master Bedroom with Dressing Area and En Suite
- Attached Garage and Off Road Parking for Several Vehicles
- Low Maintenance Rear Garden
- Quiet Location with Rural Outlook
Property description
360* tour available on line
An immaculately presented, modern detached home on a quiet country road on the edge of the village of Penygroes.
The accommodation offers a bright open hallway, two reception rooms, an open kitchen/diner, utility room and W/C to the ground floor and 3 bedrooms, the master offering a dressing area and ensuite and a family bathroom to the first floor.
Externally the property offers a large driveway with parking for several vehicles to the front and a beautifully presented rear garden which has been laid with patio and artificial grass and has a rural outlook.
The property benefits from oil fired central heating, solar panels, uPVC double glazing and an attached garage.
The village of Penygroes offers a range of emenities including shops, public houses, pharmacy, doctors surgery, primary school. Ammanford town centre and the up and coming Crosshands business park are located a few miles away. Ease of access to the M4 motorway is via junction 49 at Pont Abraham.
Freehold
Council Tax Band E
EPC Rating B
Entrance Vestibule (1.7m x 1.32m)
UPVC double glazed entrance door, uPVC double glazed window to front, tiled flooring, built in cupboard with sliding door, opening to;
Hallway
Tiled floor, radiator, stairs to first floor, doors to;
Lounge (3.76m x 3.94m)
Carpet flooring, radiator, uPVC double glazed window to front, double glass doors to kitchen.
Sitting Room (3.35m x 2.97m)
Carpet flooring, radiator, uPVC double glazed window to front.
Kitchen/Diner
24 x 2.97m(2.34m) - Range of wall and base units, worktop over, stainless steel 1 1/2 sink and drainer, mixer tap over, integrated fridge/freezer and dishwasher, large electric range cooker, extractor over, glass splash back, part tiled walls, tiled flooring, breakfast bar, radiator, under cupboard lighting, uPVC double glazing and patio doors to the rear.
Utility Room (1.88m x 1.75m)
Base units, integrated tumble dryer and washing machine, tiled flooring, extractor fan, uPVC double glazed door to rear;
Cloakroom (1.75m x 0.97m)
Low level w/c, wash hand basin over vanity unit, splash back, tiled floor, radiator, extractor fan, uPVC obscured glass window to rear.
Landing
Carpet flooring, attic hatch, Velux window, doors to;
Master Bedroom (3.96m x 3.76m)
UPVC double glazed window to front, carpet flooring, radiator, opening to;
Dressing Area (2.34m x 1.45m)
Velux window, carpet flooring, carpet flooring, door to;
En Suite (2.36m x 2.16m)
W/C, hand wash basin over vanity unit, shower enclosure, double shower head, tiled floor, part tiled walls, radiator, extractor fan, velux window, airing cupboard with radiator.
Bedroom 2 (3.38m x 2.97m)
Carpet flooring, uPVC double glazed window to front, radiator.
Bedroom 3 (2.97m x 2.87m)
Carpet flooring, uPVC double glazed window to rear, radiator.
Bathroom (2.29m x 2.16m)
W/C, wash hand basin over vanity unit, panelled bath with double shower head over, glass shower screen, part tiled walls, tiled floor, extractor fan, shaver point, radiator, velux window.
Attached Garage (5.6m x 2.74m)
UPVC double glazed door to rear, up and over garage door, power connected, loft hatch with drop down ladder, boarded loft, 2 x velux, water tank and solar panel controls.
Externally
Large tarmac drive with parking for several vehicles, side access to rear garden, steps to paved patio, artificial lawn and raised flower bed, outdoor lighting, tap, rural outlook, oil tank.
Services
We have been advised that the property benefits from mains water, electricity and drainage, oil fired central heating and the hot water is heated by owned solar panels over the garage.
Property info
For more information about this property, please contact
John Francis - Ammanford, SA18 on +44 1269 849501 * (local rate)
Disclaimer
Property descriptions and related information displayed on this page, with the exclusion of Running Costs data, are marketing materials provided by John Francis - Ammanford, and do not constitute property particulars. Please contact John Francis - Ammanford for full details and further information. The Running Costs data displayed on this page are provided by PrimeLocation to give an indication of potential running costs based on various data sources. PrimeLocation does not warrant or accept any responsibility for the accuracy or completeness of the property descriptions, related information or Running Costs data provided here.



























.png)

