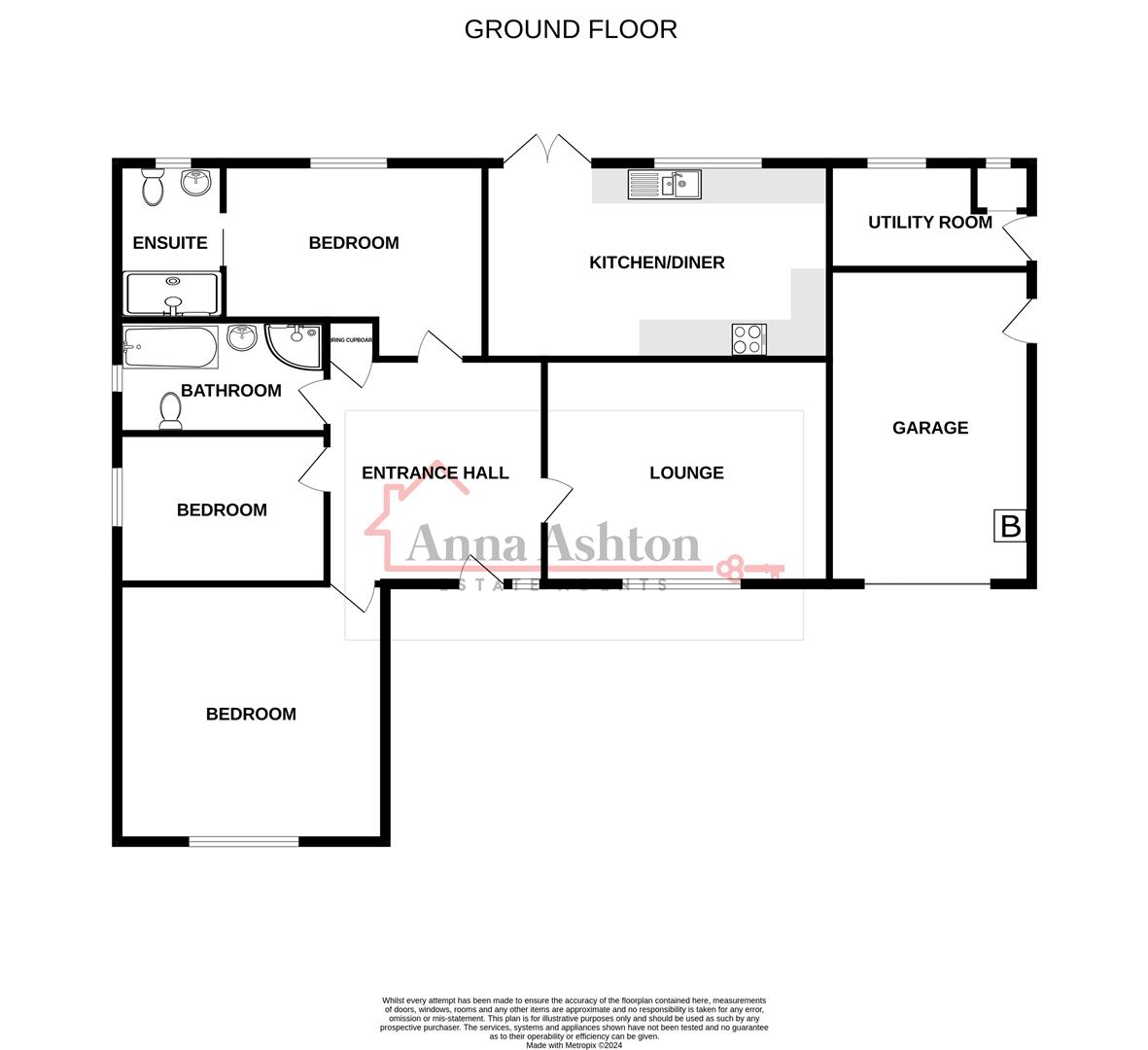Detached bungalow for sale in Milo, Llandybie, Ammanford SA18
* Calls to this number will be recorded for quality, compliance and training purposes.
Property features
- Detached bungalow
- 3 bedrooms (one with en-suite wet room)
- Oil central heating
- UPVC double glazing
- Attached garage
- Parking for several cars
- Good size gardens
- Fine views
- EPC -
Property description
We are delighted to offer for sale this detached bungalow set within a good size garden in the village of Milo within easy travelling distance of the popular market town of Llandeilo and the growing centre of Cross Hands and the M4 motorway.
Accommodation comprises entrance hall, lounge, kitchen with dining area, utility room, 3 bedrooms (one with en-suite wet room) and bathroom and benefits from oil central heating, uPVC double glazing, attached garage and parking for several cars. Good sized garden to front and rear and fine views to rear. Viewing is highly recommended.
Upvc Double Glazed Entrance Door
Entrance Hall
With radiator, coved ceiling and airing cupboard with fully lagged hot water cylinder with economy 7 immersion heater.
Lounge (3.69 x 4.89 (12'1" x 16'0"))
With solid fuel fire set in feature surround, 3 wall lights, radiator, coved ceiling and uPVC double glazed window to front.
Kitchen With Dining Area (3.59 x 5.91 (11'9" x 19'4"))
With range of fitted base and wall units, display cabinets, stainless steel one and a half bowl sink unit with mixer taps, 4 ring ceramic hob with extractor over, built in oven and grill, part tiled walls, radiator, textured and coved ceiling, uPVC double glazed window to rear and uPVC double glazed French doors to rear.
Utility Room (1.83 x 3.5 (6'0" x 11'5"))
With plumbing for automatic washing machine, space and vent for tumble dryer, radiator, textured and coved ceiling, uPVC double glazed window to rear, uPVC double glazed door to side and small pantry area with shelving and uPVC double window to rear.
Bedroom 1 (2.71 x 3.79 (8'10" x 12'5"))
With radiator, wall light, coved ceiling and uPVC double glazed window to rear.
En-Suite Wet Room (1.39 x 2.68 (4'6" x 8'9"))
With electric shower, low level flush WC, pedestal wash hand basin, heated towel rail, down lights and uPVC double glazed window to rear.
Bedroom 2 (2.66 x 4.43 (8'8" x 14'6"))
With fitted mirror fronted wardrobes, 2 wall lights, textured and coved ceiling and uPVC double glazed window to front.
Bedroom 3 (2.55 x 3.6 (8'4" x 11'9"))
With radiator, 2 wall lights, radiator, coved ceiling and uPVC double glazed window to side.
Bathroom (1.93 x 3.55 (6'3" x 11'7"))
With low level flush WC, pedestal wash hand basin, panelled bath with shower taps, shower enclosure with electric shower, part tiled walls, tiled floor, radiator, textured and coved ceiling and uPVC double glazed window to side.
Outside
Tarmacadam driveway with parking and turning area leading to attached garage. Lawned gardens to front, outside light, gated access to each side leading to large enclosed rear garden laid mainly to lawn, with mature shrubs and bushes. Paved patio area, bordered by a stream which you have access to at the top of the garden. Timber shed.
Garden Pictures
Garage (5.31 x 3.47 (17'5" x 11'4"))
With electric up and over door, power and light connected, free standing oil boiler providing central heating, hatch to roof space and door to side.
Services
Mains water and electricity. Private drainage by means of a septic tank.
Council Tax
Band E
Directions
From Cross Hands roundabout take the Llandeilo exit towards Gorslas. Travel for almost 4 miles, past the former Temple Bar public house and the property can be found on the left hand side, identified by our For Sale board.
Note
All internal photographs are taken with a wide angle lens.
Property info
For more information about this property, please contact
Anna Ashton Estate Agents, SA18 on +44 1269 526965 * (local rate)
Disclaimer
Property descriptions and related information displayed on this page, with the exclusion of Running Costs data, are marketing materials provided by Anna Ashton Estate Agents, and do not constitute property particulars. Please contact Anna Ashton Estate Agents for full details and further information. The Running Costs data displayed on this page are provided by PrimeLocation to give an indication of potential running costs based on various data sources. PrimeLocation does not warrant or accept any responsibility for the accuracy or completeness of the property descriptions, related information or Running Costs data provided here.






























.png)

