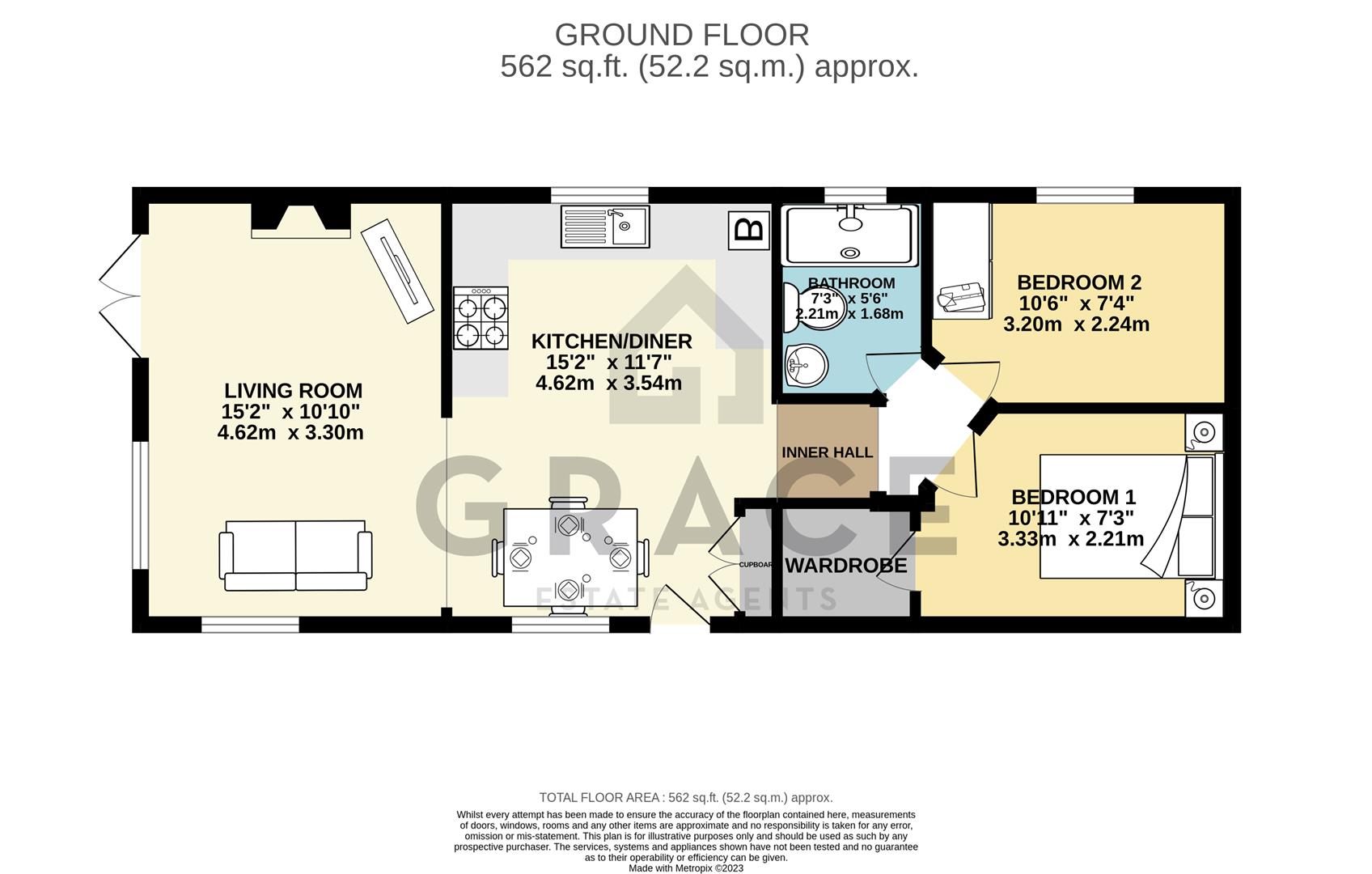Mobile/park home for sale in Chalk Hill Lane, Great Blakenham, Ipswich IP6
* Calls to this number will be recorded for quality, compliance and training purposes.
Property features
- Detached park home
- Two bedrooms
- Walk in wardrobe
- Living room with french doors
- Kitchen/diner
- Bahroom/shower room
- Raised rear decking area
- Ample road parking
- Double glazing
- Lpg gas heating to radiators
Property description
A great opportunity to acquire this two bedroom detached park home located on this favoured semi rural site in the village of Great Blakenham close to facilities and A14.
Property:
This well planned two bedroom park home is situated in a semi rural village location on the sought after Blueleighs Park. Blueleighs Park is for the over 55's within Great Blakenham which is ideally situated for the A14. The property benefits from living Room, kitchen/diner, bedroom one with walk in wardrobe, bedroom 2, Bathroom (with shower) and gardens with off road parking. The site has a great position and overlooks farmland from the entrance.
Council Tax: Band A
Suffolk
Location:
Blueleighs park is located in Great Blakenham which has a public house, large convenience store and a regular bus service. The larger village of Claydon is approximately half a mile and offers a range of shops, post office, public houses, primary and secondary schooling. The Suffolk county town of Ipswich is approximately three miles distant offering a much wider range of facilities including mainline railway link to London's Liverpool Street. The A14 trunk road offers access in an easterly direction to The A12, Ipswich and Felixstowe and in a westerly direction to Bury St Edmunds, Cambridge and on to the Midlands
Kitchen/Diner: (4.62m x 3.53m (15'2 x 11'7))
Double glazed window to side elevation, double glazed door to side elevation, stainless steel sink unit with mixer tap and cupboards under, a range of floor standing cupboards drawers and units with adjacent work surfaces, wall mounted matching cupboards, filter hood over a four ring lpg gas hob, electric oven under, space for washing machine, space for fridge freezer, concealed wall mounted Baxi lpg gas boiler and built in storage cupboard.
Living Room: (4.62m x 3.30m (15'2 x 10'10))
Double glazed window to side elevation, double glazed window to rear elevation, double glazed French doors to rear decked area, two radiators and fire surround with electric fire.
Inner Hallway:
Radiator and loft access.
Bedroom One: (3.33m x 2.21m (10'11 x 7'3))
Double glazed window to side elevation, radiator and walk in wardrobe cupboard with courtesy light.
Bedroom Two: (3.20m x 2.24m (10'6 x 7'4))
Double glazed window to side elevation, radiator and fitted wardrobe cupboard.
Bathroom: (2.21m x 1.68m (7'3 x 5'6))
Double glazed frosted window to side elevation, extractor fan, low level WC, pedestal wash hand basin, walk in double shower unit with screen and heated towel radiator.
Outside:
Outside the property there are two block paved off road parking areas, to one side there is a raised decked access to the front door and also access to the rear. To the other side there is storage area laid mainly to concrete for recycling and bins. To the rear of the home there is a large raised decked area (ideal patio) and a further lower garden area.
Agents Note:
There is a service charge of approximately £250 per month to include the water charge.
The gas appliances are served by lpg.
The development is for the over 55's
Property info
For more information about this property, please contact
Grace Estate Agents, IP1 on +44 1473 679198 * (local rate)
Disclaimer
Property descriptions and related information displayed on this page, with the exclusion of Running Costs data, are marketing materials provided by Grace Estate Agents, and do not constitute property particulars. Please contact Grace Estate Agents for full details and further information. The Running Costs data displayed on this page are provided by PrimeLocation to give an indication of potential running costs based on various data sources. PrimeLocation does not warrant or accept any responsibility for the accuracy or completeness of the property descriptions, related information or Running Costs data provided here.


























.png)
