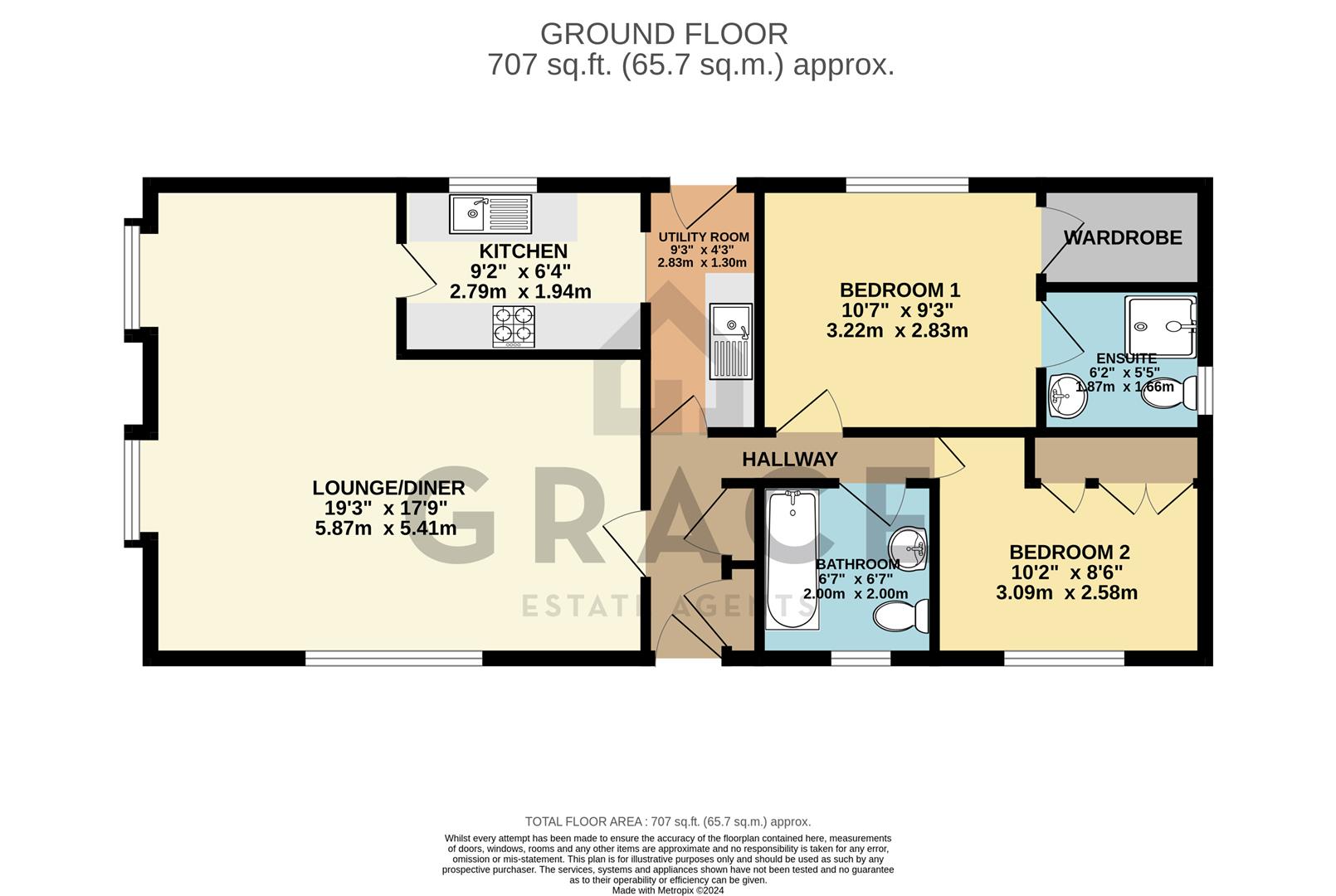Mobile/park home for sale in Saxon Park, Barretts Lane, Needham Market IP6
* Calls to this number will be recorded for quality, compliance and training purposes.
Property features
- Two Bedroom Park Home
- Ensuite to Master
- Needham Market
- Open Plan Living
- Utility Room
- Allocated Parking
- Family Bathroom
- Over 50's
Property description
Guide price: £125,000 to £130,000: A fantastic opportunity to acquire this spacious two-bedroom detached park home situated on the Saxon Park Development in Needham Market.
The Property
Guide price: £125,000 to £130,000: A fantastic opportunity to acquire this spacious two-bedroom detached park home situated on the Saxon Park Development in Needham Market.
Location
Needham Market lies in the heart of Mid Suffolk between the towns of Bury St Edmunds and Ipswich. Facilities include butchers, bakers, post office, co-op supermarket and a number of individual shops. Needham Market also has a rail station with mainline connections to Ipswich and Stowmarket where in turn there are main line services to London Liverpool Street. The town also has the Needham Lake conservation area with a number of countryside walks and the county town of Ipswich is just eight miles away with all the social, shopping and leisure facilities.
Entrance Hall
With wood effect laminate flooring, two storage cupboards and doors leading to:
Lounge/Diner (5.87m x 5.41m (19'3 x 17'9))
A great sized L Shaped lounge/diner with double glazed window to front aspect and two double glazed bay windows to side aspect. A feature electric fireplace is situated in the lounge and is carpeted throughout, door leading to:
Kitchen (2.79m x 1.93m (9'2 x 6'4))
With double glazed window to rear aspect, fitted with a range of matching wall and base level units with drawers and work surfaces over, inset stainless steel sink, integrated eye level oven, gas hob with built-in cooker hood, integrated fridge/freezer and dishwasher. Tiled splashback surround and laminate flooring, doorway leading to:
Utility Room (2.82m x 1.30m (9'3 x 4'3))
With a range of wall and base level units, inset stainless steel sink, space and plumbing for washing machine, tiled splashback surround and laminate flooring. Double glazed frosted rear door and further door leading to hallway.
Bedroom One (3.23m x 2.82m (10'7 x 9'3))
Master double bedroom to the rear of the property with double glazed window to rear aspect, herringbone effect laminate flooring, door to walk-in-wardrobe and door leading to:
Ensuite (1.88m x 1.65m (6'2 x 5'5))
Three piece ensuite bathroom comprising walk in corner shower with tiled wall, low level WC and vanity inset hand wash basin. Laminate flooring and window to side aspect with extractor fan above.
Bedroom Two (3.10m x 2.87m (10'2 x 9'5))
Further double bedroom with built-in wardrobes & dresser unit, double glazed window to front aspect and carpeted throughout.
Bathroom (2.01m x 2.01m (6'7 x 6'7))
Three piece suite comprising panel bath, low level WC and hand wash basin. Partially tiled surround, laminate flooring and window to front aspect with extractor above.
Outside
The wrap-around garden to the rear of the property is paved and is enclosed by fencing and benefits from two steel storage sheds, small wooden gate leading to rear of the property, outside water tap, Calor gas tank, water butt and wrought iron fence with gate.
To the front of the property there is a driveway providing off road parking. To the rear, there is a curved brick wall with a grassed area and brick built steps leading to the rear door. The side of the property is gravelled with mature plants.
Agents Note
-Over 50's Only.
- £241.34 Pitch Fee per month
- Water & Sewerage billed quarterly
- Electric billed quarterly
Property info
For more information about this property, please contact
Grace Estate Agents, IP1 on +44 1473 679198 * (local rate)
Disclaimer
Property descriptions and related information displayed on this page, with the exclusion of Running Costs data, are marketing materials provided by Grace Estate Agents, and do not constitute property particulars. Please contact Grace Estate Agents for full details and further information. The Running Costs data displayed on this page are provided by PrimeLocation to give an indication of potential running costs based on various data sources. PrimeLocation does not warrant or accept any responsibility for the accuracy or completeness of the property descriptions, related information or Running Costs data provided here.
































.png)
