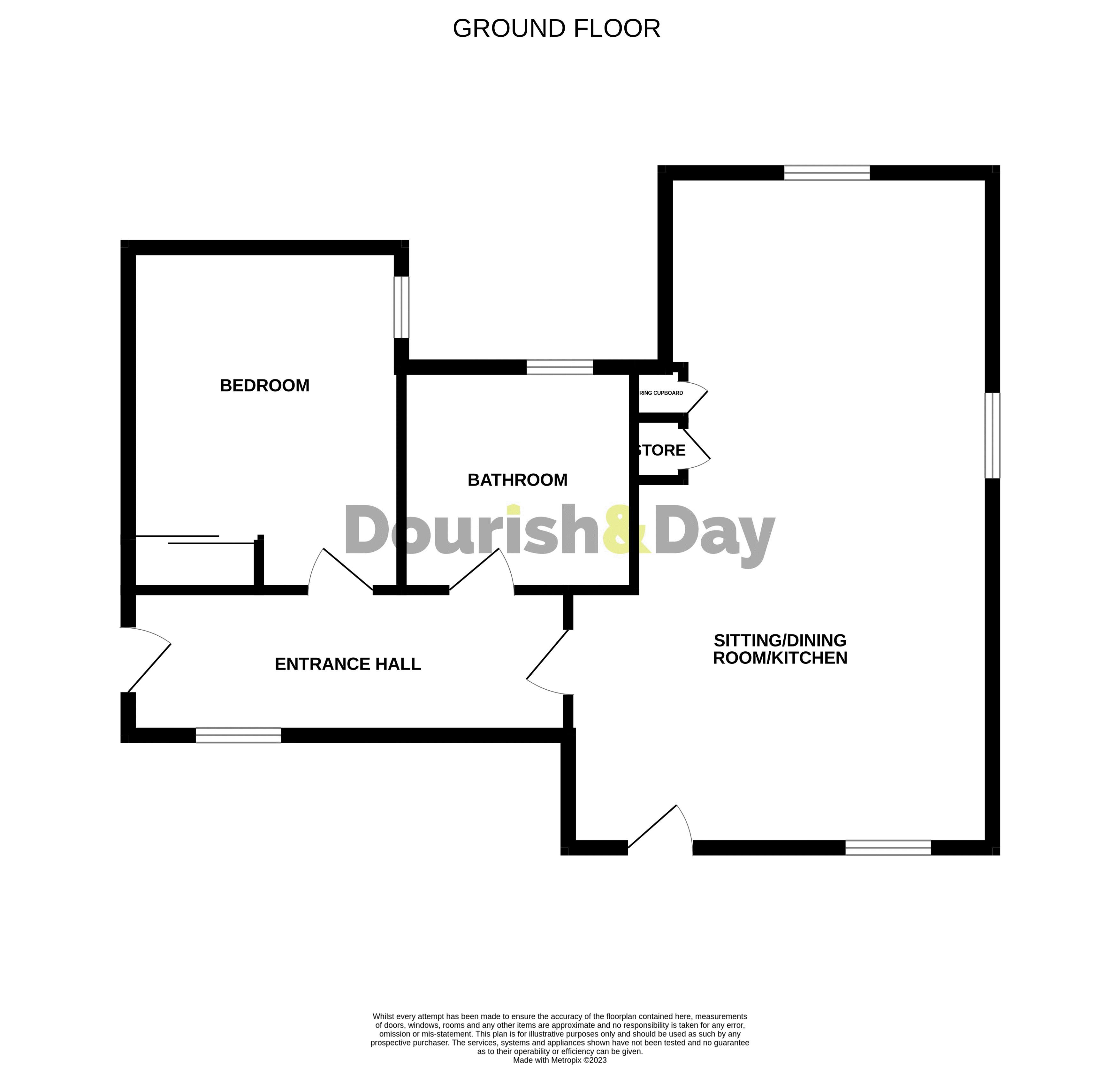Flat for sale in St. Georges Mansions, St. Georges Parkway, Stafford ST16
* Calls to this number will be recorded for quality, compliance and training purposes.
Property features
- Modern Ground Floor Apartment
- Open-Plan & Dining Area
- Fitted Kitchen & Built-in Appliances
- Double Bedroom & Contemporary Bathroom
- Designated Parking Space & Own Patio
- Walking Distance To Town Centre & Railway Station
Property description
Call us 9AM - 9PM -7 days a week, 365 days a year!
Constructed by Shropshire Homes in 2018, this one bedroom ground floor flat forms part of a stunning Grade II listed building within walking distance of Stafford town centre. One of a handful of apartments to boast its own entrance and patio seating area! With accommodation consisting of an entrance hall, stunning open-plan living, dining and kitchen with integrated appliances, double bedrooms and a contemporary bathroom suite.
Entrance Hallway (16' 11'' x 3' 10'' (5.16m x 1.17m))
Entered via a composite front door. Intercom entry system. Double glazed window. Wall mounted electric heater.
Open-Plan Family, Kitchen & Dining Area (26' 0'' x 9' 4'' (7.93m x 2.84m))
Having double glazed windows to three elevations creating a light bright and spacious living area. Two wall mounted electric heaters. Separate entrance door leading out to a paved patio seating area. Built in storage cupboard and boiler cupboard. The kitchen area is fitted with a range of modern wall and base units with complementary worksurface over and integrated electric oven and hob. Integrated washer/dryer. Space for fridge/freezer.
Bathroom (8' 0'' x 5' 7'' (2.45m x 1.7m))
Modern and contemporary bathroom having low level WC, pedestal hand wash basin and panelled bath with shower over. Part tiled walls and vinyl flooring. Double glazed window. Wall mounted electric heater.
Bedroom (13' 2'' x 10' 6'' (4.02m x 3.2m))
Spacious double bedroom having mirrored sliding double wardrobe. Double glazed window. Wall mounted electric heater.
Externally
Located on the ground floor of the development with exclusive private entrance door, external paved seating area allocated parking space.
Property info
Virtual Floorplan View original
View Floorplan 1(Opens in a new window)

For more information about this property, please contact
Dourish & Day, ST16 on +44 1785 292729 * (local rate)
Disclaimer
Property descriptions and related information displayed on this page, with the exclusion of Running Costs data, are marketing materials provided by Dourish & Day, and do not constitute property particulars. Please contact Dourish & Day for full details and further information. The Running Costs data displayed on this page are provided by PrimeLocation to give an indication of potential running costs based on various data sources. PrimeLocation does not warrant or accept any responsibility for the accuracy or completeness of the property descriptions, related information or Running Costs data provided here.





















.png)
