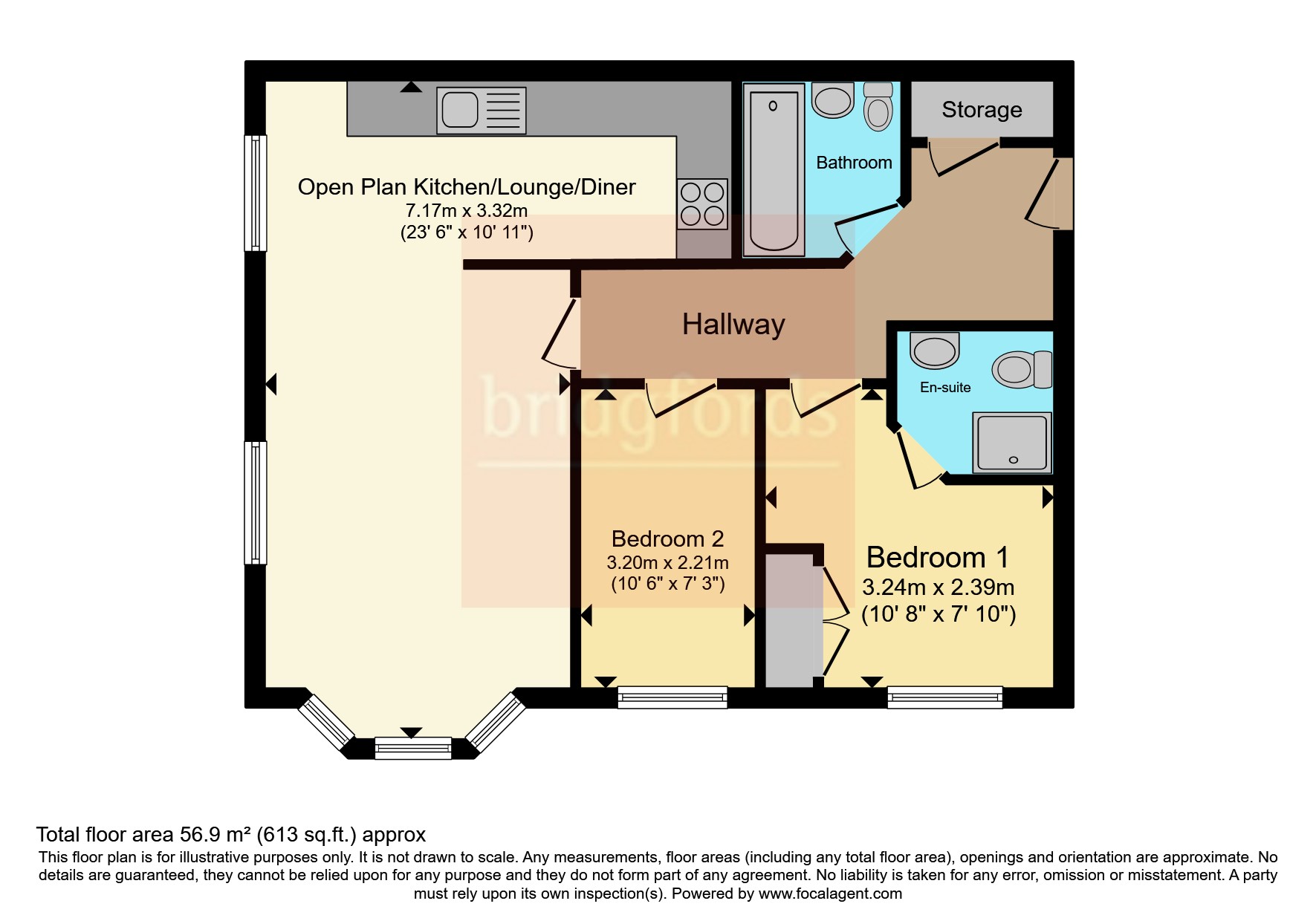Flat for sale in Hollins Drive, Stafford, Staffordshire ST16
* Calls to this number will be recorded for quality, compliance and training purposes.
Property features
- Prime location: Conveniently situated within walking distance of the town centre
- Ideal for first-time buyers or investors:
- No chain
- Spacious and well-presented
- Generously sized first-floor apartment
- Family Bathroom & En-Suite
Property description
Step into your new life with this remarkable first-floor apartment, strategically placed within a stone's throw from the vibrant pulse of the town centre and the convenience of the mainline railway station. Presented by Bridgfords Estate agents with absolute delight, this gem of a property is tailor-made for those seeking the perfect first home or savvy investors eyeing a promising opportunity, all without the hassle of a chain.
As you step inside, prepare to be greeted by a sense of space and comfort. Your journey begins through communal halls, leading you to your personal sanctuary. Inside, discover a meticulously designed layout boasting a hallway that beckons you in, leading to a master bedroom complete with an en-suite for your utmost convenience.. Off the hallway you will also find a family bathroom alongside an additional bedroom ideal for guests or family members.
The heart of this home, however, lies in its spacious open-plan kitchen, breakfast, and living area – a space where culinary delights meet cozy relaxation seamlessly. Imagine mornings spent savouring breakfast with the sun streaming through the windows, or evenings entertaining friends in a setting that effortlessly blends elegance with warmth.
Parking headaches become a thing of the past with your very own allocated parking space, ensuring your convenience at all times. And when you crave a breath of fresh air, step out into the beautifully maintained communal gardens, a sanctuary of greenery just waiting to be explored.
Impeccably presented and meticulously maintained, this apartment is more than just a dwelling – it's a canvas upon which to paint the picture of your ideal lifestyle. Ready and waiting for you to make it your own, seize the opportunity today and get in touch with our dedicated sales team. Arrange your viewing now, and let this be the first step towards your new beginning.
Nestled in the coveted southwest quadrant of Stafford town center, Brunswick Terrace stands as a premier address offering effortless access to the town's vibrant hub and the bustling mainline Intercity railway station, all just a leisurely stroll away. Residents enjoy the convenience of Stafford's diverse array of high street shops, along with the essential amenities of a general hospital. Moreover, Stafford's strategic location provides seamless connectivity to the national motorway network via the M6, seamlessly linking to the M6 Toll Road, ensuring swift and convenient travel options for residents and commuters alike.<br /><br />
Kitchen Breakfast, Living Room (7.17m x 3.32m)
Step into the Kitchen Breakfast area, featuring a dual aspect design and a walk-in bay window that floods the space with natural light. Laminated flooring and strategically placed ceiling light points and a storage heater. The kitchen is equipped with matching wall and base units, a wine rack, and essential appliances including a fan-assisted oven with hob and extractor, fitted washing machine along with designated space for white goods. This space seamlessly combines style and functionality, perfect for cooking enthusiasts and cozy breakfast moments alike.
Bedroom One (3.24m x 2.39m)
Having fitted double wardrobe, laminated flooring, ceiling light, electric panel radiator, double glazed window and door onto:
En-Suite
Having majority tiled walls, pedestal sink with mixer tap, low level WC, ceiling light, laminate flooring, shower cubical with shower
Bedroom Two (3.2m x 2.21m)
Featuring ceiling light, double glazed window, laminated flooring, and a storage heater
Bathroom
Having majority tiled walls, pedestal sink with mixer tap, low level WC, ceiling light, laminate flooring, panel bath with shower over and glass shower screen.
Property info
For more information about this property, please contact
Bridgfords - Stafford Sales, ST16 on +44 1785 292813 * (local rate)
Disclaimer
Property descriptions and related information displayed on this page, with the exclusion of Running Costs data, are marketing materials provided by Bridgfords - Stafford Sales, and do not constitute property particulars. Please contact Bridgfords - Stafford Sales for full details and further information. The Running Costs data displayed on this page are provided by PrimeLocation to give an indication of potential running costs based on various data sources. PrimeLocation does not warrant or accept any responsibility for the accuracy or completeness of the property descriptions, related information or Running Costs data provided here.























.png)
