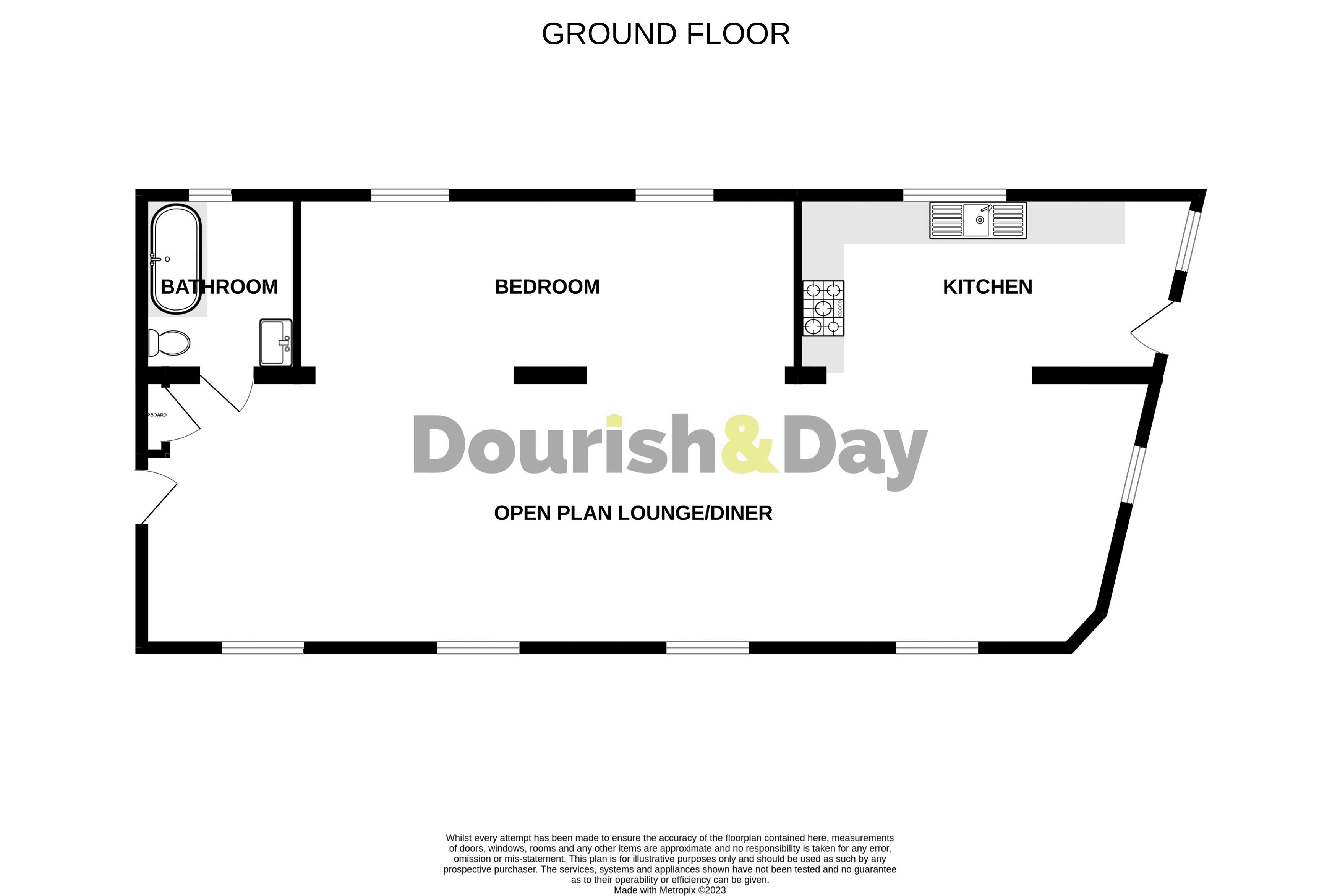Flat for sale in Stafford Box, Wogan Street, Stafford ST16
* Calls to this number will be recorded for quality, compliance and training purposes.
Property features
- Superb Substantial One Bedroom Open-Plan Apartment
- Modern & Contemporary Throughout
- Living Area, Games Area & Dining Area
- Contemporary Fitted Kitchen & Bedroom/Dressing Area
- Original Exposed Brick Archways & Walls
- Walking Distance To Town Centre
Property description
Call us 9AM - 9PM -7 days a week, 365 days a year!
Magnificent, Cool, Superb and Contemporary all describe this exquisite apartment offering practical living throughout the expansive open living! The apartment is positioned only a five/ten minute walk away from Stafford Town Centre which is served by a impressive range of shops and facilities as well as a short walk to the Mainline Railway Station providing easy access to Manchester, Birmingham and London. Internally in brief the accommodation comprises a substantial open plan living, dining and games area with solid oak floors through and numerous Georgian style windows, exposed brick walls and original archways leading to the contemporary fitted kitchen, wet room/bathroom and bedroom/dressing area, the apartment also enjoys video entry system and also patch panels located throughout the apartment containing TV point, phone point and audio connection. An internal inspection is essential to appreciate this superb ground floor apartment.
Open-Plan Living, Dining & Games Room (43' 8'' x 12' 8'' (13.32m x 3.85m))
A substantial and beautifully presented open-plan room, having oak flooring throughout, number patch panels with television points & audio connections. There are also four large Georgian style windows to the front elevation, allowing an abundance of natural lighting to flood through the Apartment, low-level radiators, feature exposed brick walls, and a large and original exposed brick archways leading through to the Kitchen & Bedroom/Dressing Room.
Kitchen (15' 11'' x 8' 4'' (4.84m x 2.54m))
Fitted with a modern & contemporary style range of wall, base & drawer units with work surfaces over incorporating an inset sink with mixer tap & waste disposal unit, an integrated dishwasher, fridge/freezer, and space for a cooker & washing machine. The kitchen also features a combination of oak & tiled flooring, internal windows to the rear elevation, and a personal side door.
Bedroom/Dressing Area (23' 2'' x 8' 5'' (7.06m x 2.56m))
A further large & open-plan room that features oak flooring, a Georgian style window to the rear elevation, and feature exposed brickwork.
Wet Room/Bathroom
Fitted with a white suite which consists of a low-level WC, a panelled bath with mixer tap, a vanity style wash hand basin with mixer tap, and a shower area having a mains-fed mixer shower. The room also features a towel radiator, and a window to the rear elevation.
Externally
The Apartment benefits from having an exclusive designated parking area to the rear of the building.
Property info
Virtual Floorplan View original
View Floorplan 1(Opens in a new window)

For more information about this property, please contact
Dourish & Day, ST16 on +44 1785 292729 * (local rate)
Disclaimer
Property descriptions and related information displayed on this page, with the exclusion of Running Costs data, are marketing materials provided by Dourish & Day, and do not constitute property particulars. Please contact Dourish & Day for full details and further information. The Running Costs data displayed on this page are provided by PrimeLocation to give an indication of potential running costs based on various data sources. PrimeLocation does not warrant or accept any responsibility for the accuracy or completeness of the property descriptions, related information or Running Costs data provided here.























.png)
