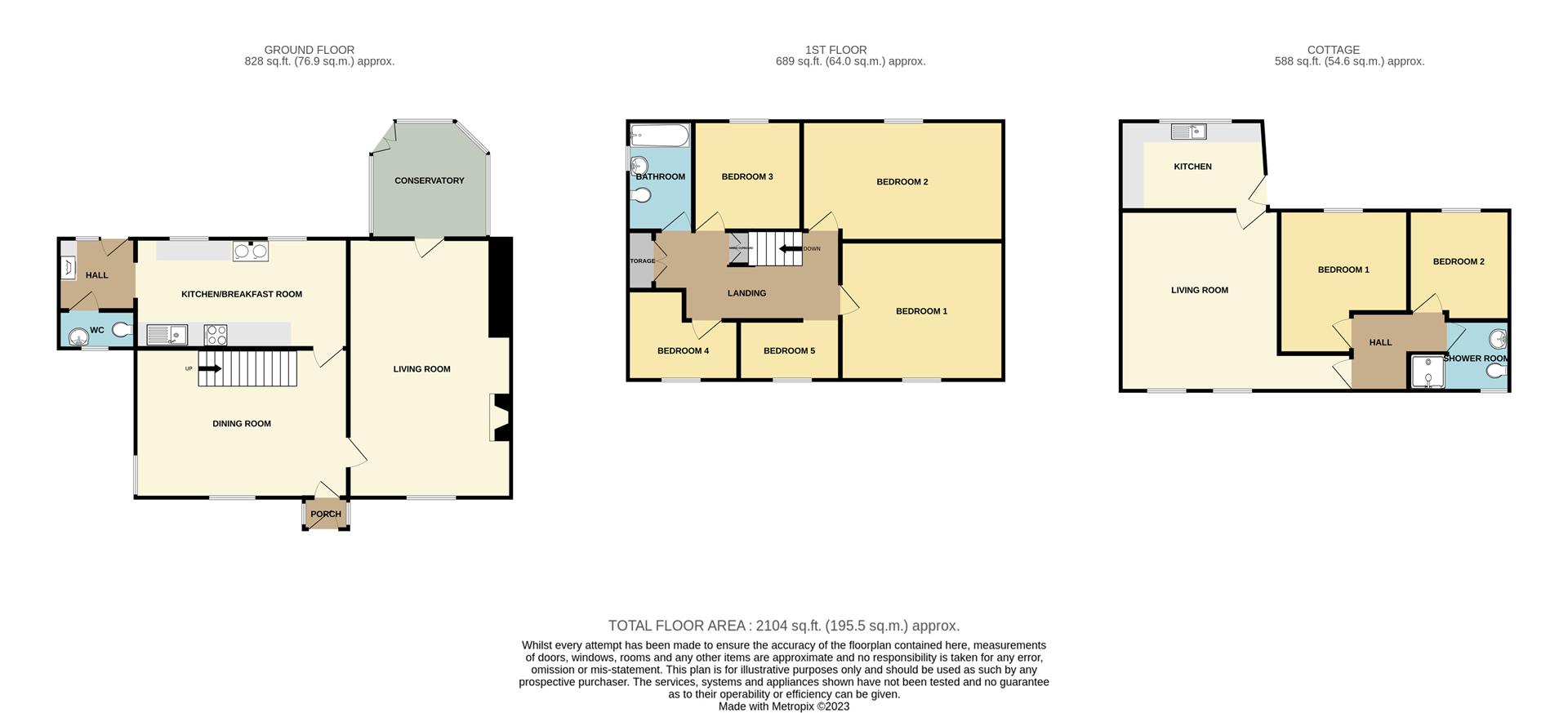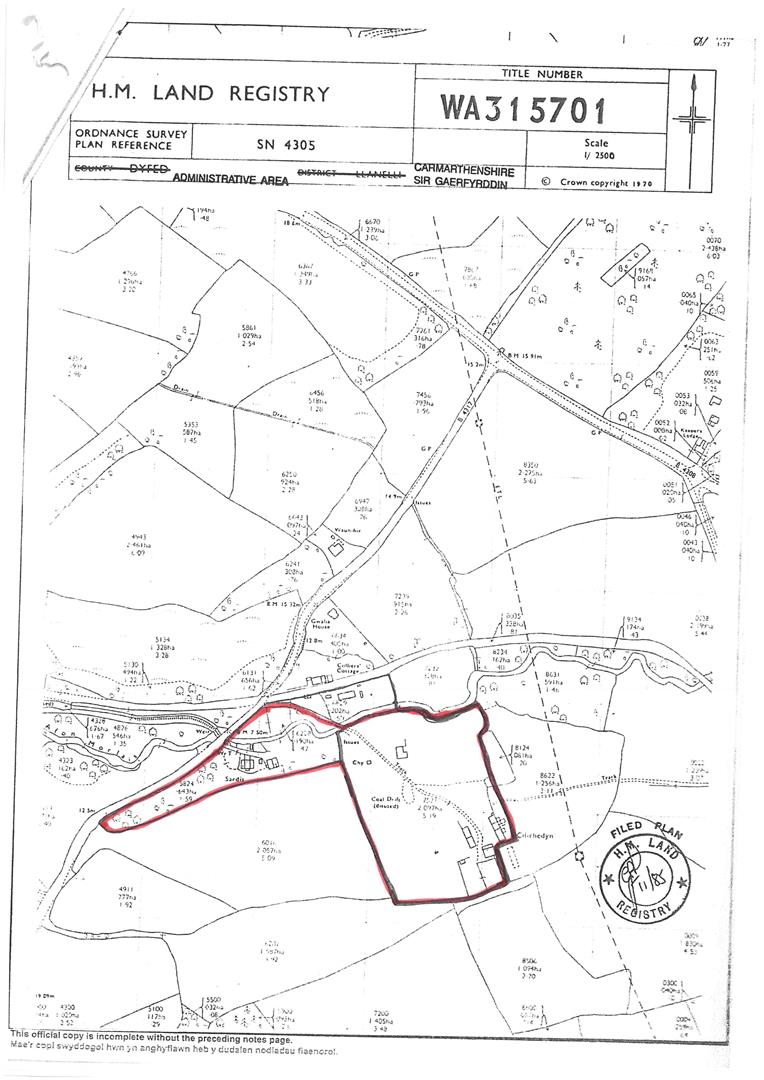Farm for sale in Trimsaran, Kidwelly SA17
* Calls to this number will be recorded for quality, compliance and training purposes.
Property features
- 8 Acre holding
- Rural location yet convenient to local villages
- Stunning views of the Gwendraeth Valley
- Ideal Equestrian property
- 5 Bedroom Farmhouse
- 2 Bed cottage
- Range of outbuilding with Stables
- Potential for further conversion
- Pasture and woodland
Property description
We have the pleasure in offering this most delightful 8 Acre smallholding which enjoys a stunning location commanding spectacular views of the Gwendreath Valley.
Conveniently located to the village of Trimsaran, the Township of Kidwelly, both offering an excellent range of amenities for day to day needs, as well as the Pembrey Country Park and the Fos Las Racecourse
The property briefly comprises a traditional, spacious 5 bedroomed farmhouse with 2 reception rooms, kitchen/breakfast room, conservatory, bathroom and cloakroom.
Self contained cottage that briefly comprises living room, kitchen, 2 bedrooms and shower room, ideal holiday let or extended families.
Range of traditional stone barns that provides storge, workshops and stables with potential for conversion (subject to planning)
The land is mainly pasture paddocks with a menage and a lovely area of woodland bordered by the River Morlais.
Location
The property enjoys an elevated and secluded location taking full advantage of the views over the Gwendraeth Valley and its beautiful surrounding countryside which can only be appreciated by viewing Cilrhedyn. Nearby is the village of Trimsaran where you have a good range of amenities for day to day needs. The historical Township of Kidwelly, famed for its Norman Castle and Church is approximately 3 miles as well aseasy access to both Carmarthen and Llanelli which are 10 miles and 8 miles respectively . Pembrey Country Park is 3 miles with its sandy beach, nature trails and walks as well as a riding centre. For the equestrian enthusiast, nearby is the Ffos Las racecourse which hosts many racing fixtures across the year.
Directions
From Carmarthen take the A484 to Kidwelly, travel along Kidwelly By-Pass until you get to the left turning to Trimsaran and turn left. Follow this road nearly to Trimsaran where you will find a right turning for Pembrey/Pinged. Turn right and the entrance to Cilrhedyn will soon be found on your left.
The Farmhouse
A spacious traditional built farmhouse that has the benefit of double glazed windows, oil fired central heating and the accommodation is approached via the Front Entrance Porch with door into the Dining room
Dining Room (5.41m x 3.83 (17'8" x 12'6"))
Windows to front and side elevations, quarry tiled floor, 2 radiators and open tread staircase to first floor. Doors off to living room and kitchen
Living Room (4.18m max x 6.63 (13'8" max x 21'9"))
Window to front elevation stone fireplace housing a woodburning stove, further exposed stone wall with recess, exposed beams to ceiling, 2 radiators and wall lights. Glazed door to conservatory.
Conservatory (3m x 3m max (9'10" x 9'10" max))
UPVC Double glazed with French door to rear garden, tiled floor and radiator
Kitchen/Breakfast Room (5.40m x 2.70m (17'8" x 8'10"))
Fitted with a range of base and wall units incorporating a stainless steel sink unit, space for a freestanding cooker with extractor over and stainless steel splashback, plumbing for dishwasher
Rayburn oil fired cooking range that heats the hot water and central heating, windows to rear, red and black quarry tiled floor.
Utility Area
Exterior door to rear, base cupboard with worktop over, space and plumbing for washing machine.
Cloakroom
With WC and wash hand basin.
First Floor
Split landing with stairs to bedroom 2 to the rear and main landing to the front.
Inner landing with storage cupboard and airing cupboard housing the hot water cylinder.
Bedroom 1 (4.11m x 3.57m (13'5" x 11'8" ))
Window to front and radiator
Bedroom 2 (5.18m max x 2.92m (16'11" max x 9'6" ))
Window to rear and radiator
Bedroom 5/Study (2.61m x 1.53m (8'6" x 5'0"))
Window to front and radiator.
Bedroom 4 (2.30m max x 2.59m (7'6" max x 8'5"))
L Shaped room with window to front and radiator.
Bedroom 3 (2.78m x 2.73m (9'1" x 8'11" ))
Window to rear and radiator
Bathroom (2.99m x 1.45m (9'9" x 4'9"))
Panelled bath with shower over and shower screen, WC and wash hand basin, fully tiled, window to side elevation, radiator and a heated towel rail .
The Cottage
A stone built cottage, formerly part of the stone barn which has been converted to proved 2 bedroom accommodation with the benefit of double glazing and oil central heating. Ideal holiday let or additional accommodation for an extended family.
The accommodation of approximate dimensions is arranged as follows:
Reception Hallway
With UPVC front entrance door, radiator and tiled floor. Doors off to.....
Living Room (4.06m x 4.62m (13'3" x 15'1"))
2 Windows to front, radiator, feature fireplace and exposed beams. Door to kitchen.
Kitchen (3.77m x 2.31m (12'4" x 7'6"))
Fitted with a range of base units and 1 corner wall unit, stainless steel sink units, plumbing for washing machine, space for fridge, tiled floor, window to rear and exterior door to rear
Bedroom 1 (3.32m x 3.50m max (10'10" x 11'5" max))
L Shaped bedroom, window to rear, exposed beams and radiator.
Bedroom 2 (2.81m x 2.60m (9'2" x 8'6"))
Window to rear, radiator, exposed beams and access to loft space.
Shower Room
With tiled shower enclosure, WC and wash hand basin, fully tiled, tiled floor and radiator
Cottage Grounds
Lawned garden to the side and rear, patio where you can enjoy stunning rural views.
Externally
The property is approached through a wooded area, over a small bridge, which crosses the River Morlais, leads on to a tarmac driveway with post and rail fence that runs up between the paddocks and terminates at the yard.
Delightful large rear garden which is level laid mainly to lawn interspersed by mature trees. There is a paved patio and a gated access to a vegetable garden and greenhouse and the other side of the garden is an orchard with wonderful selection of apple trees, both eating and cooking apples, 2 pear trees and plum tree providing Victoria plums .
Outbuildings
Immediately adjoining the cottage is a Stone Barn 5.47m x 7.50m with stone feed trough and cobbled floor There is also further stone barn adjoining which we believe was a Former Coach house with arched entrance and steps up to a loft over 4.9m x 4.4m and to the rear are a range of former pig stys
Further traditional range 18m x 4.9m which is divided into a workshop and stables with 2 loose boxes, which open out to a paddock, together with a sink unit with hot water heater.
These well maintained stone outbuilding offer tremendous potential for conversion, subject to the necessary planning consent to provide holiday lets or additional accommodation for extended families.
The Land
The land lies convenient to the homestead comprising 2 grassland paddocks of 3 and 2 acres found either side of the entrance drive, are gently sloping and in excellent heart.
At the bottom of the 2 acre paddock is a menage 40m x 25m within a post and rail fence
As you enter the property, either side of the entrance lane is a woodland area of approximately 3 acres with the River Morlais running through and we are reliably informed that during early part of the year there is a superb display of Snowdrops and Bluebells. We also understand that in the woodland are remains of cottages which are now derelict but were occupied until the 1970's and were possibly owned by the National Coal board.
Services
Mains water and electric Private drianage
Council Tax
We are advised that the Council Tax Band is E
Floor Plans
Any plans and floor plans provided are intended as a guide to the layout of the property only and dimensions are approximate.
Nb
These details are a general guideline for intending purchasers and do not constitute an offer of contracts. Have visited the property, but have not surveyed or tested any appliances, services, drainage etc. The sellers have checked and approved the sale particulars, however, purchasers must rely on their own and/or their surveyors inspections and their solicitors enquires to determine the overall condition, size and acreage of the property, and also any planning, rights of way, easements or other matters relating to the property.
Offer Procedure
All enquires and negotiations to We have an obligation to our vendors to ensure that all offers made for the property can be substantiated and we may in some instances ask for proof of funds and mortgage offers.
As part of our obligations under the Money Laundering Regulations we will require 2 forms of identification, one being photographic i.e passport or driving license and the other a utility/council tax bill, credit card bill or bank statement or any form of Id, issued within the previous 3 months, providing evidence of residency and the correspondence address .
Contact Numbers
104 Lammas Street Carmarthen SA31 3AP Telephone Number Out of Hours e mail sales@bj.properties
Property info
Cilrhedyn-High (3).Jpg View original

Cilrhedyn Plan.Jpg View original

For more information about this property, please contact
BJ Properties, SA31 on +44 1267 312852 * (local rate)
Disclaimer
Property descriptions and related information displayed on this page, with the exclusion of Running Costs data, are marketing materials provided by BJ Properties, and do not constitute property particulars. Please contact BJ Properties for full details and further information. The Running Costs data displayed on this page are provided by PrimeLocation to give an indication of potential running costs based on various data sources. PrimeLocation does not warrant or accept any responsibility for the accuracy or completeness of the property descriptions, related information or Running Costs data provided here.






































































.png)
