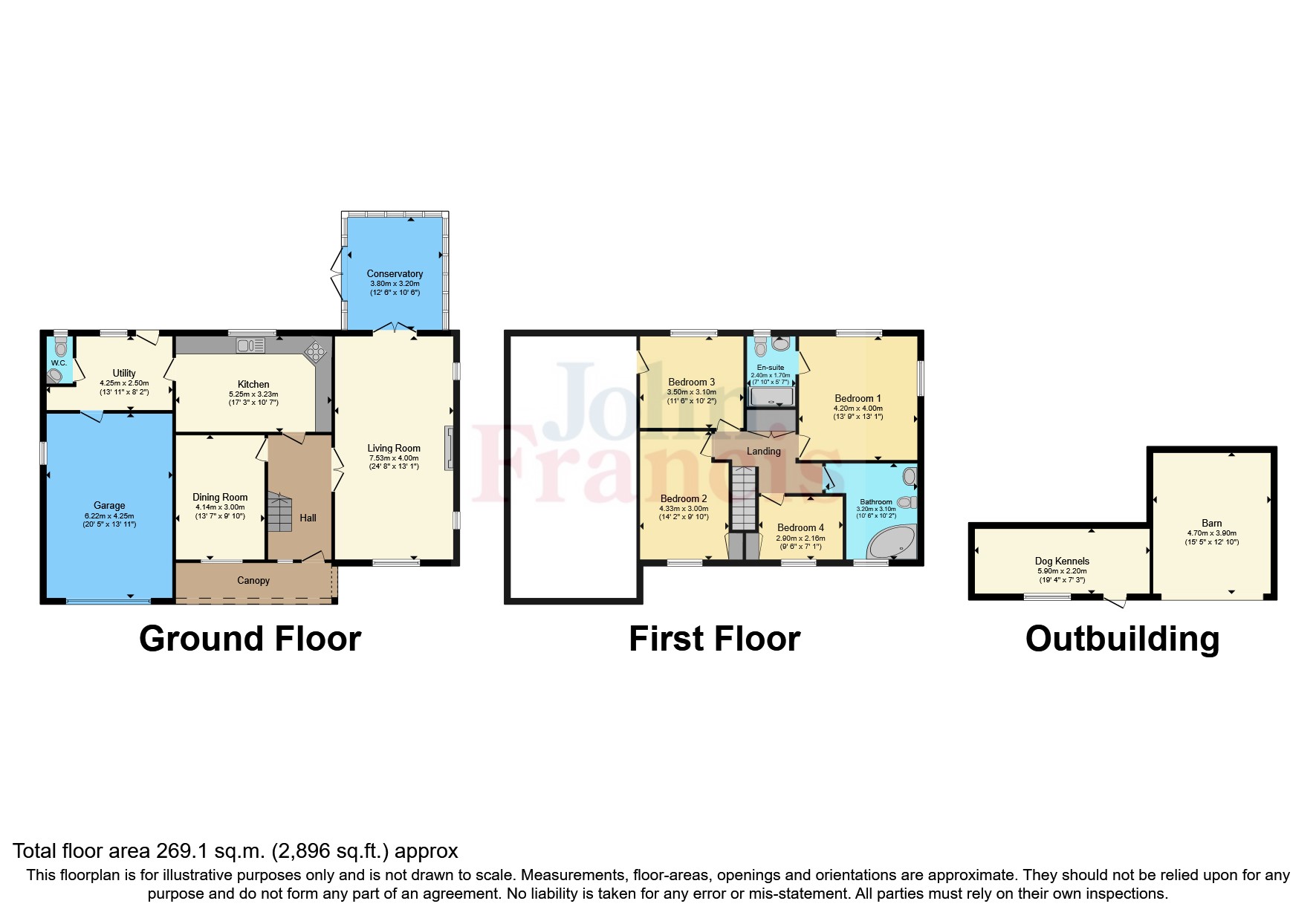Land for sale in Heol Ddu, Ammanford, Carmarthenshire SA18
* Calls to this number will be recorded for quality, compliance and training purposes.
Property features
- 8 Acres
- Spacious Family Home
- Planning Approved For A Mixed Use Agricultural Building
- Beautiful Countryside Views
- Desirable & Sought After Area
Property description
*** Take A Look At Our 360 Viewing ***
This luxurious discrete home in the middle of the countryside will catch your eye. Located just a 10 minute drive from the Black Mountain Range. This rural property comes with a staggering 8 acres of land. What could you do with that? How about Air B&B log pods or maybe you fancy an equestrian centre. The world is your oyster!
It also offers versatile living accommodation and would lend itself to an extended family as it has 24’ living room leading into an open double glazed conservatory looking out onto the freshly lawned garden with plenty of bright colours. The current owner has carried out a lot of work on the land including an application for an out building which has now been granted - pl/7177.
Heol Ddu is locally renowned, and a very desirable area to live in. Ammanford town centre is only a 10 minute car journey away, where you will find a wide array of shops, eateries and facilities.
Freehold
Council Tax Band F
EPC Rating E
Entrance Hall (2.18m x 4.14m)
Enter front via double glazed door with obscure glass window, wall mounted alarm system, carpet flooring, single panel radiator, coving to ceiling, ceiling light.
Living Room (4m x 7.52m)
Enter via double doors, carpet flooring, single panel radiator & double panel radiator, ouble-glazed window to front with 2 double glazed windows to side, electric fireplace, centre ceiling and wall mounted lights, coving to ceiling into;
Sun Room (3.2m x 3.8m)
Enter via double glass doors, double glazed windows to side and front. Single double glazed door leading rear to garden, perspex roofing, with centre ceiling fan and light. 2 front facing wall mounted lights, single to sides and back, tiled flooring.
Dining Room (4.14m x 3m)
Carpet flooring, single panel radiator, double glazed windows to front, coving to ceiling, centre ceiling lights.
Kitchen & Dining Room (3.23m x 5.26m)
Wall and base units with marble effect wooden worktop over, integrated electric oven, 4 ring gas hob with extractor unit, space for fridge freezer, rear double-glazed windows, wood effect laminate flooring, stainless steel sink and drainer. Double panel radiator, centre ceiling lights, coving to ceiling into;
Utility Room (2.5m x 3.23m)
Wood effect laminate flooring, plumbing for washing machine, single radiator, ceiling light, double glazed door and window leading to rear garden. Coving to ceiling.
Dowstairs WC
Wood effect laminate flooring, Single hand wash basin, WC, back double glazed discrete window, extractor fan, coving to ceiling, centre ceiling light.
Garage (6.22m x 4.24m)
Combi boiler, double glazed window to side, electric opening door, concreted flooring, ceiling lights, working electrical sockets.
Master Bedroom (4m x 4.2m)
Carpet flooring, double glaze windows to side and rear, coving to ceiling, centre light, single panel radiator leading into;
Ensuite Bathroom (1.7m x 2.4m)
Carpet flooring, accessible wall mounted shower tray, hand wash basin with underneath storage unit, part tiled, WC, extractor fan, coving to ceiling, rear double glazed window.
Bedroom 2 (3.1m x 3.5m)
Carpet flooring, single radiator, door leading into attic space, door to storage space, double glazed window, coving to ceiling, centre light.
Bedroom 3 (4.32m x 3m)
Carpet flooring, single radiator, double window to rear. Coving to ceiling, centre lights, door leading to garage attic
Bedroom 4 (2.9m x 2.16m)
Carpet flooring, two storage rooms, double glazed windows to side, single panel radiator, centre ceiling, coving to ceiling.
Bathroom (3.1m x 3.2m)
Laminate flooring, part tiled, hand wash basin, WC, corner bath unit, with wall mounted shower, front discrete double-glazed window. Ceiling lights, coving to ceiling, double panel radiator.
Externally
To the front of the property there is a good sized drive, with parking for approximately 5-6 vehicles.
To the front of the property there is a good sized drive, with parking for approximately 5-6 vehicles that leads to the outbuildings. To the rear there is a beautiful garden laid mainly to lawn, boarded by plants and flowers.
The land is situated to the front side and rear of the property.
Services
We are advised that mains services are connected, including water, drainage, electricity and gas.
Property info
For more information about this property, please contact
John Francis - Ammanford, SA18 on +44 1269 849501 * (local rate)
Disclaimer
Property descriptions and related information displayed on this page, with the exclusion of Running Costs data, are marketing materials provided by John Francis - Ammanford, and do not constitute property particulars. Please contact John Francis - Ammanford for full details and further information. The Running Costs data displayed on this page are provided by PrimeLocation to give an indication of potential running costs based on various data sources. PrimeLocation does not warrant or accept any responsibility for the accuracy or completeness of the property descriptions, related information or Running Costs data provided here.




































.png)

