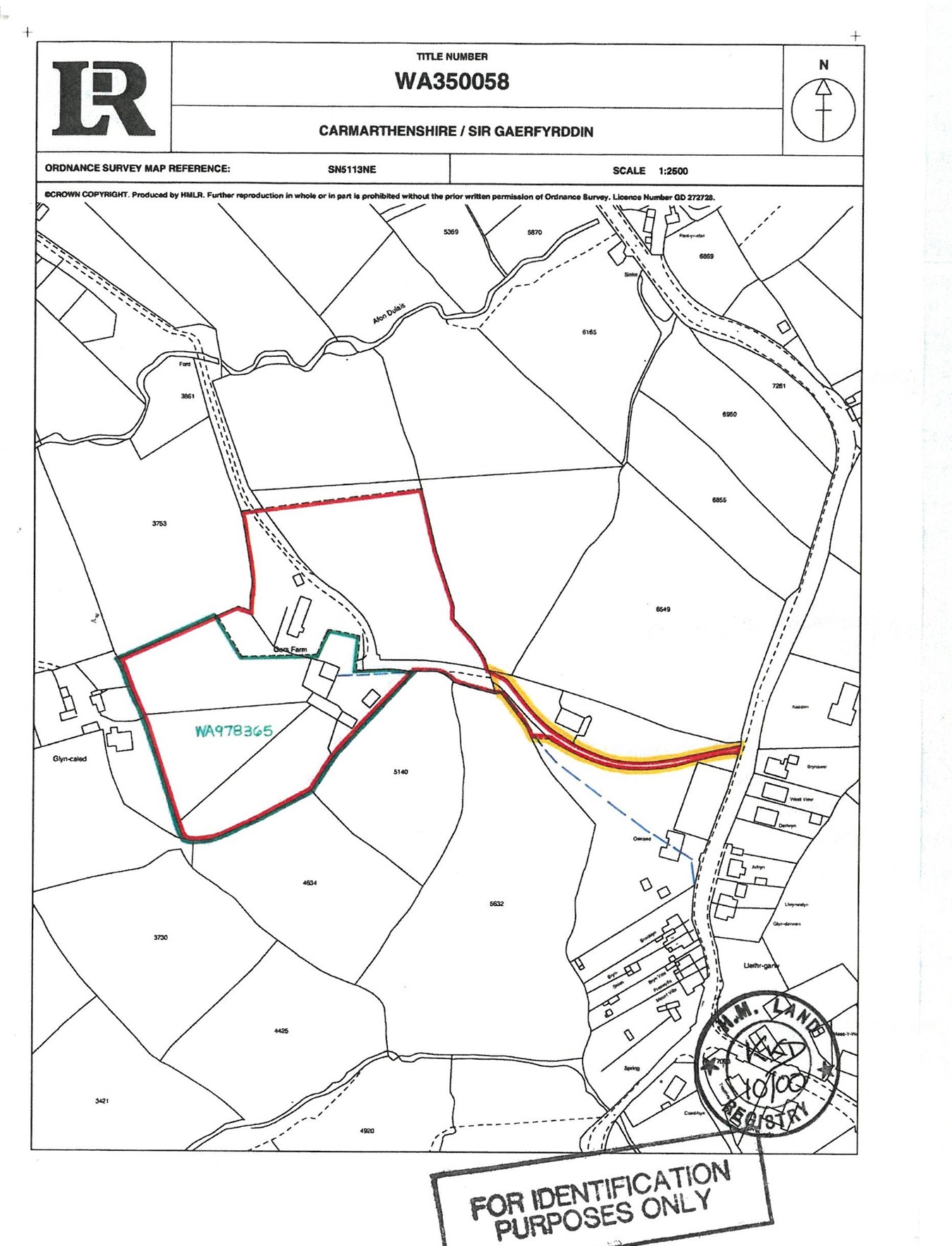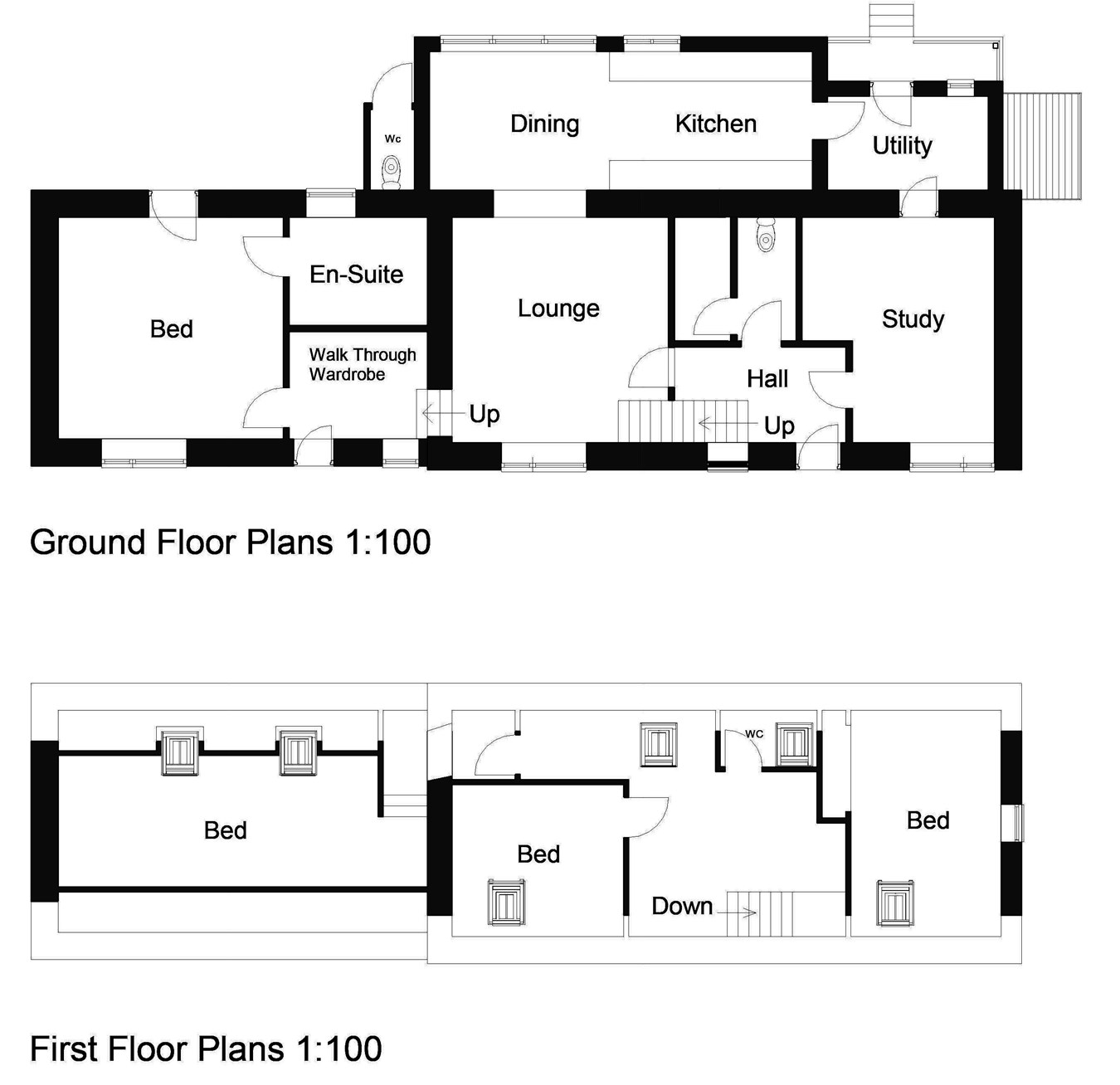Land for sale in Capel Seion Road, Pontyberem, Llanelli SA15
* Calls to this number will be recorded for quality, compliance and training purposes.
Property features
- Pontyberem, nr llanelli
- Character 4 bed property
- Glorious countryside views
- Useful range of outbuildings
- Feature kitchen
- 2 X paddocks
- Smallholding
- Ideal multi-generational living/home working
Property description
The property is situated near the village of Pontyberem along the Capel Seion Road. The village relies on the village of Drefach for educational and shopping facilities with public house, places of workship and good public transport connectivity. The larger towns of Carmarthen & Llanelli are all within a 20 minute drive of the property, offering a good level of local amenities and services including regional hospitals, university, national rail connections to south Wales and the south east. M4 accessibility. Regional shopping and employment centres, industrial estates and access to sandy beaches.
From the A48, between Carmarthen and Cross Hands take the junction towards Porthyrhyd and the Botanical Gardens. Travel on to the B4310 into the centre of Porthyrhyd. At the village centre take the left hand exit to the south, signposted Drefach and Llanelli, continuing on the B4310. On entering Drefach, pass the village shop, Post Office and petrol station on the right and take the immediate right hand exit at the junction on the B4310. Take the second right hand exit onto Mary Street and after some 50 yards you will reach the next junction. Take the next right hand junction onto Heol Ddu and continue along this road for approximately half a mile rising up the hill, passing the chapel and Llys Sion estate on your right. Continuing around the bend and the entrance to Gors Farm can be found on the left hand side after some 200 yards.
Viewing : Strictly by prior appointment only. Please contact our Carmarthen Office on or e-mail
All properties are available to view on our website- . Also on our facebook page- . Please 'like' our Facebook page for new listings, updates, property news and 'Chat to Us'.
To keep up to date please visit our website, Facebook and Instagram Pages.
The property benefits from mains water and electricity. Private drainage. Oil fired central heating.
Council Tax Band D (Carmarthenshire Council).
General
An outstanding country property set in a popular rural location with great views over the adjoining countryside.
The house sits centrally within the property overlooking the adjoining paddocks and mature gardens enjoying a south facing aspect throughout the day.
The barn conversion allows for 4 spacious double bedrooms with supporting bathroom and en-suite facilities. Commodious family living accommodation and kitchen space is provided on the ground floor, fully orientated to maximise the outlook over the rear garden with feature sliding patio doors towards the middle of the garden and fishpond.
The property is sympathetically decorated, enhancing the original character features.
Externally - the property is approached by a private tarmacadam driveway which is owned by the property and servicing additional residence, with a driveway leading to the property which sits centrally within the holding, with the adjoining 2.7 acres located to the side and split into 2 paddocks with a separate rear garden area surrounding the house leading to a lower yard area to the rear of the lower outbuilding.
The property enjoys a useful range of outbuildings adjoining the house which is currently being used as an entertainment space with corner bar and also separate storage and log store space.
Also, within the property is a former stable block which has been divided to provide storage and stable area and separately a dog grooming salon which has the potential to be used as an office space for those who may wish to work from home.
Accommodation provides as follows -
Ground floor
Reception Hallway
11' 1" x 6' 5" (3.38m x 1.96m) with access via painted timber door into a cozy and inviting hallway with flagstone flooring, stairs to open galleried landing, radiator, side window, access to -
WC
With single wash-hand basin and vanity unit, wood effect flooring, side door into -
Cloakroom
4' 2" x 8' 4" (1.27m x 2.54m) with radiator, wood effect tile flooring.
Music Room/Study/Potential Bedroom/Playroom/Sitting Room
14' 5" x 12' 6" (4.39m x 3.81m). Suitable for a range of different uses, with wood effect tile flooring, window to front overlooking the garden towards the fields, radiator and multiple sockets.
Living Room
14' 9" x 15' 4" (4.50m x 4.67m). Comfortable living room with feature log burner on slate hearth with oak mantle, exposed timber flooring, window to front, multiple sockets, TV point and door leading to Principal bedroom and open plan into -
Kitchen/Dining Room
7' 3" x 25' 4" (2.21m x 7.72m) running across the rear of the property with modern white kitchen with quartz worktop, stainless steel sink and drainer, mixer tap, double oven and grill, fitted microwave, integrated coffee machine, induction hob with extractor over, tiled splashback, Velux rooflight over, tiled flooring and rear windows to garden. Dining area with space for 8+ persons table, separate breakfast bar and 10' sliding patio doors to garden and patio area and multiple sockets.
Utility Room
11' 3" x 5' 7" (3.43m x 1.70m) with a range of white base and wall units, washing machine connection, stainless steel sink and mixer tap, tiled splashback, radiator, rear external door to garden, side storage cupboard and tiled flooring.
Principal Bedroom Suite
Accessed from the living room into an internal hallway with a range of fitted cupboards, side window and door to front of house, side storage cupboard. Provides -
Principal Bedroom
12' 9" x 14' 5" (3.89m x 4.39m) A large double bedroom with ample space for king size bed, dual aspect window to front and glass door to rear garden, part painted stone walls, multiple sockets, radiator and TV point.
Principal Bedroom En-suite
9' 2" x 7' 3" (2.79m x 2.21m) - a luxurious en-suite with roll top bath, WC, single wash-hand basin and vanity unit, heated towel rail, enclosed tiled shower with waterfall head and tiled flooring.
First floor
Galleried Landing
With Velux rooflight over with exposed 'A' frames to ceiling, space for work desk/work station and radiator.
Front Bedroom 2
10' 5" x 11' 2" (3.17m x 3.40m) a double bedroom with fitted cupboards, multiple sockets, radiator and Velux rooflight over.
Front Bedroom 3
23' 7" x 8' 8" (7.19m x 2.64m) access via internal hallway and landing area with steps leading to -
Large Double Bedroom Space
With 2 x Velux rooflights overlooking the adjoining garden and fields, spotlights to ceiling, radiator, under eaves storage and fitted cupboard.
Shower Room
5' 11" x 7' 1" (1.80m x 2.16m) with enclosed corner shower with waterfall head, WC, single wash-hand basin and vanity unit, Velux rooflight and tiled flooring.
Front Bedroom 4
9' 9" x 12' 5" (2.97m x 3.78m) a double bedroom with window to front, multiple sockets, radiator, range of fitted cupboard and exposed 'A' frame to ceiling.
Externally
The property is approached by it's private tarmacadamed driveway leading to the centre of the holding, passing the fields on the right and into the mature garden space and onto a gravelled parking and forecourt area with ample space for 4+ vehicles to park. Leading to -
Front Garden
To the front of the property is a large lawned garden area with mature trees and planting and footpath leading to -
Rear Garden
With extending patio area from the dining room with feature fishpond to the middle plateau with side patio areas from the master bedroom for external seating and raised lawn area with mature trees and planting and 6' fence to boundaries. Leading to the lower grassed area and the dog grooming building.
The outbuildings
Outbuilding 1
18' 9" x 36' 1" (5.71m x 11.00m) converted into a large entertainment space with concrete base, dual aspect windows to front and rear, side pedestrian door, double doors to front, log burner, corner bar and entertainment space with side windows overlooking garden. A separate side storage area.
Potential for conversion to annexe/holiday cottage or office (stc).
Separate Storage Room
10' 1" x 9' 3" (3.07m x 2.82m) with timber doors to front with adjoining external log store.
Outbuilding 2
10' 2" x 18' 1" (3.10m x 5.51m). Formally a stable block, now converted to provide a dog grooming salon. UPVC windows and doors to front, side window, corner bath and washing machine connection point.
Stables
20' 2" x 14' 0" (6.15m x 4.27m) with concrete dividing wall, side stable door and box profile roof.
The Land
The property is set in some 2.7 acres with the land split into the 2 paddocks enjoying access from the main driveway with fencing and mature hedgerows to borders.
Money laundering regulations
The successful purchaser will be required to produce adequate identification to prove their identity within the terms of the Money Laundering Regulations. Appropriate examples include: Passport/Photo Driving Licence and a recent Utility Bill. Proof of funds will also be required, or mortgage in principle papers if a mortgage is required.
Tenure
The property is of Freehold Tenure.
Council Tax
The property is listed under the local authority of Carmarthenshire County Council. Council Tax Band for the property is - D
Property info
For more information about this property, please contact
Morgan & Davies - Carmarthen, SA31 on +44 1267 312553 * (local rate)
Disclaimer
Property descriptions and related information displayed on this page, with the exclusion of Running Costs data, are marketing materials provided by Morgan & Davies - Carmarthen, and do not constitute property particulars. Please contact Morgan & Davies - Carmarthen for full details and further information. The Running Costs data displayed on this page are provided by PrimeLocation to give an indication of potential running costs based on various data sources. PrimeLocation does not warrant or accept any responsibility for the accuracy or completeness of the property descriptions, related information or Running Costs data provided here.






























































.gif)


