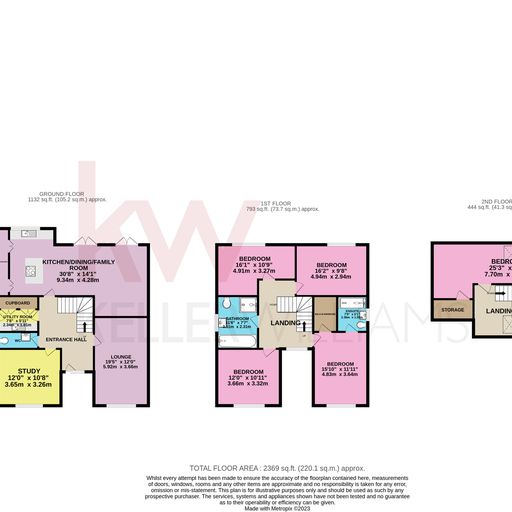Detached house for sale in Byeways, Littleworth Lane, Doncaster, South Yorkshire DN11
* Calls to this number will be recorded for quality, compliance and training purposes.
Property features
- 5-Bedroom, 4-Bathroom Luxury Home Over 3 Floors with Exceptional Features
- Ground Floor: A Chef's Dream Kitchen and More
- • Wet Zoned Underfloor Heating • Air Conditioning
- Top Floor Delight
- • Ample parking space for several cars within a private gated driveway.
Property description
Overview
****guide price £550k - £600K ****
Nestled within a prestigious neighbourhood of Littleworth Lane, this property spans three meticulously designed floors, offering a lifestyle that is nothing short of exceptional.
Ground Floor: A Chef's Dream Kitchen and More
The journey begins as you step into this elegant abode. The ground floor boasts a lavish open-plan kitchen and dining area, designed to captivate. This culinary haven showcases Neff appliances throughout, including 2 ovens with hide and slide oven doors, a combination microwave and a warming drawer. Other built in appliances include a dishwasher, and fridge freezer . The kitchen units also house a discreet breakfast cupboard that hides away the coffee station /kettle and toaster out of sight. The kitchen's island features a pop-up extractor fan and a induction hob, ensuring that every meal is a masterpiece.
Key Features:
• Wet Zoned Underfloor Heating: Enjoy warmth and comfort throughout the ground floor with wet zoned underfloor heating.
• Air Conditioning: Stay comfortable year-round with an air conditioning unit in the family room.
• Two sets of French Doors: French doors seamlessly connect the interior to a manicured garden patio area, creating the perfect space for outdoor entertaining and sitting areas to enjoy the summer sun.
• The garage features a roller electric door and service door.
• An additional garden room provide a versatile space via the French doors ideal for a bar, home office, or any creative endeavour. It even comes with kitchen cupboards and is connected to hot and cold water, providing drainage and plumbing for a washing machine together with underfloor heating.
• A separate utility room near the side/back door offers practicality and organization.
Outdoor Amenities:
An outside tap ensures easy gardening, a handy outside electric socket and external lighting have all been installed for you to make the most of the outside space.
First and Second Floors: Comfort and Space
As you ascend to the first and second floors, you'll discover five generously sized bedrooms, all thoughtfully designed to offer comfort and privacy. Four double bedrooms await, with one featuring an ensuite bathroom and an adjacent dressing room for a touch of luxury.
The luxury family bathroom has been beautifully designed with its double ended bath and a walk in shower too.
Top Floor Delight:
The top floor is a gem on its own, featuring an amazing room with its own ensuite bathroom. This space is ideal for a teenager seeking independence or perfect for guests staying over.
Gallery Stairwell and Spectacular Light Fitting:
The gallery stairwell with its spectacular light fitting serves as the centrepiece of the home, creating an impactful "wow factor" that dominates the large welcoming hallway.
Additional Highlights:
• A study on the ground floor provides a dedicated workspace.
• TV points in every room ensure entertainment options for all.
• Ample parking space for several cars within a private gated driveway.
• Added security with CCTV in place.
In summary, this exceptional property offers a blend of elegance and is waiting to be filled with family fun and laughter, it's an ideal haven for modern living. With its remarkable features, lush garden, and versatile spaces, it promises a lifestyle of comfort, convenience, and luxury.
Viewings strictly by appointment only. Call us and make this your dream home with Sue Wragg- Keller Williams
Council tax band: F
Property info
For more information about this property, please contact
Keller Williams, CM1 on +44 1277 576821 * (local rate)
Disclaimer
Property descriptions and related information displayed on this page, with the exclusion of Running Costs data, are marketing materials provided by Keller Williams, and do not constitute property particulars. Please contact Keller Williams for full details and further information. The Running Costs data displayed on this page are provided by PrimeLocation to give an indication of potential running costs based on various data sources. PrimeLocation does not warrant or accept any responsibility for the accuracy or completeness of the property descriptions, related information or Running Costs data provided here.
































































.png)
