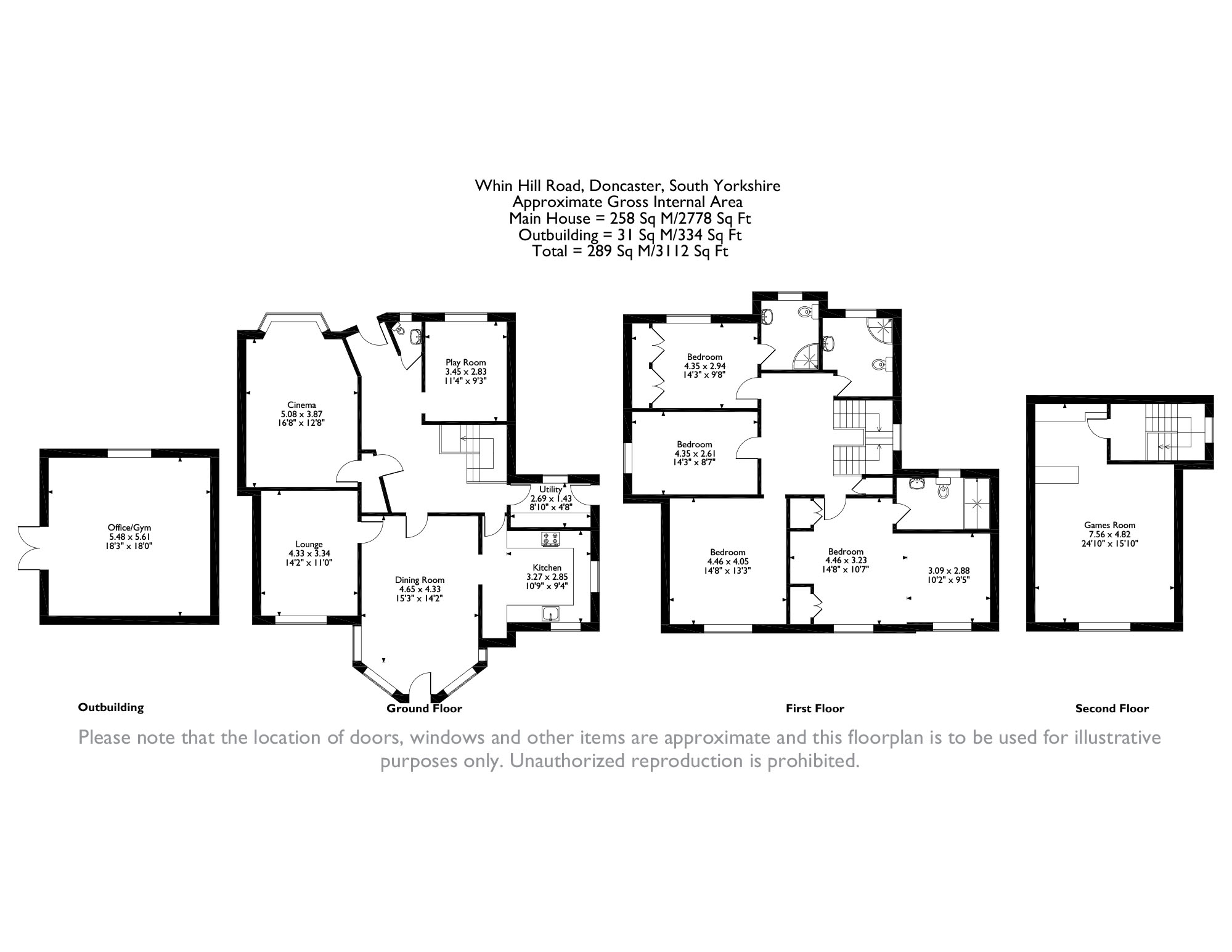Detached house for sale in Whin Hill Road, Bessacarr, Doncaster, South Yorkshire DN4
* Calls to this number will be recorded for quality, compliance and training purposes.
Property features
- Large Luxury Detached Home
- 5 Bedrooms
- 3 Reception Rooms
- 1 Cinema Room
- Off Street Parking for Multiple Cars
- Beautifully Landscaped Garden
- Set on a quarter of an acre
- Highly Desirable Area
- Smart Home Technology - Fully Air Conditioned Throughout.
- Fully Functional Office/Gym
Property description
UK Property Sellers are proud to present this incredibly presented 3-storey family home.
• Internal area of over 3000 square feet.
• The plot size is nearly a quarter of an acre (0.21). • The whole property is fully air-conditioned as each room has an inbuilt integrated system which: Cools, heats and filters the air, keeping it constantly recycled and fresh. The radiators have Honeywell thermostats to control them.
• Control 4 home automation system, so you can use various types of technology throughout the property. It’s been split into zones to provide music in different parts of the house.
Stepping through the front door takes you into a spacious entrance hall which is laid with hardwood flooring. The décor is neutral, and all the ground floor rooms lead off the entrance hall. The stairs have custom built under stair storage.
On the left of the hallway is a beautifully tiled, low flush WC, with the family snug as the next room on, which has an electric fire and windows overlooking the drive. The formal lounge to the side of the home, has engineered wood effect flooring and dual aspect windows so you can see the rear and side gardens. There’s a handy utility room with high gloss wall units and a counter top. The property further benefits from an all-purpose built cinema room, which has a star-light ceiling, down lights, a fitted projector screen and is fully acoustically sound-proofed.
Ahead of you is the separate kitchen, big enough for a large breakfast/dining table, and comprising of a range of high gloss wall and base unit’s, complimentary granite worktops creating a homely, welcoming space. Integrated appliances include a dishwasher, undermount sink with mixer tap, gas range cooker with extractor hood above and gives space for two American-style fridge freezers. Tiled flooring extends across the kitchen into the dining area and dual aspect windows give a panoramic view of the rear and side garden, which can be accessed through the rear patio doors.
On the first floor is the master bedroom with built-in wardrobes, vanity units and an en-suite which hosts a double shower enclosure with a waterfall shower. Additionally, there are two double bedrooms with one of these has fitted wardrobes as well as an en-suite with a corner shower, the other has a wood effect floor. The family bathroom is ideal for young children, where they get their own jacuzzi bathtub. A fourth room is currently being used as a walk-in wardrobe/dressing room and could easily be turned into a bedroom for the growing family.
The second floor offers a games room with: Sloped ceilings with down lights, wood effect flooring, space for a full-sized pool table and several classic arcade machines as well as a fitted bar area.
The rear garden has been landscaped with families in mind, as it's multifunctionality offers a range of uses. The stone patio area with seating, a fire pit and a bar as well as a barbeque area, great for entertaining in all weathers. There are two pieces of low maintenance lawns, and space for a double sized hot tub. There is also a brilliant fully functional modern office/gym with; Air conditioning, separate electrics, control 4 speaker zone, heating with a gas boiler and running water.
Property info
For more information about this property, please contact
UK Property Sellers, W14 on +44 20 8033 4194 * (local rate)
Disclaimer
Property descriptions and related information displayed on this page, with the exclusion of Running Costs data, are marketing materials provided by UK Property Sellers, and do not constitute property particulars. Please contact UK Property Sellers for full details and further information. The Running Costs data displayed on this page are provided by PrimeLocation to give an indication of potential running costs based on various data sources. PrimeLocation does not warrant or accept any responsibility for the accuracy or completeness of the property descriptions, related information or Running Costs data provided here.













































.png)
