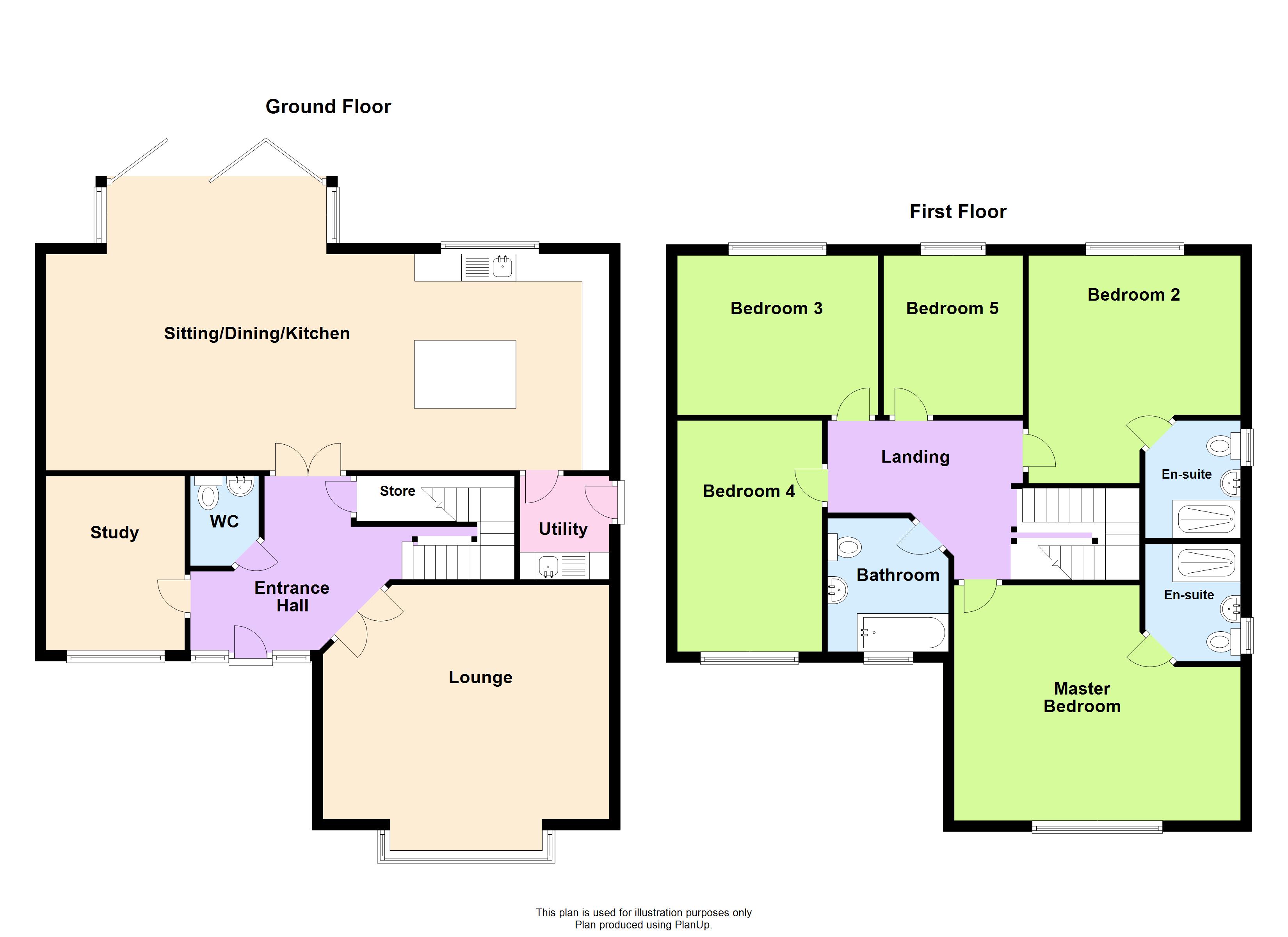Detached house for sale in Plot 5, Broadwalk Mews, Old Bawtry Road, Finningley DN9
* Calls to this number will be recorded for quality, compliance and training purposes.
Property description
Stunning new development, four and five bedroom detached family homes, three or four bathrooms, double garage, open plan living, super high specification!
Plot Five is a 2110 square feet five bedroom, three bathroom detached family home within this sought after location upon the fringe of Finningley village. Constructed in brick and reconstituted stone this fabulous high spec property has underfloor heating to the ground floor, PVCu windows in grey and aluminium bi-folds to the huge family dining kitchen. Entrance hall, cloakroom/wc, lounge, study, family dining kitchen and utility to the ground floor with five first floor bedrooms including master and guest en suite and separate family bathroom. Corner plot gardens front and rear the rear with southerly aspect and block paved drive with double detached garage with automated doors. Close to village amenities, Doncaster City Centre and the regional motorway network making this an ideally placed home.<br /><br />
Specification
• Red Facings and Black Flat Profile Roof Tiles on Plots 1,4 & 5 House & Garage
• Buff Facings and Terracotta Profiled Roof Tile on Plots 2&3 House & Garage
• Buff Pitched Reconstituted Stone to all properties - Refer to detail on each property
• Under Floor Heating through out ground floor
• Combi Boiler and cylinder to design specification
• Traditional Radiators to First floor
• Chrome Towel Rails to Bathroom & En-suites
• Grey PVC-u Widows and Grey Aluminium Bi-Fold - Both white internal
• Black Composite Front Door white internal
• Contemporary Oak Pre-Finished Internal Doors
• White Painted mdf Architrave, skirtings and window boards
• Staircase c/w Oak Baluster and Handrail and glass infill panels
• Kitchen Units - Choice of unit fronts subject to timing and build programme
• Quartz worktop with inset sink and range of worktop colour choices subject to timing and build programme
• Integrated appliances include - Dish Washer, Fridge/Freezer, Oven, Microwave, Electric (truncated)
Entrance Hall
With composite front entrance door and oak and glass staircase rising to the first floor.
Cloakroom/WC
1.71 x 1.32 - (Maximum measurements)
With wc, wash basin with vanity beneath, side window tiled floor and partial to walls.
Lounge
5.34 x 4.37 - (Maximum measurements)
With front square bay window.
Study
3.27 x 2.61 - With front window.
Family Dining Kitchen
10.41 x 5.23 - (Maximum measurements to rear bay)
(Maximum measurements)
With a choice of units with quartz worktops and inset sink unit. Rear window and rear walk in bay area with bi-folds opening to the rear. Appliances comprise fridge freezer, dishwasher, microwave, induction hob with splashback and designer extractor and electric oven. Tiled or laminate floor, downlights to ceiling.
Utility Room
2.06 x 1.83 - (Maximum measurements)
With composite side entrance door, sink unit, tiled floor and partial to walls.
First Floor Landing
Master Bedroom
5.34 x 4.22 - (Maximum measurements)
With front window.
En Suite Shower Room
2.22 x 1.81 - (Maximum measurements)
With wc, wash basin with vanity beneath and shower enclosure with thermostatic shower. Side window, chrome towel rail, tiled floor with partial to walls and downlights to ceiling.
Bedroom Two
4.04 x 3.96 - (Maximum measurements)
With rear window.
En Suite Shower Room
2.22 x 1.81 - (Maximum measurements)
With wc, wash basin with vanity beneath and shower enclosure with thermostatic shower. Side window, chrome towel rail, tiled floor with partial to walls and downlights to ceiling.
Bedroom Three
3.73 x 2.98 - With rear window.
Bedroom Four
4.31 x 2.71 - With front window.
Bedroom Five
2.98 x 2.55 - With rear window.
Bathroom
2.51 x 2.21 - (Maximum measurements)
With wc, wash basin with vanity beneath and bath. Front window, tiled floor with partial to walls, chrome towel rail and downlights to ceiling.
Outside
Gardens to front and rear, outside lighting, power and tap. Block paved drive providing off road parking.
Double Garage
6.08 x 6.08 - With two automated entry doors, light and power.
For more information about this property, please contact
Lincoln Ralph, S66 on +44 1709 619174 * (local rate)
Disclaimer
Property descriptions and related information displayed on this page, with the exclusion of Running Costs data, are marketing materials provided by Lincoln Ralph, and do not constitute property particulars. Please contact Lincoln Ralph for full details and further information. The Running Costs data displayed on this page are provided by PrimeLocation to give an indication of potential running costs based on various data sources. PrimeLocation does not warrant or accept any responsibility for the accuracy or completeness of the property descriptions, related information or Running Costs data provided here.















.png)
