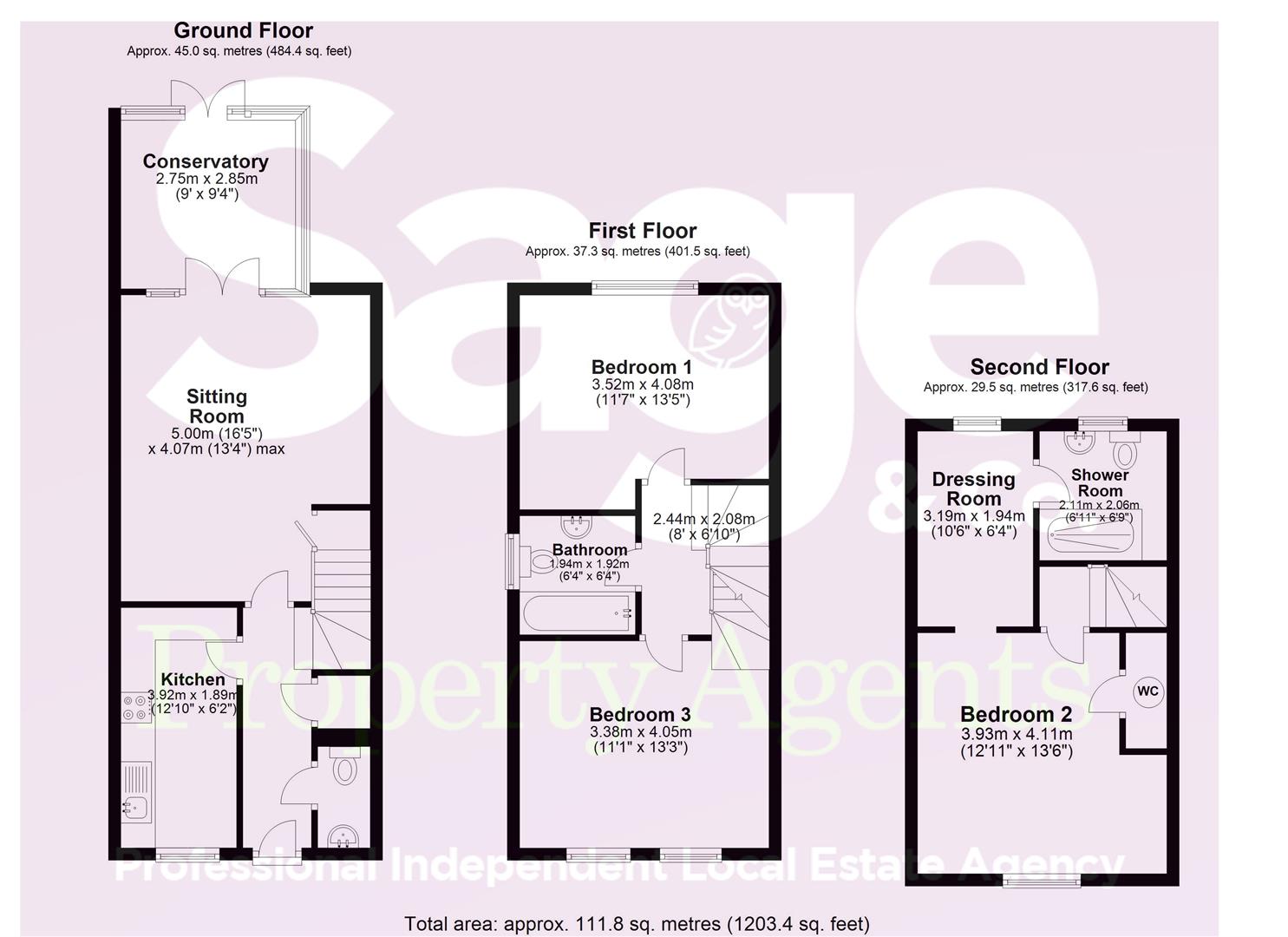Semi-detached house for sale in Coed Celynen Drive, Abercarn, Newport NP11
* Calls to this number will be recorded for quality, compliance and training purposes.
Property features
- Superbly presented semi detached town house
- Three double bedrooms
- Good size living/dining room
- 2nd floor master bedroom with ensute and dressing area
- Conservatory
- Garage and driveway
- Low maintenance level rear garden
- Good road and rail links
- Much sought after area
- Viewing highly advised
Property description
**A fabulous family home in popular location** **this is one nnot to miss! **
Sage and co are delighted to offer for sale this exceptionally well presented semi detached town house in the popular location of Abercarn close to local amenities including A467 Brynmawr to Bassaleg Bypass local Primary School and within a short walk to Newbridge Train Station.
Set over Three floors the property offers spacious family living with the Master Bedroom, Ensuite and Dressing Area on the Second Floor whilst to the ground floor is the good size living/dining room, kitchen, WC and conservatory leading to a well kept rear garden with several seating areas. To the First floor are two double bedrooms and the family bathroom.
The property also benefits from a single garage and good size driveway.
A viewing of this property is highly advised not to miss out!
EPC rating: C
council tax band: E
Entrance
Enter through a composite front door
Hallway
Tiled floor, wood panelled walls, under stairs storage cupboard, central heating radiator, stairs to first floor.
Ground Floor Wc
Close coupled WC, vanity wash hand basin, central heating radiator, tiled floor.
Kitchen (3.90 x 3.013 (12'9" x 9'10"))
Range of high gloss base and wall units, rolled edge work surface, inset stainless steel sink unit with mixer tap over. Integrated fridge freezer, plumbing for automatic washing machine, wall mounted gas combi boiler, integrated electric hob and oven, tiled floor.
Living/Dining Room (4.08m x 5.01m max (3.04 x 3.013 min) (13'4" x 16')
Double glazed 'French' doors to conservatory, under stairs storage cupboard, central heating radiator.
Conservatory (2.74 x 2.88 (8'11" x 9'5"))
Double glazed windows to two sides, double glazed 'French' doors to rear, tiled floor.
Stairs To First Floor Landing
Central heating radiator, doors to;
Bedroom Two (3.36 x 4.06 (11'0" x 13'3"))
Two double glazed window to floor, central heting radiator, laminate flooring
Bedroom Three (3.53 x 4.08 (11'6" x 13'4"))
Double glazed window to rear, central heating radiator, laminate flooring
Bathroom
Panelled bath with mixer tap over and hand held shower over, close coupled WC, vanity wash hand basin, obscured double glazed window to rear.
Bedroom One (4.11 x 3.93 (13'5" x 12'10"))
Double glazed window to front, fitted cupboards, central heating radiator, laminate flooring
Dressing Area (1.94 x 3.17 (6'4" x 10'4"))
Velux window, central heating radiator, laminate flooring
En-Suite
Double step in shower, close coupled WC
Outside
Front: Enclosed low maintenance front garden laid with mature shrubs.
Side: Pedestrian access to rear.
Rear: Well maintained good size rear garden with selected decked areas and grassed area to enjoy the outdoors.
Garage And Driveway
Driveway for two cars leading to single garage with up and over door.
Tenure
We have been advised freehold
Property info
For more information about this property, please contact
Sage & Co. Property Agents, NP11 on +44 1633 371718 * (local rate)
Disclaimer
Property descriptions and related information displayed on this page, with the exclusion of Running Costs data, are marketing materials provided by Sage & Co. Property Agents, and do not constitute property particulars. Please contact Sage & Co. Property Agents for full details and further information. The Running Costs data displayed on this page are provided by PrimeLocation to give an indication of potential running costs based on various data sources. PrimeLocation does not warrant or accept any responsibility for the accuracy or completeness of the property descriptions, related information or Running Costs data provided here.





























































.png)

