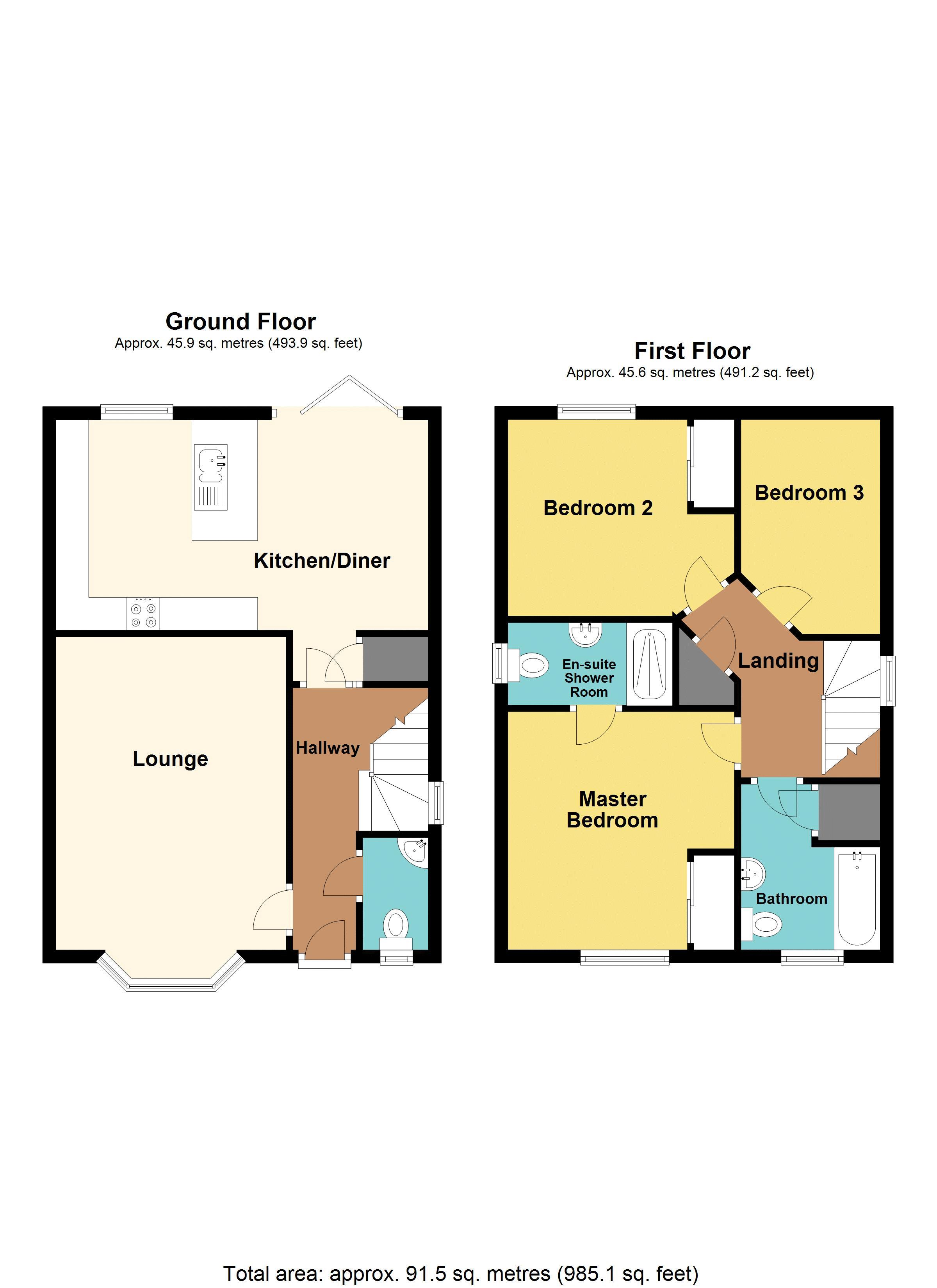Detached house for sale in Maes Bengi, Oakdale, Blackwood NP12
* Calls to this number will be recorded for quality, compliance and training purposes.
Property features
- **new price now Guide Price £280,000 to £290,000**
- Immaculately well presented detached
- Three bedrooms - master en suite
- Lounge
- Contemporary kitchen diner
- Downstairs cloakroom
- Family bathroom
- Garage and driveway
- Enclosed rear garden
- Ref#00023187
Property description
immaculately well presented detached**three bedrooms - master en suite**lounge**contemporary kitchen diner**downstairs cloakroom**family bathroom**garage and driveway**enclosed rear garden**ref#00023187**
Pinkmove are delighted to offer this beautifully well presented family home situated in a modern new development. The house has good road communications with easy access into Blackwood, Newport and Cardiff, it is close to local amenities and schools. The house is positioned with a drive to the right hand side which provides off road parking for two cars and leads to a single garage. The rear garden is fully enclosed there is a laid patio and flat lawn area, also there is side access onto the driveway and into the garage.
The house boasts three bedrooms with bedrooms one and two having built in wardrobes and the master bedroom does have the added benefit of an en suite. The family bathroom is a good size with white bathroom suite, shower over the bath. Downstairs there is a generous sized lounge, with a bay window that lets in plenty of natural light. The kitchen diner is contemporary, with a modern fitted kitchen, patio doors out into the rear garden and plenty of space for a large dining table and chairs. The rooms are completed by the modern cloakroom.
Viewing comes highly recommended!
We have been advised by the seller the following details pertaining to this property. We would encourage any interested parties to seek legal advice to confirm such details prior to purchase
Council Tax Band - E
Tenure - Freehold
Entrance Hallway
13' 1'' x 3' 6'' (3.99m x 1.06m)
Lounge
15' 7'' x 11' 6'' (4.76m x 3.50m)
Kitchen/Diner
18' 7'' x 10' 6'' (5.66m x 3.20m)
Cloakroom
5' 7'' x 3' 4'' (1.71m x 1.01m)
First Floor Landing
Bedroom 1
11' 11'' x 11' 3'' (3.62m x 3.44m)
En-suite
8' 5'' x 4' 1'' (2.56m x 1.25m)
Bedroom 2
9' 10'' x 8' 11'' (2.99m x 2.73m)
Bedroom 3
10' 8'' x 6' 11'' (3.26m x 2.12m)
Bathroom
8' 3'' x 6' 11'' (2.52m x 2.12m)
For more information about this property, please contact
Fussells, CF83 on +44 29 2227 9922 * (local rate)
Disclaimer
Property descriptions and related information displayed on this page, with the exclusion of Running Costs data, are marketing materials provided by Fussells, and do not constitute property particulars. Please contact Fussells for full details and further information. The Running Costs data displayed on this page are provided by PrimeLocation to give an indication of potential running costs based on various data sources. PrimeLocation does not warrant or accept any responsibility for the accuracy or completeness of the property descriptions, related information or Running Costs data provided here.










































.png)
