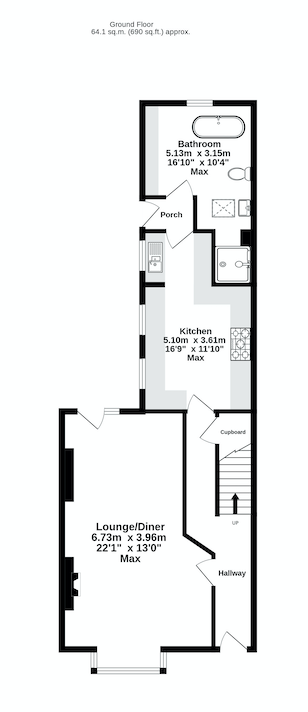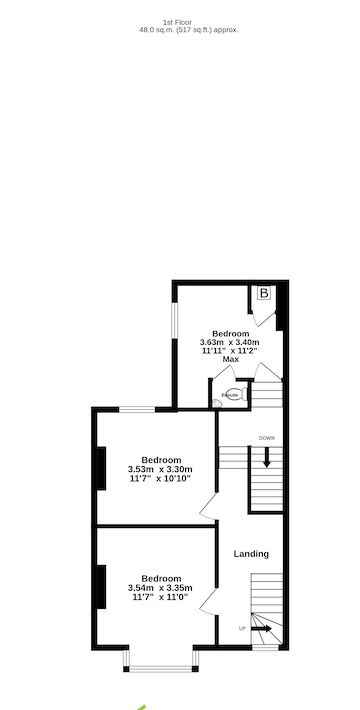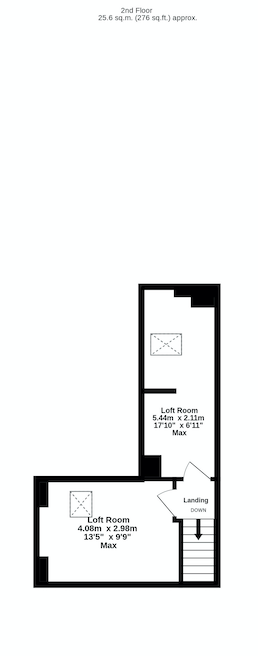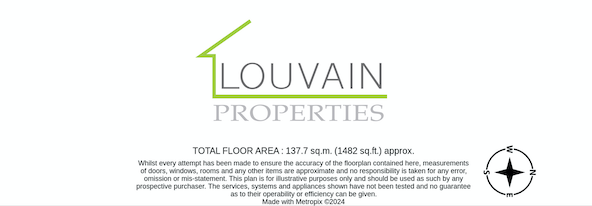Terraced house for sale in Gordon Road, Blackwood NP12
* Calls to this number will be recorded for quality, compliance and training purposes.
Property features
- Close To Blackwood Town Centre
- Front and Rear Gardens
- Large Attic Room
- Large Lounge / Dining Room
- Modern Kitchen With Integrated Appliances
- Modern Mid Terraced Property
- Three Double Bedrooms
- Outbuilding With Bar
Property description
Description
Louvain Properties are pleased to offer to the market this bay fronted, mid terraced property close to Blackwood Town Centre.
The large lounge/dining room with bay windows and tiled flooring, that's floats into the modern kitchen with integrated appliances exudes style and elegance.
The spacious interior unfolds across three well-proportioned double bedrooms, each thoughtfully designed to provide a serene retreat. Ample windows in each room create an airy ambiance, while quality finishes add a touch of luxury.
Ascend to the upper level and discover a versatile attic space, perfect for storage or conversion into a cozy home office or playroom. The possibilities are endless, allowing you to tailor this space to suit your lifestyle.
Admire the streetscape from the elegant bay windows that grace the front of the property. These architectural details not only enhance the exterior aesthetic but also offer panoramic views and an abundance of natural light to the living spaces.
Beyond the main residence, a thoughtfully designed outbuilding awaits. This additional space serves as a delightful retreat, complete with a fully equipped bar. Ideal for entertaining guests or creating a personal sanctuary, this versatile area opens up possibilities for relaxation and social gatherings.
Situated in a sought-after neighbourhood, this property offers proximity to local amenities, schools, and parks. Well-connected to public transportation, it provides easy access to the city centre
and beyond.
Throughout the residence, discover impeccable finishes that blend seamlessly with the property's historic charm. From modern tiled flooring to contemporary fixtures, every detail has been carefully curated for a sophisticated and comfortable living experience.
This mid-terraced gem is a testament to timeless design, offering a perfect balance of character and modern living. Arrange a viewing today to experience the allure of this distinguished property firsthand.
Council Tax Band: C
Tenure: Freehold
Entrance Hall (6.2m x 1.1m)
Tiled flooring. Flat plastered walls and ceiling. Radiator. UPVC and double glazed entrance door. Under stairs storage cupboard.
Lounge/Diner (6.7m x 3.9m)
Wood flooring. Flat plastered walls and ceiling. Two radiators. Electric fire within a marble surround. UPVC and double glazed bay window. UPVC and double glazed rear door.
Kitchen (5.1m x 3.1m)
Tiled flooring. Flat plastered walls and ceiling. Wall and base units with Quartz worktops. Range cooker with extractor fan over. Integrated fridge/freezer, dishwasher and washing machine. Heater in the plinths. Belfast sink. Three uPVC and double glazed windows.
Rear Porch (1.7m x 0.8m)
Tiled flooring. Flat plastered walls and ceiling. Radiator. UPVC and double glazed door.
Landing (7.7m x 1.6m)
Split level. Carpet as laid. Flat plastered walls and ceiling. Radiator. UPVC and double glazed window. Carpeted stairs to the attic and storage room.
Bedroom 2 (3.5m x 3.2m)
Carpet as laid. Flat plastered walls and ceiling. Cupboard housing a Heatline combination boiler. Radiator. Door to the W/C. UPVC and double glazed window.
Bedroom 3 (3.4m x 3.1m)
Carpet as laid. Flat plastered walls and ceiling. Radiator. UPVC and double glazed window.
Bedroom 1 (4.0m x 3.4m)
Carpet as laid. Flat plastered walls and ceiling. Radiator. UPVC and double glazed bay window.
WC (1.0m x 0.6m)
Vinyl flooring. Flat plastered walls and ceiling. Wash hand basin. W/C.
Attic Room 1 (3.9m x 2.8m)
Carpet as laid. Flat plastered walls and ceiling. Velux window.
Attic Room 2 (5.3m x 2.0m)
Carpet as laid. Flat plastered walls and ceiling. Velux window.
Front Of Property
Lawn area with path leading to front entracne.
Rear Of The Property
Rear lawn and patios with path leading to rear gate. Brick built shed. Further large outbuilding with flat plastered walls and ceiling, vinyl and wooden flooring and a bar area. Electrics and sockets.
Bathroom (3.5m x 3.1m)
Flat plastered ceiling with spotlights. Tiles to walls and floor. Slipper bath. Vanity base units with ample storage. Fully tiled Shower enclosure. UPVC and double glazed window.
Property info




For more information about this property, please contact
Louvain Properties Ltd, NP22 on +44 1495 522954 * (local rate)
Disclaimer
Property descriptions and related information displayed on this page, with the exclusion of Running Costs data, are marketing materials provided by Louvain Properties Ltd, and do not constitute property particulars. Please contact Louvain Properties Ltd for full details and further information. The Running Costs data displayed on this page are provided by PrimeLocation to give an indication of potential running costs based on various data sources. PrimeLocation does not warrant or accept any responsibility for the accuracy or completeness of the property descriptions, related information or Running Costs data provided here.












































.png)
