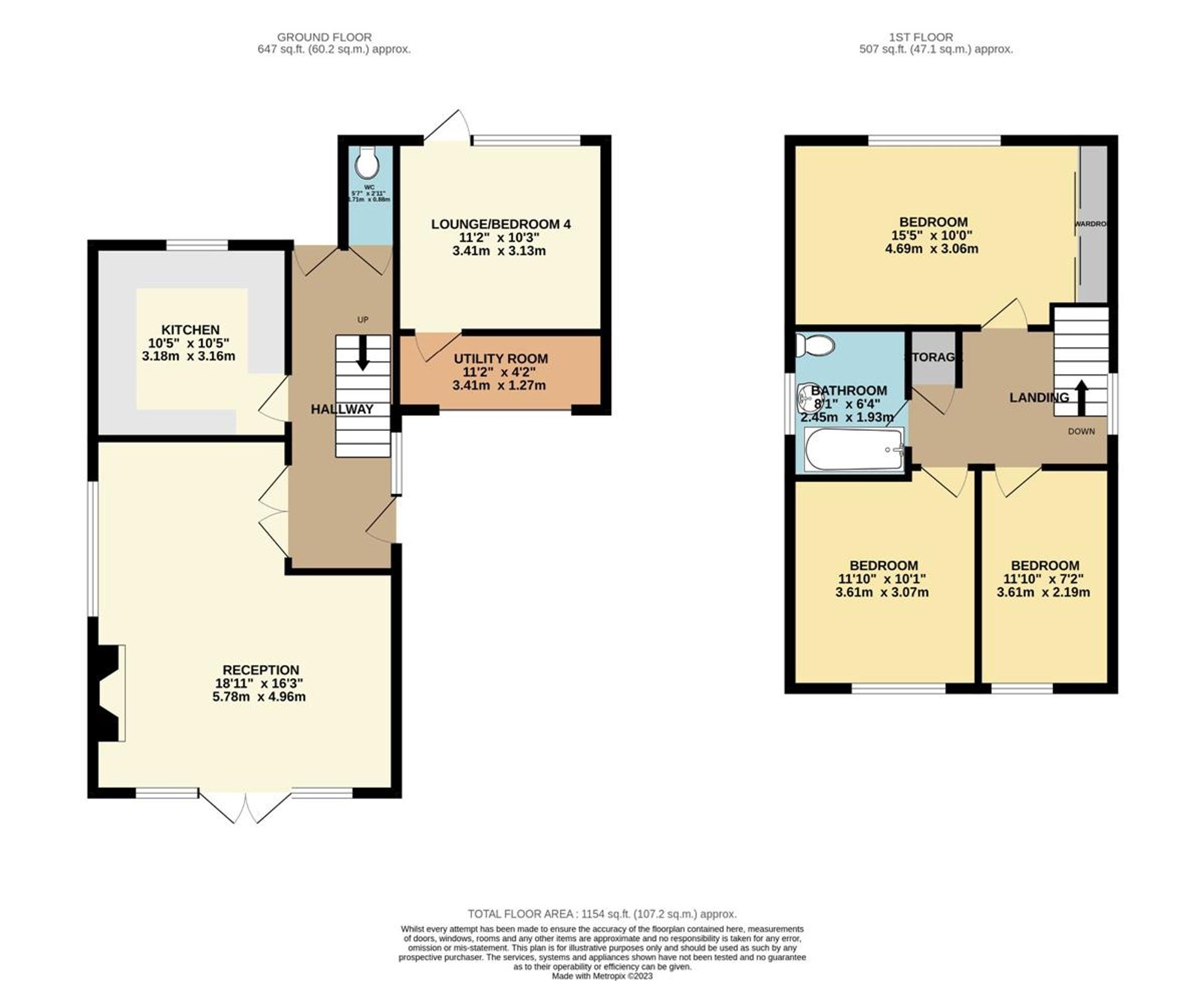Detached house for sale in Chestnut Grove, Pontllanfraith NP12
* Calls to this number will be recorded for quality, compliance and training purposes.
Property description
Step inside this superbly presented, three bedroom detached property situated in a sought after area of The Bryn.
This home has been finished to the highest standard. Boasting open plan living, family bathroom, large kitchen and second reception room that could be easily used as a fourth bedroom.
Nearby you will find several reputable primary and secondary schools, rail connections to Cardiff and local amenities. We highly recommend a viewing of this property to appreciate everything that it has to offer.
As you approach the property you will be instantly impressed, an imposing family home with a driveway and converted garage.
You enter the property into a spacious hallway, well decorated with staircase taking you to the first floor. Leading off to the ground floor you will find the open plan living accommodation comprising lounge and dining room, kitchen, second reception room/bedroom four and access to the rear garden.
The first floor is home to the generous landing area leading onto the three bedrooms and family bathroom.
To the exterior of the property there is a private garden comprising a lawn and patio, featuring outdoor shed providing extra storage space. To the side of the property there is a large driveway.
Entrance Hallway
A spacious and welcoming entrance hallway, beautifully presented and setting the tone for the rest of the property. Leading on from here you will find the ground floor living accommodation.
Living/Dining Room
What a gorgeous space, entering via the french doors; beautifully decorated, featuring double french doors that lead out to the front of the house. Able to accommodate a large sofa, large dining table and additional furniture.
Kitchen
Completed to a high standard, this gorgeous kitchen features an abundance of cupboard and work top space and integrated appliances including under-counter space for a washing machine/dish washer.
Second Reception Room
To the rear of the property you will find the second reception room/bedroom four. This gorgeous space fills the old garage space, that has been converted into a useable bright room. Easily able to accommodate living furniture or a double bed and additional furniture. Featuring double doors leading to the rear garden.
Utility Room
A great space! Perfect for providing that extra storage space, featuring cupboards and the boiler, this makes a great utility space.
Master Bedroom
This spacious and beautifully decorated Master bedroom is able to accommodate a King/Queen bed alongside other bedroom furniture. Boasting built-in cupboards providing extra storage.
Bedroom Two
A spacious double bedroom boasting gorgeous decoration. This room could easily accommodate a double bed and additional furniture. Featuring built-in wardrobes for extra storage.
Bedroom three
A well-appointed bedroom very tastefully decorated, able to accommodate a double bed and additional bedroom furniture.
Family Bathroom
A very well-proportioned and well presented family bathroom, comprising a bath with overhead shower, and a vanity unit with sink and low level wc.
Outside
To the exterior of the property there is a large rear garden; comprising a generous lawn and patio. Here you will find outside storage space in the shed.
To the front of the property, there is a driveway with off street parking for 2 cars.
EPC Rating: D
Living/Dining Room
What a gorgeous space, entering via the french doors; beautifully decorated, featuring double french doors that lead out to the front of the house. Able to accommodate a large sofa, large dining table and additional furniture.
Kitchen
Completed to a high standard, this gorgeous kitchen features an abundance of cupboard and work top space and integrated appliances including under-counter space for a washing machine/dish washer.
Second Reception Room
To the rear of the property you will find the second reception room/bedroom four. This gorgeous space fills the old garage space, that has been converted into a useable bright room. Easily able to accommodate living furniture or a double bed and additional furniture. Featuring double doors leading to the rear garden.
Utility Room
A great space! Perfect for providing that extra storage space, featuring cupboards and the boiler, this makes a great utility space.
Family Bathroom
A very well-proportioned and well presented family bathroom, comprising a bath with overhead shower, and a vanity unit with sink and low level wc.
Garden
To the exterior of the property there is a large rear garden; comprising a generous lawn and patio. Here you will find outside storage space in the shed.
For more information about this property, please contact
Flying Keys, NP12 on +44 1633 371689 * (local rate)
Disclaimer
Property descriptions and related information displayed on this page, with the exclusion of Running Costs data, are marketing materials provided by Flying Keys, and do not constitute property particulars. Please contact Flying Keys for full details and further information. The Running Costs data displayed on this page are provided by PrimeLocation to give an indication of potential running costs based on various data sources. PrimeLocation does not warrant or accept any responsibility for the accuracy or completeness of the property descriptions, related information or Running Costs data provided here.
































































.png)


