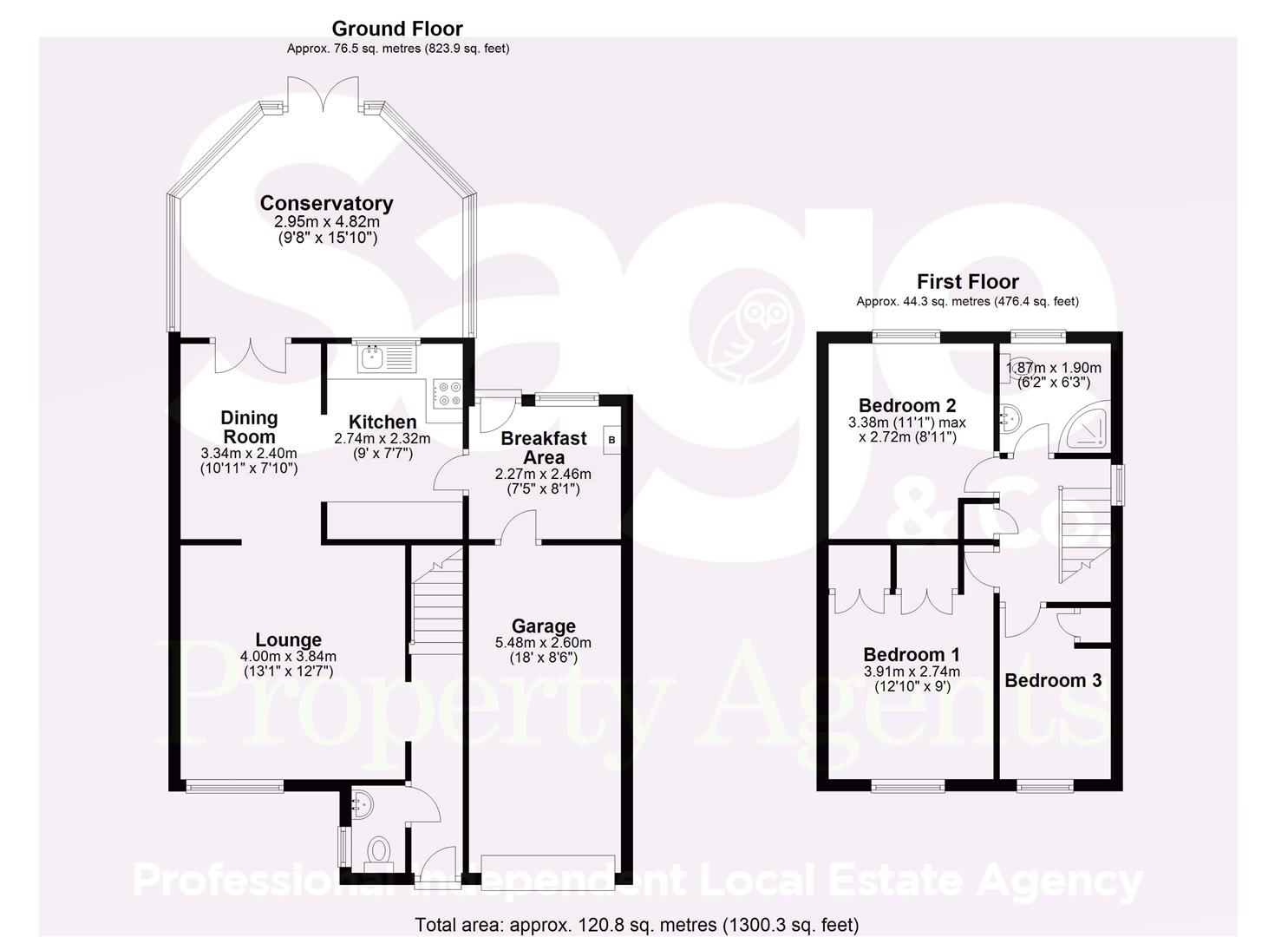Detached house for sale in Priorsgate, Oakdale, Blackwood NP12
* Calls to this number will be recorded for quality, compliance and training purposes.
Property features
- Spacious detached property
- Three berooms
- Living/dining room
- Conservatory
- Study/breakfast room
- Garage and driveway
- Good size level rear garden
- Must be viewed
- No onward chain
- Popular location
Property description
** spacious detached property in A cul de sac location** no onward chain**
Sage and co are pleased to offer for sale this good size detached property set on a spacious plot in a quiet cul de sac location in the village of Oakdale within walking distance to local amenities including schools, doctors surgery, dentist and a short distance from the local retail park.
The property offers Living/dining room, spacious conservatory overlooking the well kept rear garden as well as three bedrooms and a family bathroom.
The front of the property offers ample off road parking on a good size block paved driveway and a single garage.
This lovely family home is being sold with no onward chain and is one not to miss!
EPC rating: Tbc
council tax band: D
Entrance
Enter through a double glazed front door
Entrance Hallway
Central heating radiator, stairs to first floor, dado rail, doors to;
Ground Floor Wc
Low level WC, wall mounted wash hand basin, central heating radiator, obscured glass double glazed window to side
Living Room (3.82 x 4.04 (12'6" x 13'3"))
Double glazed window to front, central heating radiator, under stairs storage cupboard, marble fireplace with feature fire, dado rail.
Dining Room (3.34 x 2.40 (10'11" x 7'10"))
Double glazed 'French' doors to conservatory, central heating radiator, dado rail
Conservatory (4.81 x 2.93 (15'9" x 9'7"))
Double glazed windows to three sides, double glazed 'French' doors to rear, central hating radiator, tiled floor, glass roof
Kitchen (3.34 x 2.33 (10'11" x 7'7"))
Range of base and wall units, rolled edge work surface, inset polycarbonate sink unit with mixer tap over, integrated gas fob and eye level oven and grill, plumbing for automatic washing machine, central heating radiator, double glazed window to rear, door to;
Study/Breakfast Room (2.46 x 2.27 (8'0" x 7'5"))
Double glazed door an window to rear, central heating radiator, wall mounted combi boiler, door to garage
Stairs To First Floor Landing
Double glazed window to side, loft access, dado rail, storage cupboard, doors to;
Bedroom One (2.74 x 3.47 (8'11" x 11'4"))
Double glazed window to front, central heating radiator, fitted bedroom furniture, dado rail
Bedroom Two (2.72 x 3.38 (8'11" x 11'1"))
Double glazed window to rear, central heating radiator, dado rail
Bedroom Three (2.02 x 1.98 (6'7" x 6'5"))
Double glazed window to front, central heating radiator, dado rail, large storage cupboard
Bathroom (1.95 x 1.87 (6'4" x 6'1"))
Step in double shower cubicle, close coupled WC, vanity wash hand basin with cupboards under, chrome towel radiator, uPVC wall cladding
Outside
Front: Lawned area, driveway for two cars leading to front entrance
rear
Tenure
Vendor advises Freehold
Property info
For more information about this property, please contact
Sage & Co. Property Agents, NP11 on +44 1633 371718 * (local rate)
Disclaimer
Property descriptions and related information displayed on this page, with the exclusion of Running Costs data, are marketing materials provided by Sage & Co. Property Agents, and do not constitute property particulars. Please contact Sage & Co. Property Agents for full details and further information. The Running Costs data displayed on this page are provided by PrimeLocation to give an indication of potential running costs based on various data sources. PrimeLocation does not warrant or accept any responsibility for the accuracy or completeness of the property descriptions, related information or Running Costs data provided here.














































.png)

