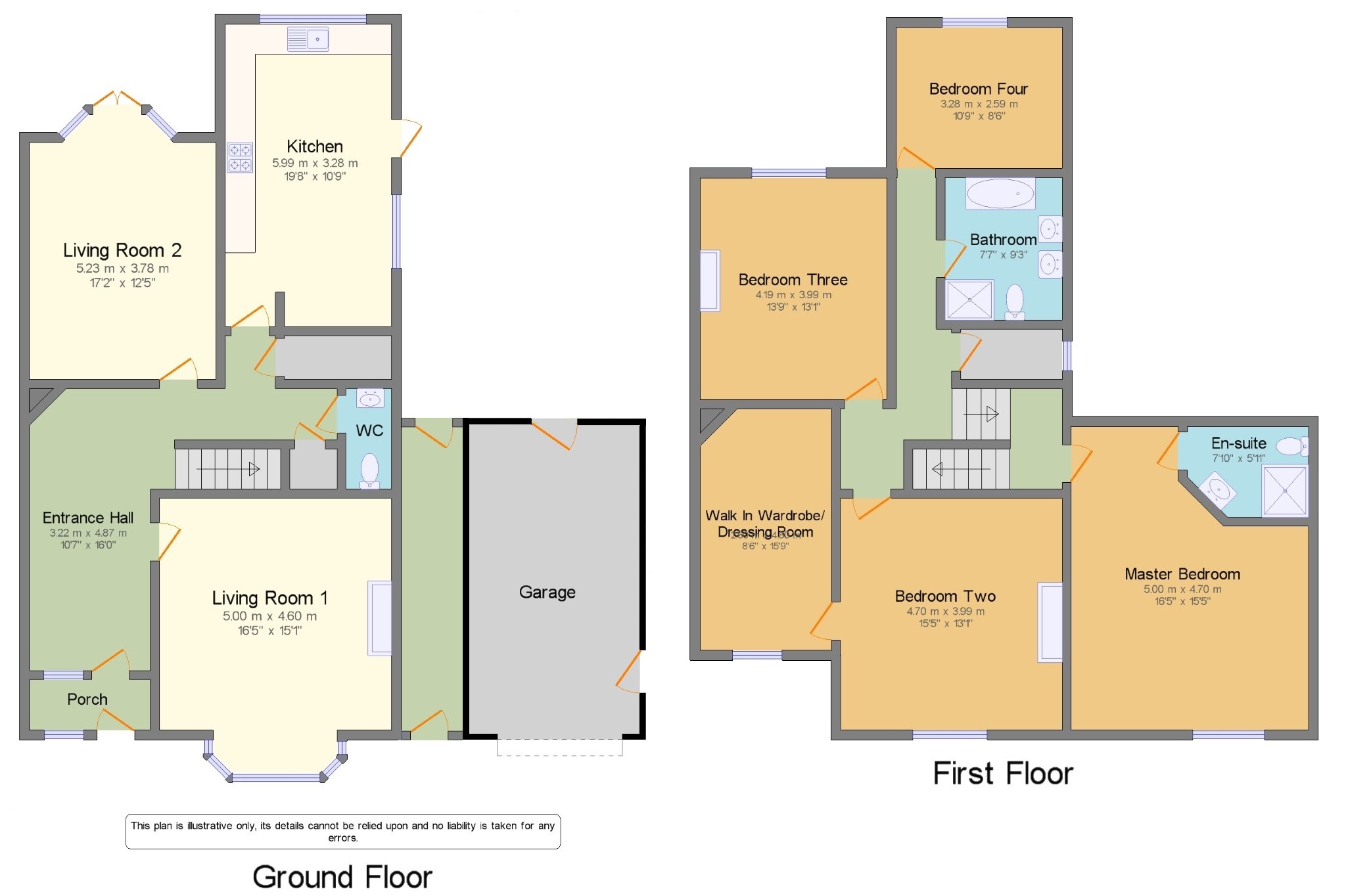Semi-detached house for sale in Salisbury Road, Moseley, Birmingham, West Midlands B13
* Calls to this number will be recorded for quality, compliance and training purposes.
Property features
- Four double bedrooms
- En suite and dressing room
- Two reception rooms and kitchen diner
- Large driveway with space for multiple vehicles
- CCTV
Property description
A beautifully presented semi-detached family home situated in a superb location close to Cannon Hill Park and offering easy access to the hugely popular Moseley village with its wealth of independent shops, bars and restaurants. Also close by is the Midland Arts Centre hosting theatre, dance, music and comedy performances plus cinema and workshops, Edgbaston Cricket Ground, the University of Birmingham, King Edward School, Queen Elizabeth Hospital and Birmingham Dental Hospital and School of Dentistry whilst Birmingham City Centre is easily accessible via the nearby local transport links.
The accommodation on offer briefly comprises on the ground floor of porch, grand entrance hall, two reception rooms, kitchen-dining room, guest w/c and two storage cupboards. On the first floor, in its current layout are four double bedrooms including a dressing room adjoined to the second bedroom and an en-suite shower room to the to the master bedroom plus a spacious family bathroom with free standing bath and double sinks. The property also benefits from gas central heating and double glazing (both where specified), off road parking, garage, two outside storage areas, a spacious outside decked seating area plus a large mature rear garden.
The dressing room could also be easily repurposed back into the original fifth bedroom. An early viewing is highly recommended of this fabulous family home.
Council Tax Band F = £2,752.71
part of the uk’s biggest open house event 11/05/2024 - 12/05/2024
Call for viewing arrangements
Located in the heart of Moseley Village, a suburb of Birmingham south of the City Centre. Moseley is well known as a strong community of independent businesses, a range of gift shops, cafes, restaurants and bars. The area is close to the popular Cannon Hill Park which hosts a range of events and family activities over the year, also home to the Midlands Arts Centre with a cinema, gallery, theatre and restaurant. Also in the area is Edgbaston Cricket Ground, a range of supermarkets, shops and other amenities.<br /><br />
Porch (2.4m x 1m)
Double glazed door with window surround opening into the porch with some storage space and ceiling light.
Entrance Hall (3.22m x 4.87m)
Front double glazed door with double glazed window patterned glass surround. Engineered wood flooring, original coving, ceiling light.
Living Room One (5m x 4.6m)
Double glazed bay window facing the front. Radiator, engineered wood flooring, original coving, ceiling light.
Living Room Two (5.23m x 3.79m)
French double glazed door, opening onto the patio with double glazed window surround overlooking the garden. Radiator and gas fire, engineered wood flooring, original coving, ceiling light.
Kitchen (5.99m x 3.28m)
Side door opening onto the garden. Double glazed window facing the side. Engineered wood flooring, ceiling light. Bespoke fitted kitchen with granite effect work surface, wall and base units, stainless steel sink with drainer, space for freestanding range oven, space for standard dishwasher, space for washing machine.
WC (0.9m x 2m)
Low level WC, wash hand basin and ceiling light.
Landing (2.97m x 4.59m)
First floor landing with ceiling light, radiator and doors too:
Master Bedroom (5m x 4.7m)
Double glazed window facing the front. Radiator, ceiling light.
En-Suite (2.4m x 1.8m)
Radiator, tiled flooring, ceiling light. High level flush WC, corner shower, pedestal sink.
Bedroom Two (4.7m x 3.99m)
Double glazed window facing the front. Radiator, ceiling light.
Walk In Wardrobe/
Dressing Room (2.6m x 4.8m)
Double glazed window facing the front. Ceiling light.
Bedroom Three (4.19m x 3.99m)
Double glazed window facing the rear. Radiator, ceiling light.
Bedroom Four (3.28m x 2.59m)
Double glazed window facing the rear. Radiator, ceiling light.
Bathroom (2.32m x 2.83m)
Radiator, tiled flooring, ceiling light. High level flush WC, freestanding bath with mixer tap, wall-mounted sink with mixer tap.
Property info
For more information about this property, please contact
Dixons Estate Agents - Moseley Sales, B13 on +44 121 659 6501 * (local rate)
Disclaimer
Property descriptions and related information displayed on this page, with the exclusion of Running Costs data, are marketing materials provided by Dixons Estate Agents - Moseley Sales, and do not constitute property particulars. Please contact Dixons Estate Agents - Moseley Sales for full details and further information. The Running Costs data displayed on this page are provided by PrimeLocation to give an indication of potential running costs based on various data sources. PrimeLocation does not warrant or accept any responsibility for the accuracy or completeness of the property descriptions, related information or Running Costs data provided here.



























.png)
