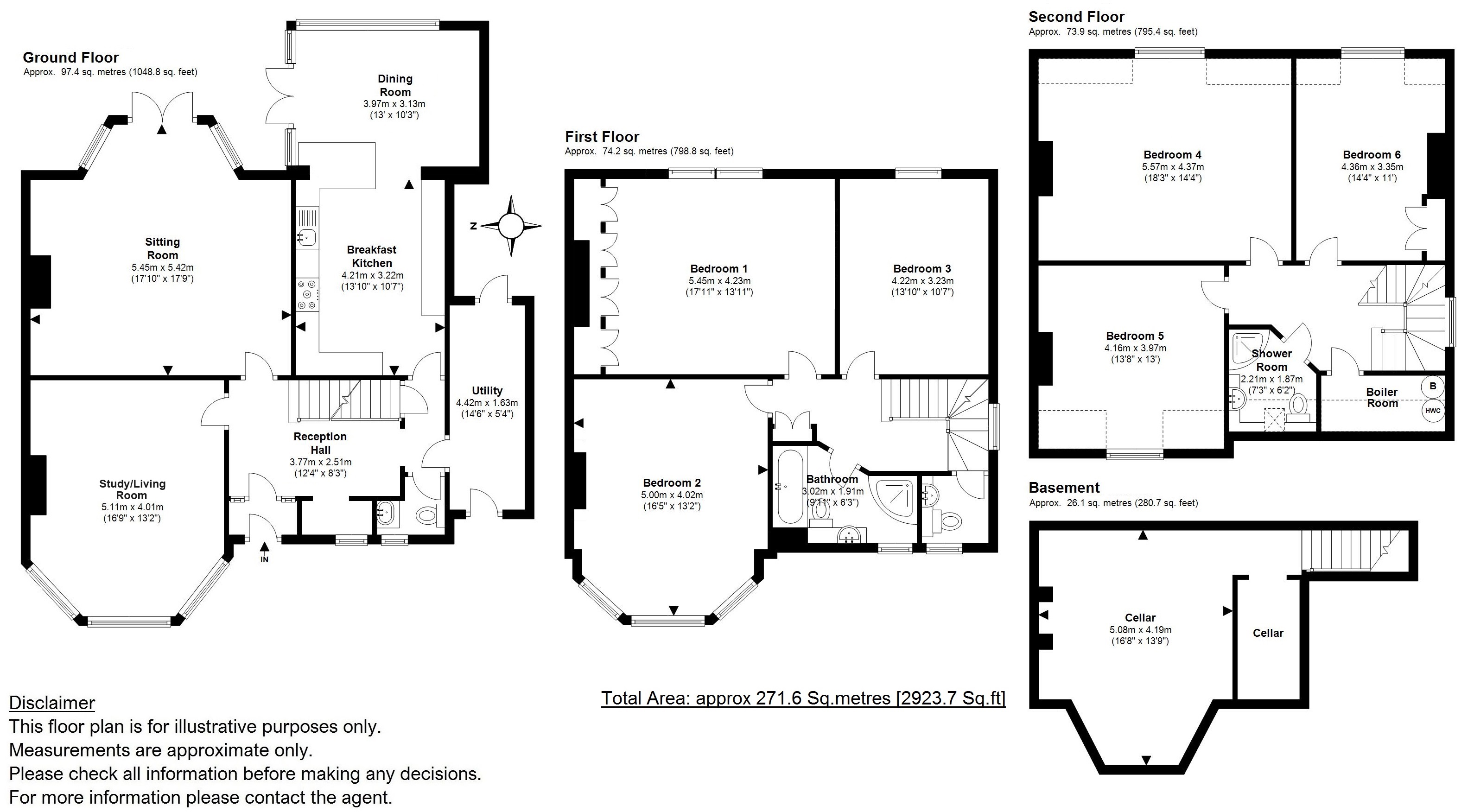Detached house for sale in Clarendon Road, Edgbaston, Birmingham B16
* Calls to this number will be recorded for quality, compliance and training purposes.
Property description
A spacious 6 bedroomed three storey detached Victorian family home, extending to some 2,923 sq. Ft. (271 sq. M.), located in a convenient residential location.
Council Tax: Band G
A spacious 6 bedroomed three storey detached Victorian family home, extending to some 2,923 sq. Ft. (271 sq. M.), located in a convenient residential location.
Situation
Clarendon Road is situated in a convenient residential location and is very well placed for access to local amenities within Edgbaston, as well as Birmingham City Centre, which is only some 3 miles away. The Hagley Road (A456) links directly to Junction 3 of the M5, only some 4 miles to the west.
Description
This excellent Victorian detached family home is understood to originally date from the late 1880's and offers attractive brick faced elevations, predominantly set beneath a pitched tiled roof. The generously proportioned, and well laid out accommodation is set over three floors and extends to some 2,923 sq. Ft (271 sq. M.).
On the Ground Floor
From beneath the canopy entrance porch a panelled front door leads into the entrance vestibule, which in turn continues through into the reception hall, finished with a with a fine Minton tiled floor. There is access from the hall to a cloakroom a useful built in cloaks/storage cupboard, the two superb front and rear reception rooms, in addition to the breakfast kitchen and side utility/laundry room.
The front study/living room has an attractive west facing large bay window to the front aspect. The main sitting room is a generous size room, with a delightful aspect over the gardens, having French doors opening out onto the extensive rear terrace and a splendid feature open fireplace with a marble surround, and a tiled hearth.
The excellent breakfast/dining kitchen to the rear has a range of base and wall mounted cupboards, work surface areas with tiled splashbacks, breakfast bar area, and appliances to include an oven and grill, gas 5 ring hob with an extractor fan over, and an American style fridge/ freezer. The orangery/dining area provides ample natural light to this room, with a delightful aspect over the rear gardens, and double glazed French doors opening out onto the rear seating terrace.
From the inner hall a staircase leads down to the good size cellar, currently comprising a main room with a smaller storeroom off and having excellent potential for conversion into additional accommodation if required.
On the First Floor
From the reception hall a staircase rises to the first floor landing. Bedroom 1 enjoys a fine easterly aspect over the rear gardens and fitted wardrobes to the one wall. There are a further 2 double bedrooms on this floor, with bedroom 2 having a west facing bay window to the front aspect providing ample natural light. Both bedrooms are served by a family bathroom, with panelled bath, separate shower cubicle, WC and a wash hand basin and a separate WC.
On the Second Floor
A landing gives access to a useful drying/boiler room, also housing the gas fired central heating boilers and pressurised hot water cylinder, as well as to double bedrooms, 4,5, and 6, all served by a shower room.
Outside
The block paved front drive provides useful off road parking for several cars, with a low level retaining brick wall, and there is access to the rear via the secure side passageway/utility. The delightful part walled gardens are situated to the rear of the property, with an extensive seating terrace. Steps from the terrace lead down onto the level central lawn, flanked by deep well planted borders, to include a magnificent magnolia tree.
General Information
Tenure: The property is understood to be freehold. The Agent has not checked the legal documents to verify the Freehold status of the property. The buyer is advised to obtain verification from their Solicitor or Surveyor.
Council Tax: Band G
Published March 2024
Property info
For more information about this property, please contact
Robert Powell and Co, B15 on +44 121 659 0195 * (local rate)
Disclaimer
Property descriptions and related information displayed on this page, with the exclusion of Running Costs data, are marketing materials provided by Robert Powell and Co, and do not constitute property particulars. Please contact Robert Powell and Co for full details and further information. The Running Costs data displayed on this page are provided by PrimeLocation to give an indication of potential running costs based on various data sources. PrimeLocation does not warrant or accept any responsibility for the accuracy or completeness of the property descriptions, related information or Running Costs data provided here.











































.png)

