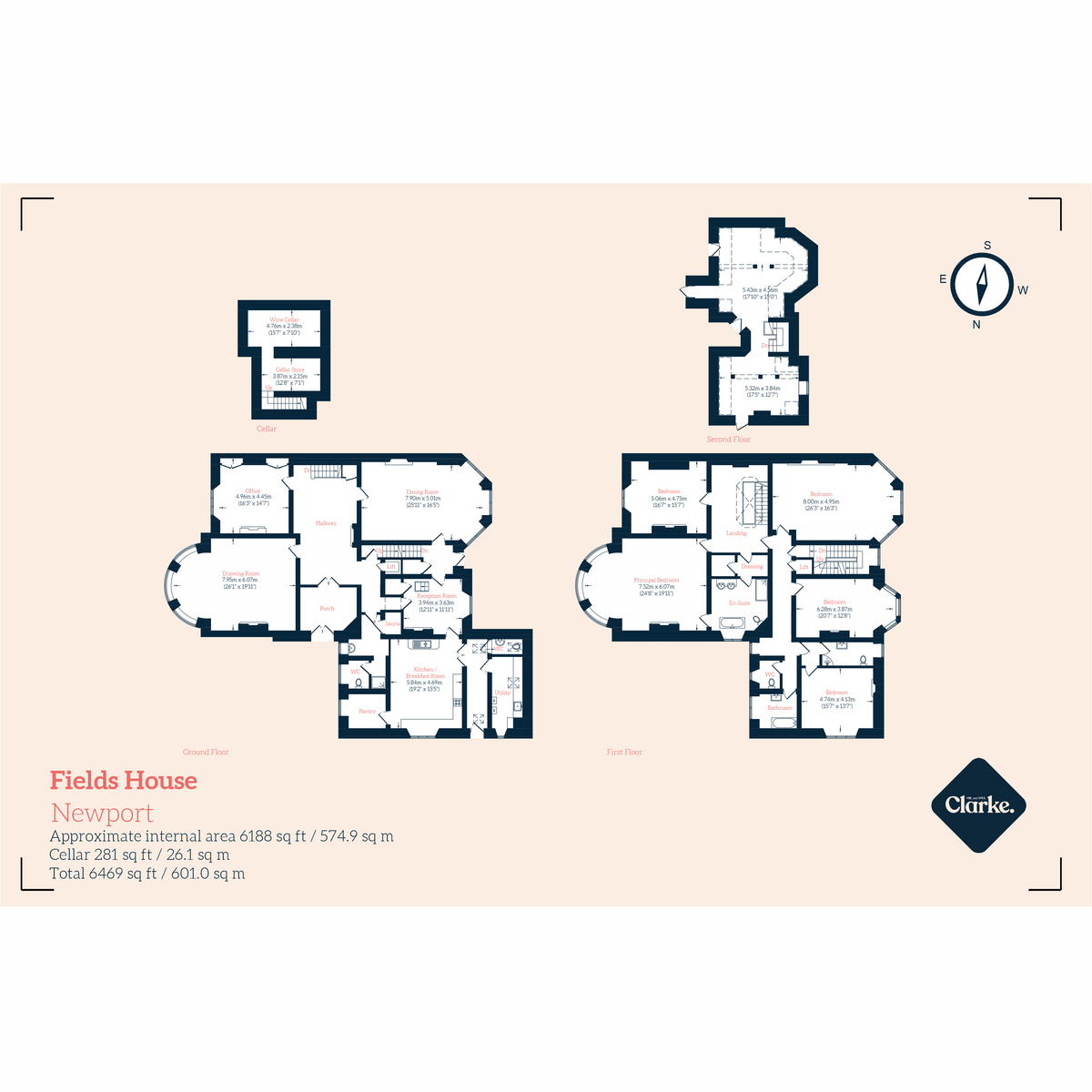Semi-detached house for sale in Fields House, Newport NP20
* Calls to this number will be recorded for quality, compliance and training purposes.
Property description
Designed by renowned architects, Habershon and Faulkner, Grade II listed Fields House is architecturally bold and generously proportioned, with a gothic-inspired exterior, complete with beautiful, individually carved stone corbels. Naturally, as you’d expect from such a smart address, there’s ample parking for several cars behind the gated entrance.
Recently renovated in keeping with its 19th-century origins, and with 21st-century living in mind, Fields House was also featured in an Original Features documentary. Dreamy sash windows and period details, including panelling and attractive fireplaces feature throughout. In the large reception hall, there’s a beautiful parquet floor, crafted from oak, and a wood-burning stove to welcome you inside.
Looking out to the gardens and pond is the study. An Italian marble fireplace adds a sense of la dolce vita and superfast broadband meets modern-day demands. A further original fireplace can be found in the dining room, making for the cosiest of soirées. We adore the working bell system that can be found throughout this very special home. Ding ding, supper is served!
Light – and shade – dance around the drawing room, with its imposing mullioned windows and wooden shutters. And gorgeous, gilded cornice work draws the eye ever upwards. A sauna and shower room, WC, and utility room also feature on the ground floor, as well as a ‘Maid’s Room’ complete with a mezzanine, and a wine cellar for your favourite vintage.
Keeping the kitchen toasty is the Aga. There’s a further range cooker for the keenest of chefs, Belfast sink and an extensive range of units with contrasting subway tiling. French-style windows look out to the side garden, and a large dining table fits comfortably in the centre. Oh, and you’ll find endless uses for the generous pantry with its cool, slate slabs.
Upstairs, a galleried landing leads onto the master suite, which enjoys views across the river. As well as a classic ‘Adam’ style fireplace, there’s a dressing room and simply sublime en suite bathroom. The walk-in shower is spacious and twin basins nestle in a Victorian washstand. But the pièce de résistance is the double-ended slipper bath at its heart.
There are four further bedrooms, one with an en suite shower room, and all with feature fireplaces. The fully tiled Art Deco inspired family bathroom was designed in the Forties and there are two attic rooms, just perfect for children’s playrooms.
Outside, large gardens and mature trees and hedges cocoon this heritage home. Here you’ll find four lawns and even a kitchen garden with a range of fruit trees and vegetable areas. Provenance at its best. Soak up the last of the day’s rays of sunshine on the patio and BBQ area where al fresco entertaining is wonderfully private
Property info
For more information about this property, please contact
Mr and Mrs Clarke, NG31 on +44 330 038 9981 * (local rate)
Disclaimer
Property descriptions and related information displayed on this page, with the exclusion of Running Costs data, are marketing materials provided by Mr and Mrs Clarke, and do not constitute property particulars. Please contact Mr and Mrs Clarke for full details and further information. The Running Costs data displayed on this page are provided by PrimeLocation to give an indication of potential running costs based on various data sources. PrimeLocation does not warrant or accept any responsibility for the accuracy or completeness of the property descriptions, related information or Running Costs data provided here.














































.png)
