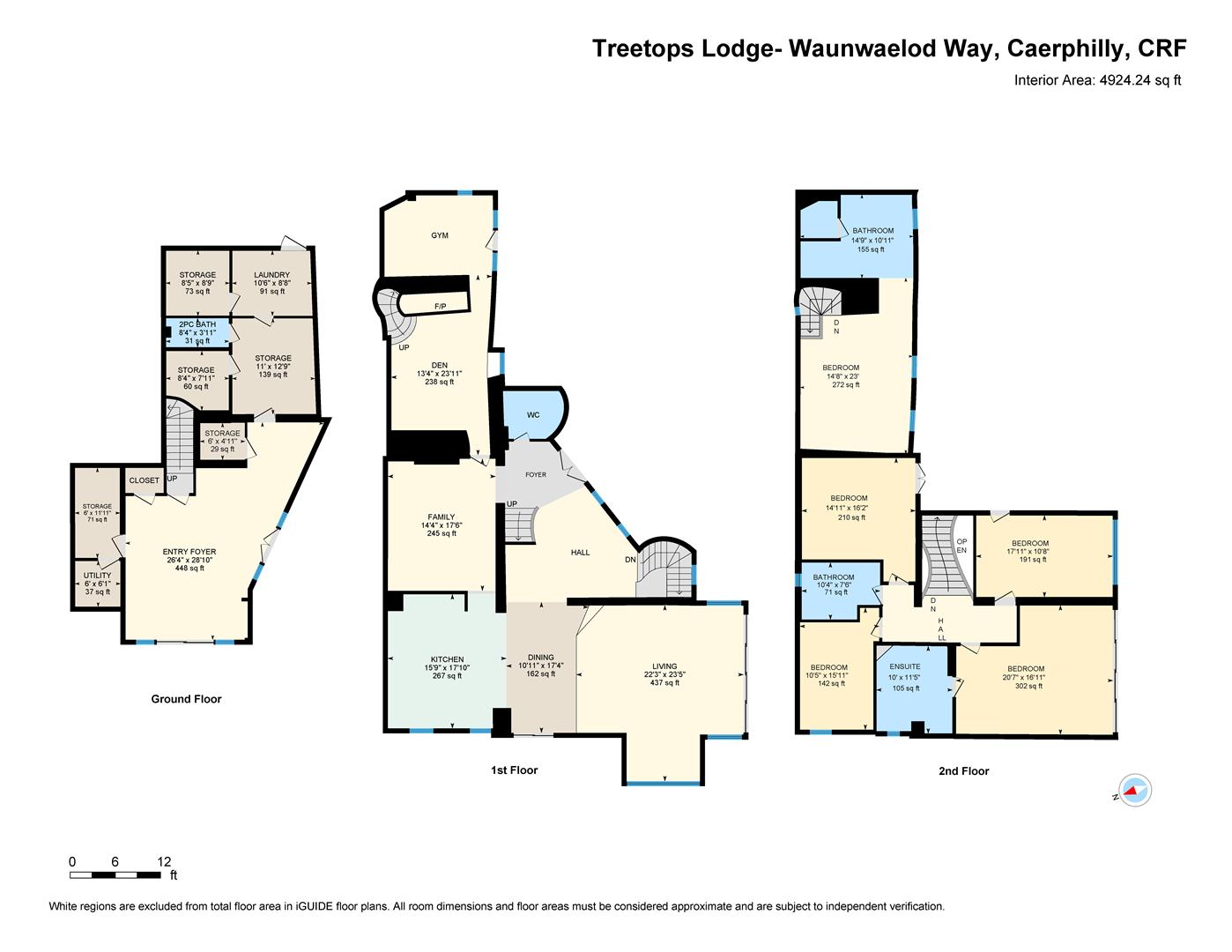Detached house for sale in Waunwaelod Way, Caerphilly CF83
* Calls to this number will be recorded for quality, compliance and training purposes.
Property features
- Detached Family Home
- Mountain and Countryside Views
- 4,924 sqft of family home
- Annex potential
- Large Plot
- Sweeping Driveway
- Private and easily accesible to cardiff
- 1.08 of an acre
Property description
JeffreyRoss are proud to offer this exceptional family home, located in the countryside surroundings of Caerphilly Mountain. The property is set of three floors in just under 5,000 sqft of family home. This exceptional home sits in 1.08 of an acre with panoramic views of the country and mountain side whilst easily accessibly to both Cardiff and Caerphilly. Treetops Lodge was a former traditional cottage which has been vastly extended and much improved, retaining much charm and character. The property briefly comprises large reception hallway, inner hall, potential wet room, cloakroom, utility room and ample storage to rival a double garage on the lower level. To the upper ground floor there is a large Entrance hallway area which can be access via steps in the garden as this area adjoins the original cottage which could easily be utilised as an annex for this property if required. The heart of the home offers a superb 47ft open plan Kitchen/Diner/Lounge with a newly fitted Kitchen with integrated appliances and island. Just off this room is a spacious family sitting room and access to the original cottage which benefits a sitting room, Gym and first floor bedroom and ensuite accessed via an original inglenook staircase. To the first floor are four double bedrooms with tall ceilings and exposed beams, bedroom one with doors to the large terrace with open views and an exceptionally spacious ensuite and separate family bathroom. The property is approached via electric gates leading to a long sweeping drive providing parking for numerous cars, delightful lawned gardens to the front with extensive terrace areas off the front bedrooms and living areas.
Take a closer look at our Interactive Virtual tour to appreciate the size and finish of this exceptional home.
Lower Ground Floor
Entry Foyer (8.03m x 8.79m widest points (26'4" x 28'10" widest)
Utility (1.85m x 2.11m (6'1 x 6'11))
Plant Room (1.83m x 3.63m (6' x 11'11))
Wet Room (2.54m x 2.41m (8'4 x 7'11))
Wc (2.54m x 2.41m (8'4 x 7'11))
Laundry Room (3.20m x 2.64m (10'6 x 8'8))
Storage
Multiple storage areas on the lower ground floor that rival the size of a double garage.
Upper Ground Floor
Curved Stairs lead from the lower ground floor to the upper which can also be accessed via stairs form the garden and double doors entry form the terrace onto the Entrance hallway and original Cottage which could make the perfect annex if required.
Wc
Entrance Hallway
Opening to family room, dining area, WC and door to potential annex, feature curved staircase to first floor.
Family Room (4.37m x 5.33m (14'4 x 17'6))
Kitchen (4.80m x 5.44m (15'9 x 17'10))
Dining Area (3.33m x 5.28m (10'11 x 17'4))
Living Room (6.78m x 7.14m (22'3 x 23'5))
Panoramic views of the country side and access to roof terrace
Potential Annex
Access via door in the family room into the original cottage
Living Room (4.06m x 7.29m (13'4 x 23'11))
Gym Area
Stairs To First Floor
Access via original inglenook stair case to bedroom and bathroom
Bedroom Five (4.42m x7.01m (14'6 x23'))
Bathroom (4.50m x 3.33m (14'9 x 10'11))
To The First Floor From The Main Hosue
Featured curved staircase tot he first floor landing
Master Bedroom (6.27m x 5.16m (20'7 x 16'11))
Ensuite (3.05m x 3.48m (10' x 11'5))
Roof Terrace
Bedroom Two (5.46m x 3.25m (17'11 x 10'8))
Access to second roof terrace that links to bedroom Five
Bedroom Three (4.55m x 4.93m (14'11 x 16'2))
Bedroom Four (3.18m x 4.85m (10'5 x 15'11))
Family Bathroom (3.15m x 2.29m (10'4 x 7'6))
Gardens
The gardens surround the house to the front and are private from the road side. There is an adjacent field that could easily be utilised for keeping horse which is fenced and gated.
Driveway
Access via Electric gates on to a sweeping driveway leading up to the lodge.
Council Tax Band
Band F
Tenure
We are informed by our client that the property is Freehold, this is to be confirmed by your legal advisor.
Additonal Information
Side terrace and BBQ / Bar area located off the kitchen diner with mountain views.
Nearest Train stations are located in Caerphilly and Lisvane.
Stylish Family Home that rivals most in size across Cardiff.
A rare opportunity to purchase a family home with panoramic views of the mountain and Countryside whilst still be accessible to Cardiff and Caerphilly. A private location and home finished to an exceptional standard.
Property info
Treetops Lodge Floorplan_Imperial_En.Jpg View original

For more information about this property, please contact
Jeffrey Ross Sales and Lettings Ltd, CF14 on +44 29 2227 9911 * (local rate)
Disclaimer
Property descriptions and related information displayed on this page, with the exclusion of Running Costs data, are marketing materials provided by Jeffrey Ross Sales and Lettings Ltd, and do not constitute property particulars. Please contact Jeffrey Ross Sales and Lettings Ltd for full details and further information. The Running Costs data displayed on this page are provided by PrimeLocation to give an indication of potential running costs based on various data sources. PrimeLocation does not warrant or accept any responsibility for the accuracy or completeness of the property descriptions, related information or Running Costs data provided here.










































.png)