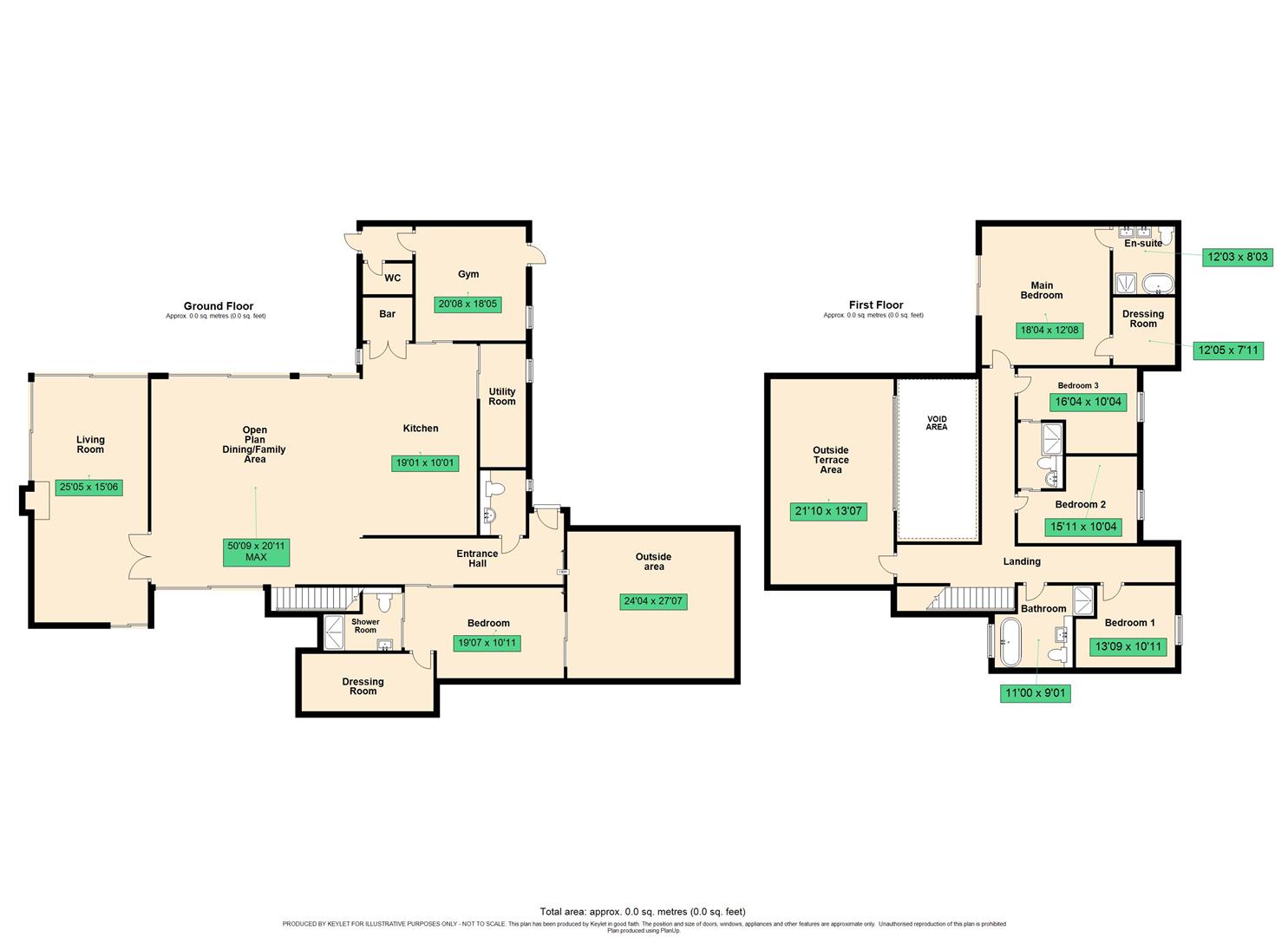Detached house for sale in Lavernock Road, Penarth CF64
* Calls to this number will be recorded for quality, compliance and training purposes.
Property features
- Grand Design
- Wrap Around Garden
- Driveway with Turntable
- Double Height Ceilings
- Integrated Sound System
- Outdoor Jacuzzi
- Master Suite with Dressing Room
- Walking Distance to Local Schools
Property description
Introducing an incredible grand design 5 bed property in the heart of Penarth.
This property is located in Penarth, a seaside town situated approximately 5 miles south-west of Cardiff city centre. The town is known for its elegant esplanade and beautiful parks and gardens, with Cosmeston Lakes just a stone’s throw away.
Lavernock Road is a beautiful tree-lined road that leads down to the coast. Lavernock Point, a rocky headland that juts out into the Bristol Channel, is located at the end of the road and is a popular spot for coastal walks and wildlife spotting.
There are several amenities within walking distance of the property, including a local convenience store, a post office, and a pharmacy. The town centre of Penarth is a short walk or bus ride away and offers a wider range of shops, restaurants, cafes, and pubs. The town also has a marina, a pier, and a popular seafront promenade. For those with children, there are a multitude of both primary and secondary schools within the catchment area. For the sports enthusiasts, you can enjoy local cricket, tennis, bowling, rugby and football clubs, as well as the ever popular Glamorgan Golf Club which are all within close proximity.
This impressive new build has a sleek and crisp design showcasing what an ultra-modern premium home can look like, featuring floor to ceiling windows bringing in an abundance of natural light. There is ample parking on a private driveway, featuring a parking turntable for an effortless drive on / drive off experience.
Ground Floor
Stepping inside the property to the hallway, you are greeted by an open plan living / dining area, perfect for entertaining your guests. The fully integrated kitchen comprises of marble style worktops, cupboards, and a spacious breakfast bar. The living space benefits further from a separate lounge area with built in cupboards and opportunity for a built-in TV – making this the ideal place for a home cinema or gaming room. This room also features floor to ceiling sliding doors, making the most of the natural light and sunshine to flood in.
There is a ground floor large double bedroom with its own dressing room and en-suite featuring a modern rainforest style shower enclosure.
Further features to the ground floor include a gym, a bar, a utility room and a downstairs WC, providing ample space for relaxation and leisure.
First Floor
Continuing up the stairs to the first floor, the hallway maintains the light and airy feel with every opportunity for a window being utilised. There is also access to the large outside terrace from the first floor hallway, with a wraparound privacy glass ensuring seclusion when enjoying the space.
The interior panelled glass ensures the open-plan feel continues along the landing and through to the four large double bedrooms. The main bedroom is to the rear of the house and overlooks the garden from its Juliette balcony. This room further benefits from an ensuite and separate dressing room.
Bedrooms two and three, also of good size share a Jack and Jill bathroom. The last remaining bedroom is adjacent to the family bathroom which features marble style panelling, a freestanding bath, and separate shower enclosure.
Garden
The spacious garden wraps around the property and features artificial grass as well as a patio ideal for alfresco dining on a summer’s evening. This low-maintenance garden ensures maximum enjoyment with little up-keep.
With its modern and stylish design and excellent location, this property is an opportunity not to be missed.
Property info
For more information about this property, please contact
Key Executive Sales, CF10 on +44 29 2227 6709 * (local rate)
Disclaimer
Property descriptions and related information displayed on this page, with the exclusion of Running Costs data, are marketing materials provided by Key Executive Sales, and do not constitute property particulars. Please contact Key Executive Sales for full details and further information. The Running Costs data displayed on this page are provided by PrimeLocation to give an indication of potential running costs based on various data sources. PrimeLocation does not warrant or accept any responsibility for the accuracy or completeness of the property descriptions, related information or Running Costs data provided here.










































.png)
